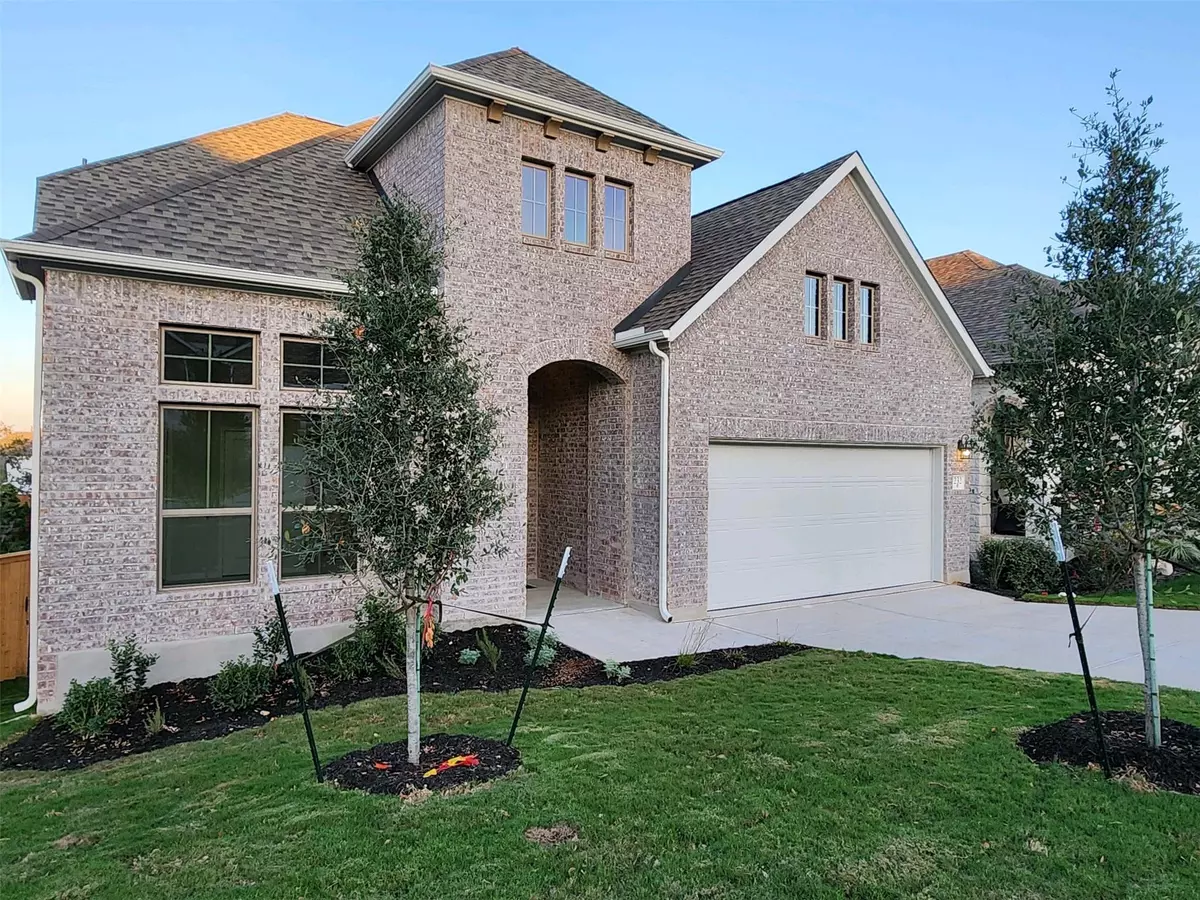$499,000
For more information regarding the value of a property, please contact us for a free consultation.
4 Beds
3 Baths
2,970 SqFt
SOLD DATE : 12/24/2024
Key Details
Property Type Single Family Home
Sub Type Single Family Residence
Listing Status Sold
Purchase Type For Sale
Square Footage 2,970 sqft
Price per Sqft $168
Subdivision La Cima
MLS Listing ID 7993698
Sold Date 12/24/24
Style 1st Floor Entry
Bedrooms 4
Full Baths 3
HOA Fees $55/ann
Originating Board actris
Year Built 2024
Tax Year 2024
Lot Size 6,534 Sqft
Property Description
New Coventry Home! This desirable 2-story home features 4 bedrooms, a 3-car garage and more than 2,900 square feet of living space! With soaring ceilings in the foyer and great room, plus an open concept design in the living areas, this home is as stunning as it is functional. A guest bedroom is conveniently located on the first floor along with a spacious study, perfect for working or studying from home. The gourmet kitchen is complete with built-in appliances, an abundance of cabinets, an over-sized white granite island and a spacious pantry with plenty of storage. The primary suite includes a box window and the luxurious bathroom features a walk-in shower with seat and a expansive closet. Entertain guests on your Texas-sized covered patio that overlooks a wooded greenbelt or upstairs in the large game room with a view of the Hill Country. This home has something for everyone so schedule your appointment today!
Location
State TX
County Hays
Rooms
Main Level Bedrooms 2
Interior
Interior Features Ceiling Fan(s), High Ceilings, Tray Ceiling(s), Double Vanity, Entrance Foyer, High Speed Internet, Interior Steps, Open Floorplan, Pantry, Primary Bedroom on Main, Smart Thermostat, Storage, Walk-In Closet(s), Wired for Data
Heating Central
Cooling Central Air
Flooring Carpet, Tile, Vinyl
Fireplace Y
Appliance Built-In Gas Oven, Dishwasher, Disposal, ENERGY STAR Qualified Appliances, Exhaust Fan, Gas Cooktop, Microwave, Plumbed For Ice Maker, RNGHD, Stainless Steel Appliance(s), Water Heater, Tankless Water Heater
Exterior
Exterior Feature Electric Car Plug-in, Gutters Partial, Pest Tubes in Walls, Private Yard
Garage Spaces 3.0
Fence Gate, Privacy, Wood, Wrought Iron
Pool None
Community Features Clubhouse, Common Grounds, High Speed Internet, Playground, Pool, Sidewalks, Underground Utilities
Utilities Available Cable Available, Electricity Connected, High Speed Internet, Natural Gas Connected, Phone Available, Sewer Connected, Underground Utilities, Water Connected
Waterfront Description None
View Hill Country, Park/Greenbelt, Trees/Woods
Roof Type Composition,Shingle
Accessibility None
Porch Covered, Patio
Total Parking Spaces 3
Private Pool No
Building
Lot Description Back to Park/Greenbelt, Sprinkler - Automatic, Sprinkler - In Rear, Sprinkler - In Front, Sprinkler - In-ground, Sprinkler - Rain Sensor, Sprinkler - Side Yard, Trees-Small (Under 20 Ft), Views
Faces Southwest
Foundation Slab
Sewer Public Sewer
Water Public
Level or Stories Two
Structure Type Brick,Frame,Masonry – All Sides,Board & Batten Siding
New Construction Yes
Schools
Elementary Schools Hernandez
Middle Schools Doris Miller
High Schools San Marcos
School District San Marcos Cisd
Others
HOA Fee Include Common Area Maintenance
Restrictions Deed Restrictions
Ownership Fee-Simple
Acceptable Financing Cash, Conventional, FHA, Texas Vet, VA Loan
Tax Rate 2.1
Listing Terms Cash, Conventional, FHA, Texas Vet, VA Loan
Special Listing Condition Standard
Read Less Info
Want to know what your home might be worth? Contact us for a FREE valuation!

Our team is ready to help you sell your home for the highest possible price ASAP
Bought with Realty One Group Prosper
"My job is to find and attract mastery-based agents to the office, protect the culture, and make sure everyone is happy! "

