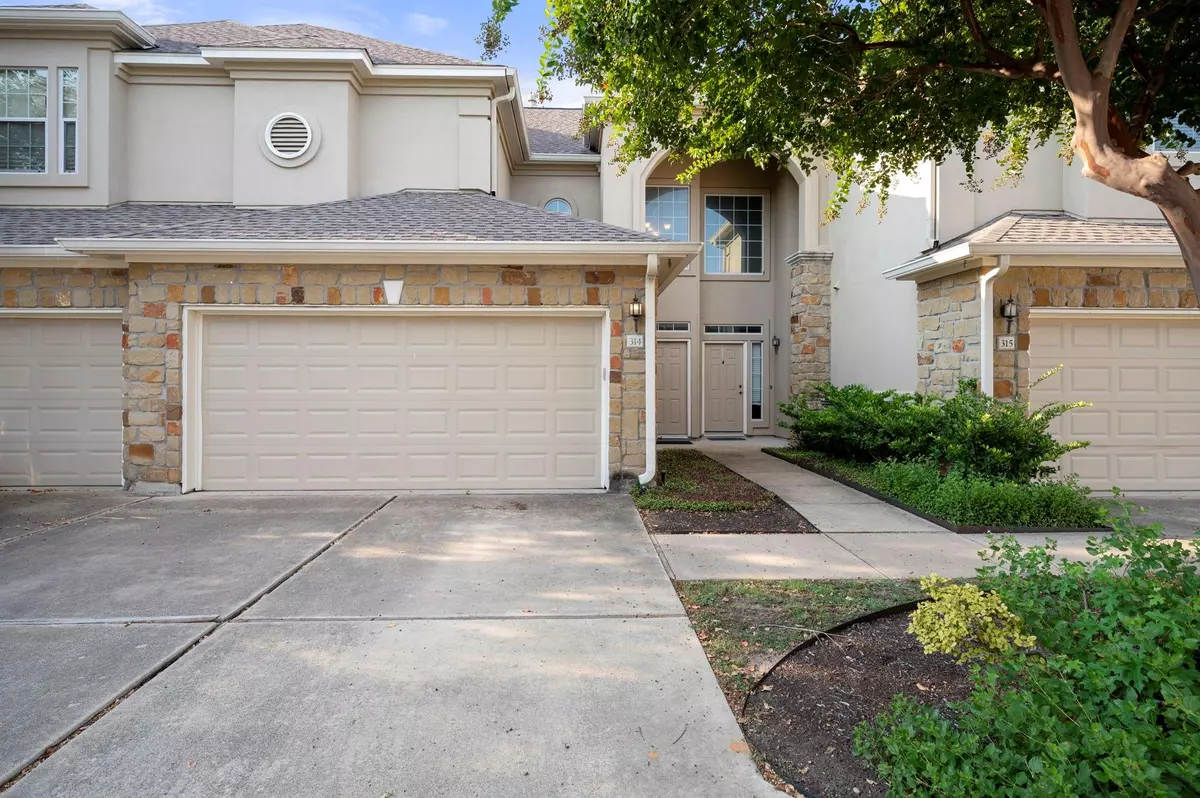$299,000
For more information regarding the value of a property, please contact us for a free consultation.
2 Beds
3 Baths
1,325 SqFt
SOLD DATE : 12/27/2024
Key Details
Property Type Condo
Sub Type Condominium
Listing Status Sold
Purchase Type For Sale
Square Footage 1,325 sqft
Price per Sqft $222
Subdivision Bella Terra Condominiums
MLS Listing ID 1213912
Sold Date 12/27/24
Style 1st Floor Entry,See Remarks
Bedrooms 2
Full Baths 2
Half Baths 1
HOA Fees $407/mo
Originating Board actris
Year Built 2006
Annual Tax Amount $7,565
Tax Year 2023
Lot Size 7,840 Sqft
Lot Dimensions 0 x0
Property Description
Discover the charm of this two-story condo, nestled in the gated Bella Terra Subdivision. This community offers an abundance of convenience for homeowners - the HOA covers gas, water, all exterior maintenance and landscaping, neighborhood roads, and of course the pool and common areas. This home features two bedrooms and two-and-a-half baths, showcasing the Belini Floor Plan with thoughtful upgrades like rounded corners, crown molding, tile in wet areas, and plush upgraded carpet. The kitchen, open to the family room, boasts Corian countertops, a breakfast bar, and a gas stove, perfect for culinary enthusiasts. The inviting living room, complete with a cozy fireplace, offers the ideal space for relaxation. Upstairs, the primary bedroom is a true retreat with a spa-like ensuite bath, featuring a soaking tub and a walk-in shower. The private backyard, enclosed by a wood fence, provides a serene outdoor space. Bella Terra's amenities enhance the lifestyle with a community pool and an outdoor covered kitchen, perfect for entertaining. The location is conveniently close to major employers, offering both convenience and comfort.
Location
State TX
County Travis
Interior
Interior Features Breakfast Bar, Crown Molding, Pantry, Recessed Lighting, Soaking Tub, Walk-In Closet(s), Washer Hookup
Heating Central
Cooling Central Air
Flooring Carpet, Tile
Fireplaces Number 1
Fireplaces Type Family Room, Gas Log
Fireplace Y
Appliance Dishwasher, Disposal, Dryer, Gas Range, Microwave, Gas Oven, Free-Standing Gas Range, RNGHD, Water Heater
Exterior
Exterior Feature Gutters Partial
Garage Spaces 2.0
Fence Privacy, Wood
Pool None
Community Features BBQ Pit/Grill, Cluster Mailbox, Common Grounds, Gated, Pool
Utilities Available Electricity Connected, High Speed Internet, Natural Gas Connected, Sewer Connected, Water Connected
Waterfront Description None
View None
Roof Type Composition
Accessibility None
Porch Patio
Total Parking Spaces 4
Private Pool No
Building
Lot Description Curbs, Few Trees, Landscaped, Level, Private Maintained Road, Trees-Small (Under 20 Ft)
Faces North
Foundation Slab
Sewer Public Sewer
Water Public
Level or Stories Two
Structure Type Concrete,Stucco
New Construction No
Schools
Elementary Schools Copperfield
Middle Schools Dessau
High Schools John B Connally
School District Pflugerville Isd
Others
HOA Fee Include Common Area Maintenance,Gas,Landscaping,Maintenance Grounds,Maintenance Structure,Trash,Water
Restrictions None
Ownership Common
Acceptable Financing Cash, Conventional, VA Loan
Tax Rate 2.08
Listing Terms Cash, Conventional, VA Loan
Special Listing Condition Standard
Read Less Info
Want to know what your home might be worth? Contact us for a FREE valuation!

Our team is ready to help you sell your home for the highest possible price ASAP
Bought with Spyglass Realty
"My job is to find and attract mastery-based agents to the office, protect the culture, and make sure everyone is happy! "

