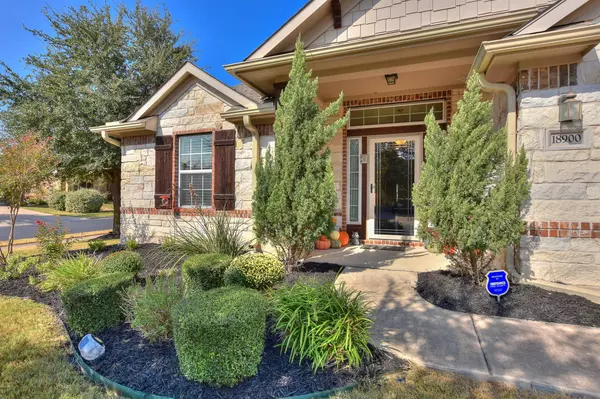$560,000
For more information regarding the value of a property, please contact us for a free consultation.
3 Beds
2 Baths
2,762 SqFt
SOLD DATE : 12/20/2024
Key Details
Property Type Single Family Home
Sub Type Single Family Residence
Listing Status Sold
Purchase Type For Sale
Square Footage 2,762 sqft
Price per Sqft $197
Subdivision Falcon Pointe Sec 9-South Ph
MLS Listing ID 7644753
Sold Date 12/20/24
Bedrooms 3
Full Baths 2
HOA Fees $105/mo
Originating Board actris
Year Built 2013
Annual Tax Amount $12,781
Tax Year 2024
Lot Size 10,515 Sqft
Property Description
Stunning 3 bed + office, 2 bath 1.5-story gem offers 2762sf of beautifully designed living space including 4 flexible living spaces! Complete w/a pool & private yard on a corner lot, this home offers ample room for privacy & relaxation! Tile & wood flooring throughout-carpet is in upstairs bonus room only! Off the entry, you are greeted by an office/flex space that continues through to an inviting open floor plan that is highlighted by a sunlit family room w/cozy fireplace and an adjacent flexible bonus space that could be used as a formal dining room, hobby room, music room or library....whatever you need! The heart of the home is the open kitchen w/stainless appliances, abundant granite countertops, breakfast bar, pendant lights, tile backsplash, walk-in pantry, & dining area. The tranquil primary retreat features a large bay window, double granite vanity, TWO walk-in closets, soaking garden tub & separate shower. 2 secondary bedrooms share a 2nd full bathroom downstairs & upstairs offers a HUGE flex/bonus/game room...there is room for everyone in this home! Outside, the highlight of this property awaits—a sparkling pool-perfect for enjoying sunny days & summer gatherings! The covered patio provides a space to relax, dine & take in the peaceful ambiance of your private backyard with full sprinkler system & beautiful trees. This homes offers lots of natural light, storage & a 2.5 car garage! Located in the master planned community of Falcon Pointe, you'll have easy access to picturesque walking trails & all the amenities this beautiful neighborhood has to offer. Fantastic location is just minutes to shopping, entertainment & restaurants…1 mile to new Super HEB, Baylor Scott & White & Costco and close to Lake Pflugerville, 2 firehouses & great Pflugerville ISD schools! Just minutes to toll roads offering easy access to Austin & ABIA. Prime location, stylish design & fantastic amenities, this home offers a perfect blend of comfort & convenience...don't miss this one!
Location
State TX
County Travis
Rooms
Main Level Bedrooms 3
Interior
Interior Features Breakfast Bar, High Ceilings, Tray Ceiling(s), Granite Counters, French Doors, In-Law Floorplan, Interior Steps, Multiple Living Areas, Open Floorplan, Primary Bedroom on Main, Walk-In Closet(s)
Heating Central
Cooling Central Air
Flooring Carpet, Tile, Wood
Fireplaces Number 1
Fireplaces Type Family Room, Gas Starter
Fireplace Y
Appliance Built-In Oven(s), Cooktop, Dishwasher, Disposal, Gas Cooktop, Microwave, Gas Oven, RNGHD
Exterior
Exterior Feature Gutters Full, No Exterior Steps
Garage Spaces 2.5
Fence Fenced, Full, Privacy, Wood
Pool In Ground, Pool Sweep
Community Features Cluster Mailbox, Common Grounds, Curbs, Park, Picnic Area, Playground, Pool, Sidewalks, Sport Court(s)/Facility, Trail(s)
Utilities Available Electricity Connected, Natural Gas Connected, Sewer Connected, Water Connected
Waterfront Description None
View None
Roof Type Composition
Accessibility None
Porch Covered, Patio
Total Parking Spaces 4
Private Pool Yes
Building
Lot Description Corner Lot, Level, Sprinkler - Automatic, Sprinkler - In-ground, Trees-Large (Over 40 Ft), Trees-Medium (20 Ft - 40 Ft), Trees-Moderate
Faces East
Foundation Slab
Sewer Public Sewer
Water MUD
Level or Stories One and One Half
Structure Type HardiPlank Type,Stone Veneer
New Construction No
Schools
Elementary Schools Murchison
Middle Schools Kelly Lane
High Schools Hendrickson
School District Pflugerville Isd
Others
HOA Fee Include Common Area Maintenance
Restrictions Deed Restrictions,Development Type
Ownership Fee-Simple
Acceptable Financing Cash, Conventional, FHA, VA Loan
Tax Rate 2.442
Listing Terms Cash, Conventional, FHA, VA Loan
Special Listing Condition Standard
Read Less Info
Want to know what your home might be worth? Contact us for a FREE valuation!

Our team is ready to help you sell your home for the highest possible price ASAP
Bought with One of a Kind Realty

"My job is to find and attract mastery-based agents to the office, protect the culture, and make sure everyone is happy! "






