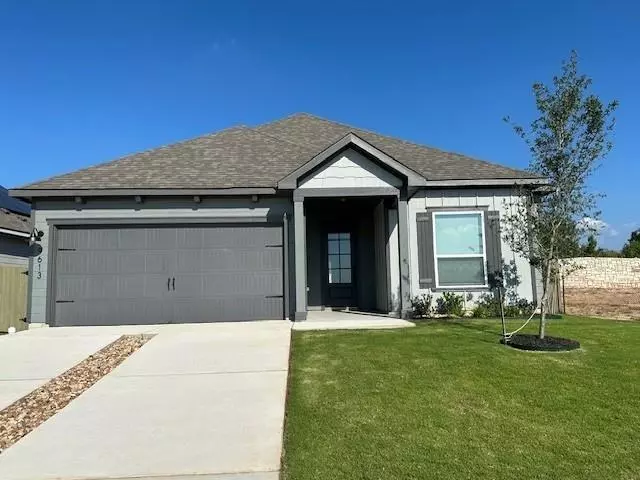$432,900
For more information regarding the value of a property, please contact us for a free consultation.
3 Beds
2 Baths
1,489 SqFt
SOLD DATE : 12/20/2024
Key Details
Property Type Single Family Home
Sub Type Single Family Residence
Listing Status Sold
Purchase Type For Sale
Square Footage 1,489 sqft
Price per Sqft $290
Subdivision Whisper Valley
MLS Listing ID 6079671
Sold Date 12/20/24
Bedrooms 3
Full Baths 2
HOA Fees $72/qua
Originating Board actris
Year Built 2023
Tax Year 2023
Lot Size 5,998 Sqft
Property Description
Ask about our interest rate specials, contact the LGI Homes Information Center for more details! Located in the environmentally conscious master plan community of Whisper Valley, the Crockett plan features three bedrooms, including the private master retreat, with an expansive family room, impressive kitchen, and formal dining room. A covered back patio creates the perfect outdoor living space for sipping lemonade on hot summer evenings or gathering around a fire pit roasting marshmallows. The Crockett was designed with your needs in mind and provides the perfect backdrop to the most fulfilling life.
Location
State TX
County Travis
Rooms
Main Level Bedrooms 3
Interior
Interior Features Ceiling Fan(s), High Ceilings, Granite Counters, Electric Dryer Hookup, Open Floorplan, Pantry, Primary Bedroom on Main, Recessed Lighting, Smart Thermostat, Walk-In Closet(s)
Heating Heat Pump
Cooling Ceiling Fan(s), Central Air
Flooring Carpet, Vinyl
Fireplace Y
Appliance Dishwasher, Electric Cooktop, Exhaust Fan, Microwave, Electric Oven, Free-Standing Electric Oven, Plumbed For Ice Maker, Free-Standing Electric Range, Refrigerator, Free-Standing Refrigerator, Stainless Steel Appliance(s), Vented Exhaust Fan, Electric Water Heater
Exterior
Exterior Feature Private Entrance
Garage Spaces 2.0
Fence Back Yard, Fenced, Gate
Pool None
Community Features Clubhouse, Cluster Mailbox, Common Grounds, Curbs, Dog Park, Fitness Center, Google Fiber, High Speed Internet, Park, Pet Amenities, Picnic Area, Planned Social Activities, Playground, Pool, Sidewalks, Street Lights, Underground Utilities, Trail(s)
Utilities Available Cable Available, Electricity Available, High Speed Internet, Phone Available, Sewer Available, Solar, Underground Utilities, Water Available
Waterfront Description None
View Neighborhood
Roof Type Fiberglass,Shingle
Accessibility Visitable
Porch Covered, Front Porch, Patio
Total Parking Spaces 4
Private Pool No
Building
Lot Description Back Yard, Curbs, Front Yard, Interior Lot, Landscaped, Sprinkler - Automatic, Sprinkler - In Rear, Sprinkler - In Front, Sprinkler - In-ground, Sprinkler - Rain Sensor, Sprinkler - Side Yard, Trees-Small (Under 20 Ft)
Faces East
Foundation Slab
Sewer Public Sewer
Water Public
Level or Stories One
Structure Type Concrete,Cement Siding
New Construction Yes
Schools
Elementary Schools Gilbert
Middle Schools Dailey
High Schools Del Valle
School District Del Valle Isd
Others
HOA Fee Include Common Area Maintenance
Restrictions Covenant,Deed Restrictions
Ownership Fee-Simple
Acceptable Financing Cash, Conventional, FHA, VA Loan
Tax Rate 1.604947
Listing Terms Cash, Conventional, FHA, VA Loan
Special Listing Condition Standard
Read Less Info
Want to know what your home might be worth? Contact us for a FREE valuation!

Our team is ready to help you sell your home for the highest possible price ASAP
Bought with EXIT Realty Advisors

"My job is to find and attract mastery-based agents to the office, protect the culture, and make sure everyone is happy! "

