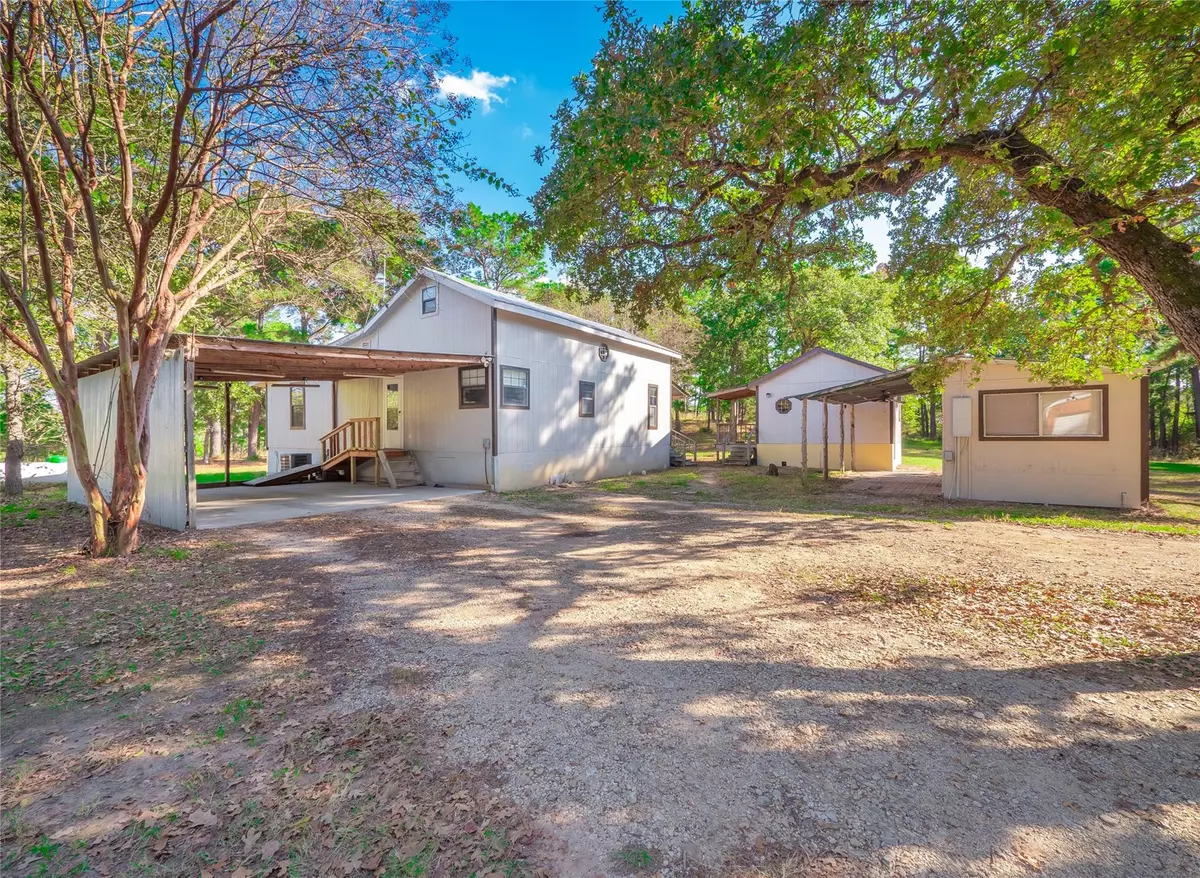$299,999
For more information regarding the value of a property, please contact us for a free consultation.
2 Beds
1 Bath
1,536 SqFt
SOLD DATE : 12/11/2024
Key Details
Property Type Single Family Home
Sub Type Single Family Residence
Listing Status Sold
Purchase Type For Sale
Square Footage 1,536 sqft
Price per Sqft $201
Subdivision Pine Valley Estates
MLS Listing ID 3684086
Sold Date 12/11/24
Bedrooms 2
Full Baths 1
Originating Board actris
Year Built 1994
Tax Year 2024
Lot Size 6.390 Acres
Property Description
This property offers a unique opportunity for those seeking privacy and a connection to nature. The 40'x32' main floor features two 16'x16' bedrooms, a bathroom, and an open living area with a kitchen and living room. Upstairs you'll find a 16'x16' loft area, perfect for an office. The house is equipped with central air and heat, ensuring comfort year-round. There's an attached carport, and a large 20'x24' concrete slab area offers additional space for parking or storage. An additional 16'x16' structure includes a bedroom, bathroom, and kitchen. While it requires interior renovation, it presents great potential as a guest house, rental unit, or private living space. The property also includes a 20'x24' detached garage with double doors and a concrete floor, ideal for extra storage, a workshop, or additional vehicle parking. For those who need more storage or workspace, there's a 12'x20' barn-style shed with a loft and a workbench, perfect for tools and equipment. A small 12'x8' building along the fence line could also serve as a utility shed or tool room. Situated on a 6.39-acre wooded lot, this property provides plenty of room for outdoor activities, gardening, or expanding the existing structures. The peaceful rural setting offers privacy with lots of wildlife while being close enough to amenities.
Location
State TX
County Bastrop
Rooms
Main Level Bedrooms 2
Interior
Interior Features Vaulted Ceiling(s), Laminate Counters, Electric Dryer Hookup, Interior Steps, Primary Bedroom on Main, Washer Hookup
Heating Central, Propane
Cooling Central Air, Electric, Wall/Window Unit(s)
Flooring Laminate, Tile
Fireplace Y
Appliance Dishwasher, Free-Standing Electric Range, RNGHD, Electric Water Heater
Exterior
Exterior Feature Exterior Steps
Garage Spaces 2.0
Fence Gate
Pool None
Community Features None
Utilities Available Electricity Connected, Propane, Water Connected
Waterfront Description None
View Trees/Woods
Roof Type Metal
Accessibility None
Porch Covered, Front Porch
Total Parking Spaces 4
Private Pool No
Building
Lot Description Back Yard, Front Yard, Level, Trees-Heavy, Trees-Medium (20 Ft - 40 Ft)
Faces West
Foundation Pillar/Post/Pier
Sewer Septic Tank
Water Public
Level or Stories One
Structure Type Frame
New Construction No
Schools
Elementary Schools Smithville
Middle Schools Smithville
High Schools Smithville
School District Smithville Isd
Others
Restrictions None
Ownership Fee-Simple
Acceptable Financing Cash, Conventional, FHA, Texas Vet, VA Loan
Tax Rate 1.4351
Listing Terms Cash, Conventional, FHA, Texas Vet, VA Loan
Special Listing Condition Standard
Read Less Info
Want to know what your home might be worth? Contact us for a FREE valuation!

Our team is ready to help you sell your home for the highest possible price ASAP
Bought with Austin Texan Realty
"My job is to find and attract mastery-based agents to the office, protect the culture, and make sure everyone is happy! "

