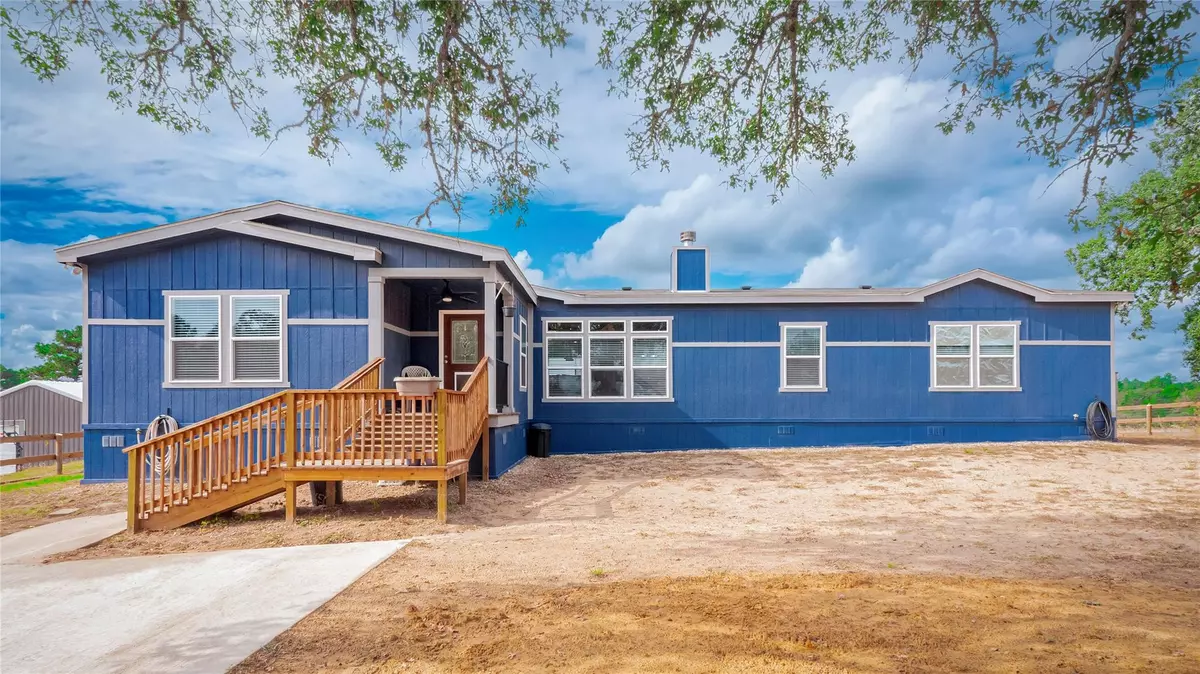$599,900
For more information regarding the value of a property, please contact us for a free consultation.
4 Beds
2 Baths
2,674 SqFt
SOLD DATE : 12/03/2024
Key Details
Property Type Manufactured Home
Sub Type Manufactured Home
Listing Status Sold
Purchase Type For Sale
Square Footage 2,674 sqft
Price per Sqft $215
Subdivision Gottlieb Voight
MLS Listing ID 5373940
Sold Date 12/03/24
Bedrooms 4
Full Baths 2
Originating Board actris
Year Built 2022
Tax Year 2024
Lot Size 10.616 Acres
Property Description
This 4-bedroom, 2-bathroom home offers 2,674 square feet of beautifully renovated living space and sits on a 10+ acre lot with breathtaking views. The bathroom remodel alone has been a $30,000 upgrade, completely transforming the space into a modern, spa-like retreat. The home is situated at the property's highest point, providing panoramic vistas and a sense of privacy. In addition to the spacious home, the property features a 1,512-square-foot warehouse, complete with electrical upgrades, including 30 and 50-amp 220v service. The warehouse has two roll-up doors and two additional entrances/exits, making it ideal for a variety of uses. It sits on a solid foundation, ensuring durability and longevity. For even more storage and functionality, there's a small barn (about 400 square feet), perfect for equipment or livestock. The property also includes a carport for additional covered parking and a concrete driveway that has been extended to accommodate over six vehicles, making it easy to park and maneuver large vehicles or trailers. The home and property are fully fenced and gated, offering privacy and security. The land is unrestricted, allowing you to use the property however you see fit. Whether you want to add another home, build out additional structures, or simply enjoy the expansive space, the possibilities are endless. Plus, the property is connected to public water and comes with owned propane, further enhancing convenience and reducing costs.
Location
State TX
County Bastrop
Rooms
Main Level Bedrooms 4
Interior
Interior Features Breakfast Bar, Ceiling Fan(s), High Ceilings, Granite Counters, Laminate Counters, High Speed Internet, In-Law Floorplan, Kitchen Island, Multiple Living Areas, Primary Bedroom on Main, Soaking Tub, Walk-In Closet(s)
Heating Central, Electric, Fireplace(s)
Cooling Ceiling Fan(s), Central Air
Flooring Laminate
Fireplaces Number 1
Fireplaces Type Family Room, Gas Log, Stone
Fireplace Y
Appliance Dishwasher, Gas Range, Gas Oven, Refrigerator, Stainless Steel Appliance(s), Vented Exhaust Fan, Tankless Water Heater
Exterior
Exterior Feature Exterior Steps, Private Yard
Garage Spaces 4.0
Fence Fenced, Perimeter, Wire, Wood
Pool None
Community Features Gated
Utilities Available Cable Available, Electricity Connected, High Speed Internet, Propane, Water Connected
Waterfront Description None
View Panoramic, Trees/Woods
Roof Type Composition,Shingle
Accessibility See Remarks
Porch Front Porch
Total Parking Spaces 4
Private Pool No
Building
Lot Description Farm, Private, Private Maintained Road, Many Trees, Views
Faces East
Foundation Combination, Pillar/Post/Pier
Sewer Septic Tank
Water Public
Level or Stories One
Structure Type HardiPlank Type
New Construction No
Schools
Elementary Schools Mcdade
Middle Schools Mcdade
High Schools Mcdade
School District Mcdade Isd
Others
Restrictions None
Ownership Fee-Simple
Acceptable Financing Cash, Conventional, FHA, VA Loan
Tax Rate 1.3451
Listing Terms Cash, Conventional, FHA, VA Loan
Special Listing Condition Standard
Read Less Info
Want to know what your home might be worth? Contact us for a FREE valuation!

Our team is ready to help you sell your home for the highest possible price ASAP
Bought with Non Member
"My job is to find and attract mastery-based agents to the office, protect the culture, and make sure everyone is happy! "

