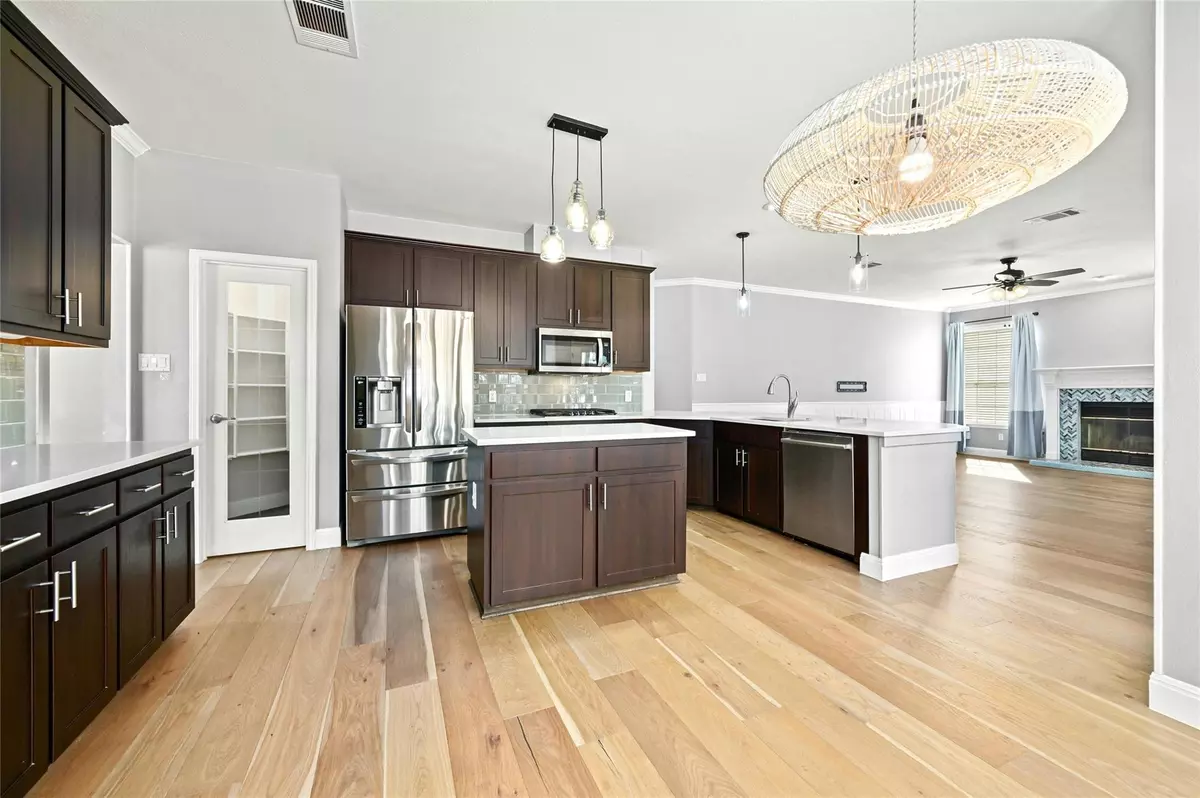$779,000
For more information regarding the value of a property, please contact us for a free consultation.
4 Beds
3 Baths
3,010 SqFt
SOLD DATE : 11/21/2024
Key Details
Property Type Single Family Home
Sub Type Single Family Residence
Listing Status Sold
Purchase Type For Sale
Square Footage 3,010 sqft
Price per Sqft $255
Subdivision Legend Oaks Sec 08
MLS Listing ID 7854308
Sold Date 11/21/24
Bedrooms 4
Full Baths 2
Half Baths 1
HOA Fees $45/mo
Originating Board actris
Year Built 1995
Annual Tax Amount $11,843
Tax Year 2024
Lot Size 8,407 Sqft
Property Description
*OPEN HOUSE: Saturday, 11/09 from 2-4p + OPEN HOUSE: Sunday, 11/10 from 2-4p.* Pre-Inspected and turnkey! This Legend Oaks home is ready for immediate move-in. New roof installed 09/25. Two newer AC units. Many upgrades inside and out - see detailed seller improvement list. Freshly painted exterior completed 09/28. *Sellers offering a minimum of $3,000 towards buyer closing costs with acceptable offer.* Two-story, 4bedrooms, 2.5bathrooms, multiple living & dining areas. European Oak wide plank floors throughout the main floor. Renovated kitchen - cabinetry, quartz countertops, tile backsplash, appliances, lighting, extended counter bar area, an island & walk-in pantry. Family room has upgraded wood paneling details & tiled fireplace surround. Front living area functions well as a home office/den space, sitting area or library. All four bedrooms are upstairs. All bedrooms are well-sized and all bedrooms have walk-in closets. Two-story entry foyer, grand staircase and a loft living area upstairs with built-ins. Primary bedroom suite has wood flooring - and an upgraded primary bathroom - cabinetry, counters, tile flooring, tile shower & tub surround; built-in linen closet storage and a walk-in closet. The three secondary bedrooms are cozy and complimented by a two-room, secondary bathroom - with dual vanities, linen closet and carrera marble and encaustic tile. Crown molding, ceiling fans, upgraded lighting throughout the home. Oversized laundry room. Great storage closets. Nest & Ecobee thermostats. Two-car, oversized garage - EV charger ready! Large backyard with deck and covered arbor conveys. Sprinkler system. See virtual walk-through tour & floor plan. Fabulous SW Austin neighborhood, near schools, shopping, restaurants and easy access to major highways. The Legend Oaks community amenities offer a pool and playgrounds.
Location
State TX
County Travis
Interior
Interior Features Breakfast Bar, Ceiling Fan(s), High Ceilings, Quartz Counters, Crown Molding, Double Vanity, Eat-in Kitchen, Entrance Foyer, Interior Steps, Kitchen Island, Multiple Dining Areas, Multiple Living Areas, Pantry, Recessed Lighting, Soaking Tub, Walk-In Closet(s)
Heating Central
Cooling Central Air
Flooring Carpet, Tile, Wood
Fireplaces Number 1
Fireplaces Type Family Room
Fireplace Y
Appliance Built-In Electric Range, Cooktop, Dishwasher, Disposal, Microwave, Refrigerator
Exterior
Exterior Feature Private Yard
Garage Spaces 2.0
Fence Wood
Pool None
Community Features Common Grounds, Playground, Pool
Utilities Available Electricity Connected, Natural Gas Connected, Sewer Connected, Underground Utilities, Water Connected
Waterfront Description None
View None
Roof Type Composition
Accessibility None
Porch Deck
Total Parking Spaces 4
Private Pool No
Building
Lot Description Back Yard, Curbs, Level, Trees-Large (Over 40 Ft)
Faces North
Foundation Slab
Sewer Public Sewer
Water Public
Level or Stories Two
Structure Type Brick Veneer,Wood Siding
New Construction No
Schools
Elementary Schools Patton
Middle Schools Small
High Schools Austin
School District Austin Isd
Others
HOA Fee Include Common Area Maintenance,Insurance,See Remarks
Restrictions City Restrictions,Covenant,Deed Restrictions
Ownership Fee-Simple
Acceptable Financing Cash, Conventional, VA Loan
Tax Rate 1.8092
Listing Terms Cash, Conventional, VA Loan
Special Listing Condition Standard
Read Less Info
Want to know what your home might be worth? Contact us for a FREE valuation!

Our team is ready to help you sell your home for the highest possible price ASAP
Bought with Redfin Corporation
"My job is to find and attract mastery-based agents to the office, protect the culture, and make sure everyone is happy! "

