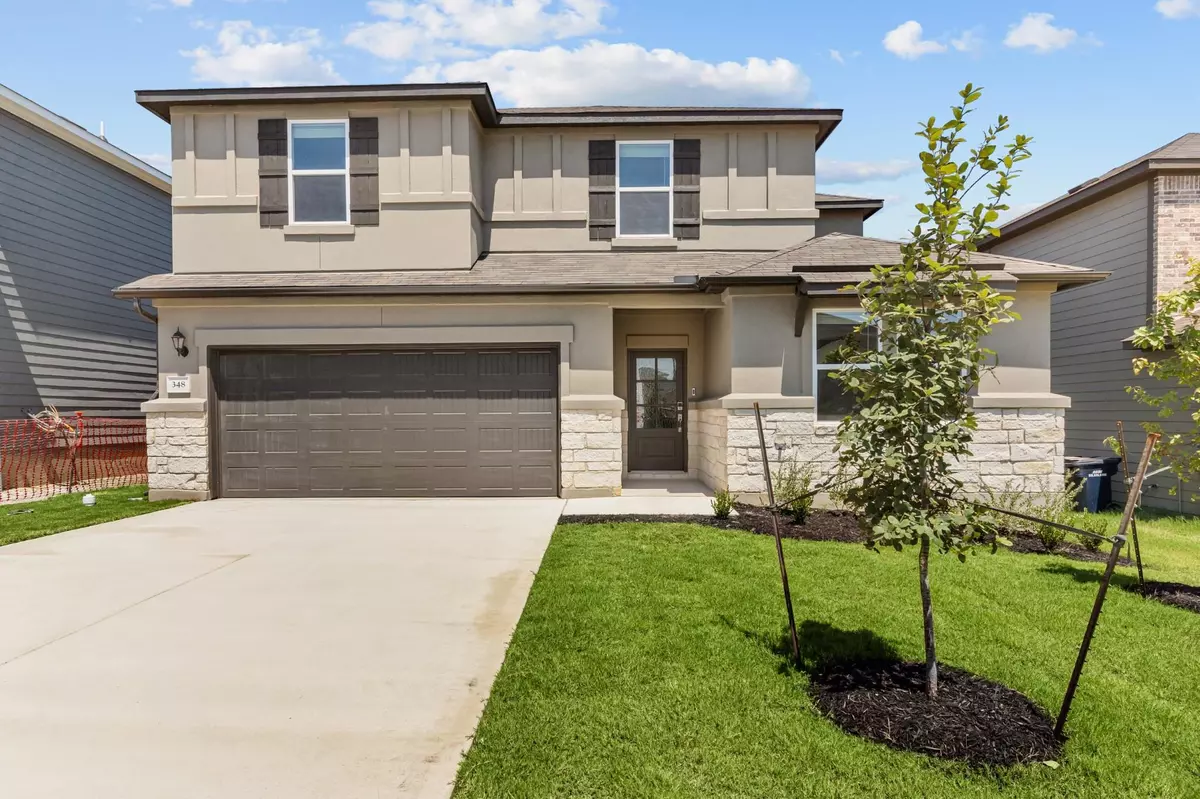$435,835
For more information regarding the value of a property, please contact us for a free consultation.
4 Beds
3 Baths
2,328 SqFt
SOLD DATE : 11/08/2024
Key Details
Property Type Single Family Home
Sub Type Single Family Residence
Listing Status Sold
Purchase Type For Sale
Square Footage 2,328 sqft
Price per Sqft $177
Subdivision Stonewall Ranch
MLS Listing ID 3325306
Sold Date 11/08/24
Bedrooms 4
Full Baths 2
Half Baths 1
HOA Fees $33/qua
Originating Board actris
Year Built 2024
Tax Year 2022
Lot Size 6,098 Sqft
Lot Dimensions 50x120
Property Description
Built by Taylor Morrison, Ready Now! Experience the remarkable Concho floor plan, meticulously crafted for intelligent living and adaptable versatility. Boasting expansive livability and exquisite designer detailing, this home offers a perfect balance of openness and privacy, catering to the diverse needs of modern homeowners. Recognizing the significance of privacy, especially in households with teenagers or extended family members, Austin homebuilder Taylor Morrison strategically places the owner's suite on the ground floor, separate from the remaining bedrooms upstairs. The elegant primary suite is a haven of sophistication, featuring two windows that add a touch of refinement. With ample space and luxurious appointments, the bath indulges with a large shower, two sink vanities, and a private lavatory area, elevating everyday routines to a realm of indulgence and relaxation. Structural options added include: Bedroom 4 with bath and covered outdoor living.
Location
State TX
County Williamson
Rooms
Main Level Bedrooms 2
Interior
Interior Features Ceiling Fan(s), Eat-in Kitchen, Kitchen Island, Open Floorplan, Primary Bedroom on Main, Walk-In Closet(s)
Heating Electric
Cooling Ceiling Fan(s), Central Air, Electric
Flooring Carpet, Tile, Vinyl
Fireplace Y
Appliance Electric Cooktop, Electric Oven, Stainless Steel Appliance(s), Electric Water Heater
Exterior
Exterior Feature Gutters Partial
Garage Spaces 2.0
Fence Fenced, Privacy, Wood
Pool None
Community Features Cluster Mailbox, Playground, Pool, Underground Utilities
Utilities Available Cable Available, Electricity Connected, High Speed Internet, Other, Natural Gas Not Available, Phone Available, Sewer Connected, Underground Utilities, Water Connected
Waterfront Description None
View None
Roof Type Composition
Accessibility None
Porch Covered, Patio
Total Parking Spaces 2
Private Pool No
Building
Lot Description Interior Lot
Faces South
Foundation Slab
Sewer MUD
Water MUD
Level or Stories Two
Structure Type HardiPlank Type,Stone,Stucco
New Construction Yes
Schools
Elementary Schools Bill Burden
Middle Schools Liberty Hill Intermediate
High Schools Liberty Hill
School District Liberty Hill Isd
Others
HOA Fee Include Common Area Maintenance
Restrictions Deed Restrictions
Ownership Fee-Simple
Acceptable Financing Cash, Conventional, FHA, VA Loan
Tax Rate 2.38
Listing Terms Cash, Conventional, FHA, VA Loan
Special Listing Condition Standard
Read Less Info
Want to know what your home might be worth? Contact us for a FREE valuation!

Our team is ready to help you sell your home for the highest possible price ASAP
Bought with Real

"My job is to find and attract mastery-based agents to the office, protect the culture, and make sure everyone is happy! "

