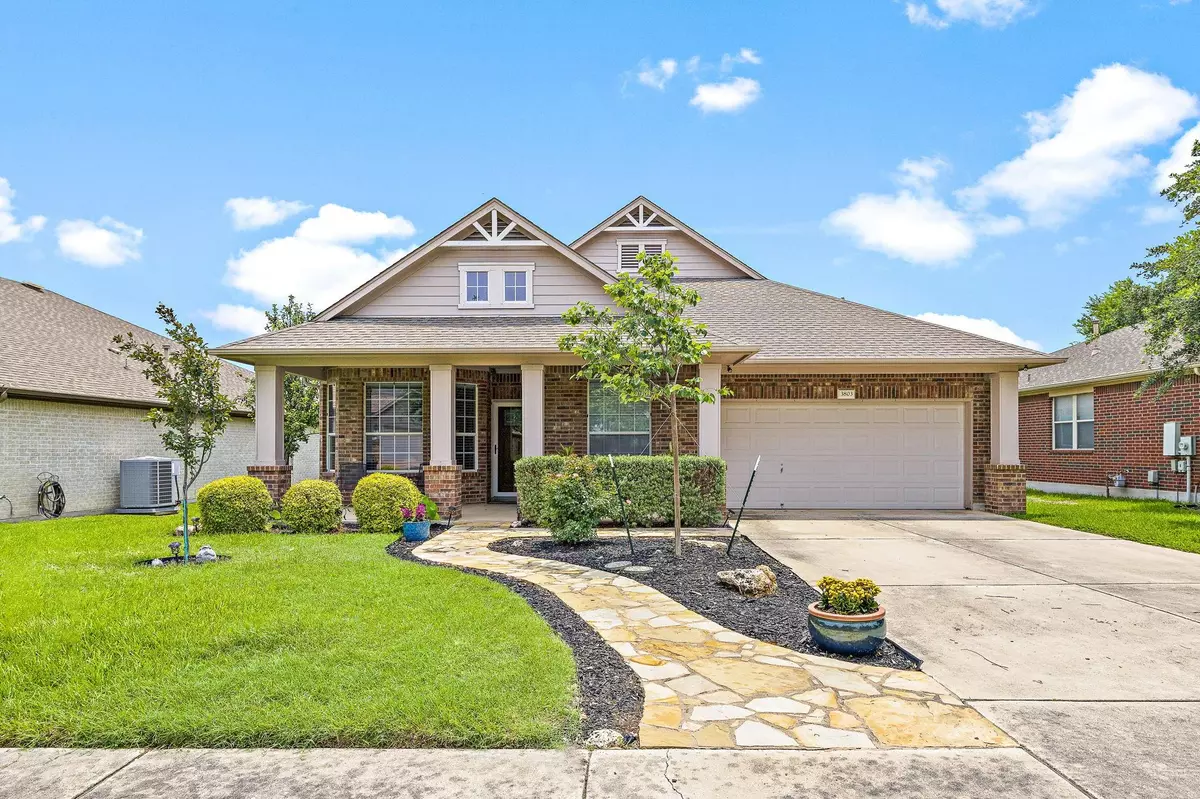$499,900
For more information regarding the value of a property, please contact us for a free consultation.
4 Beds
2 Baths
2,527 SqFt
SOLD DATE : 10/30/2024
Key Details
Property Type Single Family Home
Sub Type Single Family Residence
Listing Status Sold
Purchase Type For Sale
Square Footage 2,527 sqft
Price per Sqft $193
Subdivision Forest Creek
MLS Listing ID 5856502
Sold Date 10/30/24
Bedrooms 4
Full Baths 2
HOA Fees $38/qua
Originating Board actris
Year Built 2003
Tax Year 2023
Lot Size 8,276 Sqft
Property Description
HUGE PRICE REDUCTION! ~~ NEW ROOF~ recent WATER HEATER ~ immaculate STOVE & kitchen ~~ METICULOUS MAINTENANCE!!! This beautiful, updated home has everything you have been wishing for! New roof - new stove - Carl Gradek designed fireplace, updated water softener, and water heater as well as recent HVAC. This amazing floor plan offers 4 bedrooms PLUS an office. It has a recently renovated SPA-LIKE primary bathroom with a walk-in shower, and a huge walk-in closet. This home has a unique floor plan that offers everyone privacy. The media room is the center of the home and acts as GRAND CENTRAL for all things. The living room has a recently added electric fireplace -- so pretty! The kitchen has a moveable island that sports additional storage. A gas oven and built-in microwave complete your kitchen. You also have the option of breakfast bar dining, casual dining or use that formal dining space! The backyard has several PRODUCING PEACH trees -- yes -- they convey ;-). This home sits on a prime lot in a small cul-de-sac. It is conveniently located in FABULOUS FOREST CREEK and is close to grocery stores, shopping, and restaurants. Dell and Samsung are both only about 10-15 minutes away. Tesla, Austin, and the airport are only a short 30 minute drive -- the Domain is only about 15 minutes away and easy access via 45. Come and meet your new home!
Location
State TX
County Williamson
Rooms
Main Level Bedrooms 4
Interior
Interior Features Granite Counters, Double Vanity, Multiple Dining Areas, Multiple Living Areas, Pantry, Primary Bedroom on Main, Recessed Lighting, Walk-In Closet(s)
Heating Central
Cooling Central Air
Flooring Laminate, Tile
Fireplaces Number 1
Fireplaces Type Electric
Fireplace Y
Appliance Dishwasher, Disposal, Gas Cooktop, Microwave, Water Heater
Exterior
Exterior Feature Exterior Steps, Gutters Full
Garage Spaces 2.0
Fence Fenced, Privacy
Pool None
Community Features Clubhouse, Cluster Mailbox, Common Grounds, Curbs, Golf, Playground, Pool, Sidewalks, Tennis Court(s)
Utilities Available Electricity Available, Natural Gas Available
Waterfront Description None
View None
Roof Type Composition
Accessibility None
Porch Patio
Total Parking Spaces 4
Private Pool No
Building
Lot Description Cul-De-Sac, Interior Lot, Level, Sprinkler - Automatic, Trees-Medium (20 Ft - 40 Ft)
Faces West
Foundation Slab
Sewer Public Sewer
Water Public
Level or Stories One
Structure Type Masonry – Partial
New Construction No
Schools
Elementary Schools Forest Creek
Middle Schools Ridgeview
High Schools Cedar Ridge
School District Round Rock Isd
Others
HOA Fee Include Common Area Maintenance
Restrictions Deed Restrictions
Ownership Fee-Simple
Acceptable Financing Cash, Conventional, FHA, VA Loan
Tax Rate 1.754045
Listing Terms Cash, Conventional, FHA, VA Loan
Special Listing Condition Standard
Read Less Info
Want to know what your home might be worth? Contact us for a FREE valuation!

Our team is ready to help you sell your home for the highest possible price ASAP
Bought with Keller Williams Realty

"My job is to find and attract mastery-based agents to the office, protect the culture, and make sure everyone is happy! "

