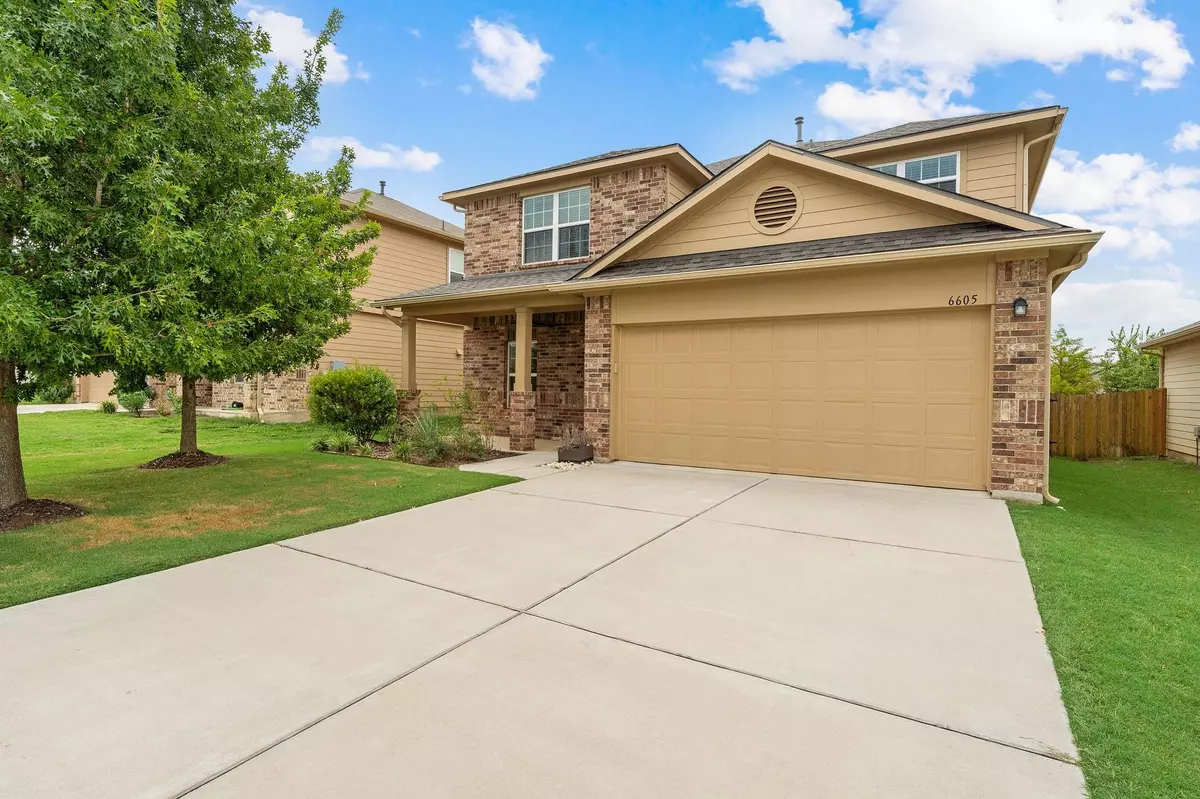$429,900
For more information regarding the value of a property, please contact us for a free consultation.
4 Beds
3 Baths
2,621 SqFt
SOLD DATE : 10/25/2024
Key Details
Property Type Single Family Home
Sub Type Single Family Residence
Listing Status Sold
Purchase Type For Sale
Square Footage 2,621 sqft
Price per Sqft $156
Subdivision Springfield Sec 7
MLS Listing ID 3110494
Sold Date 10/25/24
Bedrooms 4
Full Baths 2
Half Baths 1
HOA Fees $59/mo
Originating Board actris
Year Built 2017
Annual Tax Amount $8,953
Tax Year 2024
Lot Size 5,749 Sqft
Property Description
Welcome to your dream home, perfectly situated near McKinney Falls State Park, where nature meets convenience. This stunning residence features 4 bedrooms, 2.5 bathrooms, and a dedicated office, providing ample space for both relaxation and productivity. The two expansive living rooms are bathed in natural light, creating a warm and inviting atmosphere. The low HOA fee grants access to fantastic amenities, including a community pool, playscape, grills, and picnic areas. Plus, a convenient path from the neighborhood takes you directly into McKinney Falls, making outdoor adventures just steps away. Don’t miss the opportunity to live in this exceptional home where comfort, beauty, and outdoor recreation harmoniously come together.
Location
State TX
County Travis
Rooms
Main Level Bedrooms 1
Interior
Interior Features Breakfast Bar, Ceiling Fan(s), Granite Counters, Entrance Foyer, High Speed Internet, Interior Steps, Kitchen Island, Multiple Living Areas, Open Floorplan, Pantry, Primary Bedroom on Main, Recessed Lighting, Walk-In Closet(s)
Heating Central
Cooling Ceiling Fan(s), Central Air
Flooring Carpet, Tile
Fireplace Y
Appliance Dishwasher, Disposal, ENERGY STAR Qualified Appliances, ENERGY STAR Qualified Dryer, ENERGY STAR Qualified Washer, Ice Maker, Microwave, Gas Oven, Free-Standing Range, Refrigerator
Exterior
Exterior Feature Gutters Full, Lighting
Garage Spaces 2.0
Fence Wood
Pool None
Community Features See Remarks
Utilities Available Electricity Connected, High Speed Internet, Underground Utilities, Water Connected
Waterfront Description None
View Downtown, Hill Country, Neighborhood
Roof Type Composition
Accessibility None
Porch Deck
Total Parking Spaces 4
Private Pool No
Building
Lot Description Back Yard, Curbs, Front Yard, Gentle Sloping, Landscaped, Native Plants, Public Maintained Road, Sprinkler - Automatic, Sprinkler - In-ground, Trees-Medium (20 Ft - 40 Ft)
Faces West
Foundation Slab
Sewer Public Sewer
Water Public
Level or Stories Two
Structure Type HardiPlank Type,Masonry – Partial
New Construction No
Schools
Elementary Schools Hillcrest
Middle Schools Ojeda
High Schools Del Valle
School District Del Valle Isd
Others
HOA Fee Include Common Area Maintenance,See Remarks
Restrictions None
Ownership Fee-Simple
Acceptable Financing Cash, Conventional, FHA, VA Loan
Tax Rate 1.9526
Listing Terms Cash, Conventional, FHA, VA Loan
Special Listing Condition Standard
Read Less Info
Want to know what your home might be worth? Contact us for a FREE valuation!

Our team is ready to help you sell your home for the highest possible price ASAP
Bought with Trusted Realty

"My job is to find and attract mastery-based agents to the office, protect the culture, and make sure everyone is happy! "

