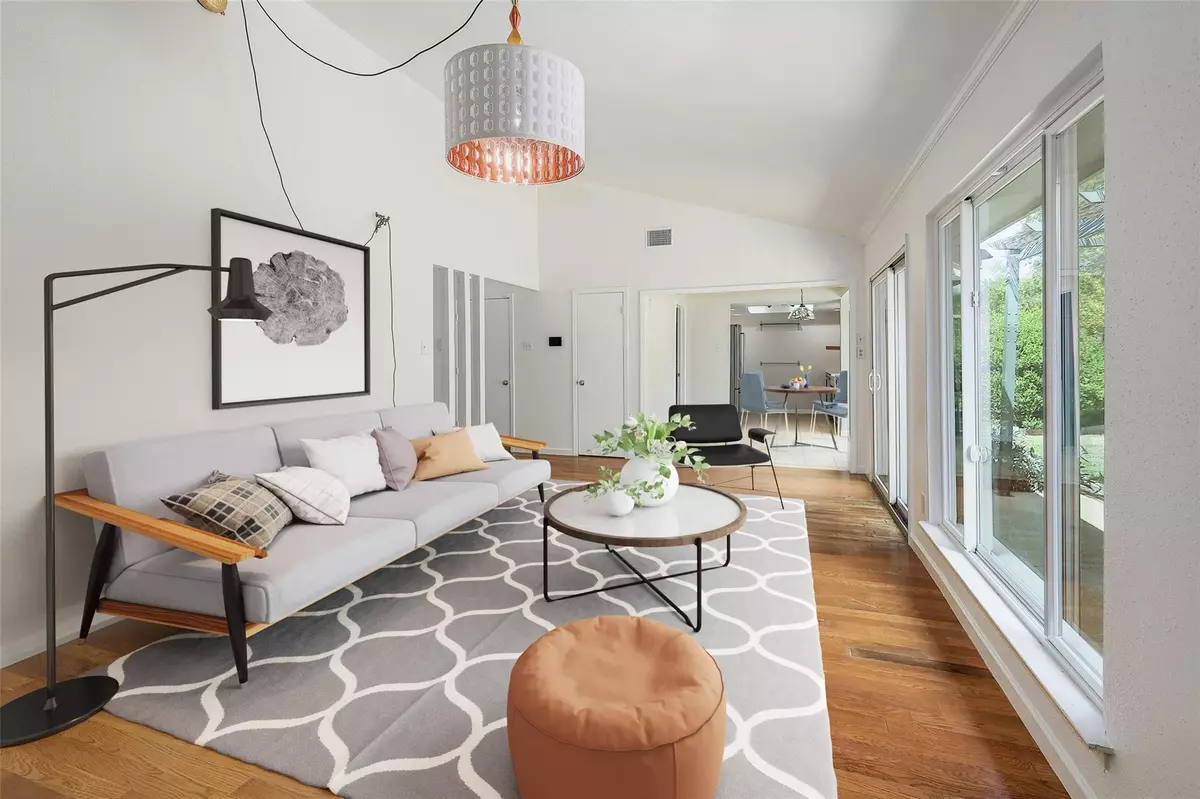$360,000
For more information regarding the value of a property, please contact us for a free consultation.
3 Beds
2 Baths
1,349 SqFt
SOLD DATE : 10/18/2024
Key Details
Property Type Single Family Home
Sub Type Single Family Residence
Listing Status Sold
Purchase Type For Sale
Square Footage 1,349 sqft
Price per Sqft $274
Subdivision Lambert Park
MLS Listing ID 1458837
Sold Date 10/18/24
Bedrooms 3
Full Baths 2
Originating Board actris
Year Built 1976
Annual Tax Amount $6,801
Tax Year 2024
Lot Size 7,026 Sqft
Property Description
Delightful two-story property offers both charm, relaxation, and recreation. The versatile flex room w/ closet upstairs provides great space for crafts, exercise, hobbies or to be used as a larger bedroom. Living room boasts a vaulted ceiling, cozy fireplace, and built-in bookcases. Sizable upgraded windows and sliding glass door fill the dining and living areas with natural light and frame lovely views of the tranquil backyard. Move In Ready, with new carpet, paint, and landscaping! New roof. Complete HVAC system replacement in 2022. The remodeled kitchen is a showstopper, with beautiful selections and all new cabinets, marble tile backsplash, floating shelves, quartz counters, hardware, fixtures, farmhouse sink. A remodeled laundry room with shiplap walls is adjacent to the dining area, and includes a pantry and plenty of storage. Refrigerator, washer and dryer convey. Additional upgraded areas include windows, attic, electric, plumbing, laundry room, solar sail shade. Step out onto the extended back patio, and enjoy your own private backyard oasis with an array of fruit trees, raised beds, flowering plants, and water features—A gardener’s delight. Additional storage shed in back yard. Situated in one of Austin’s most convenient locations, within equal distance from Mopac, 183, & I-35. Instant access to The Domain and Austin’s Q2 Stadium.
Location
State TX
County Travis
Rooms
Main Level Bedrooms 2
Interior
Interior Features Bookcases, Built-in Features, Ceiling Fan(s), High Ceilings, Tray Ceiling(s), Vaulted Ceiling(s), Corian Counters, Quartz Counters, Tile Counters, Crown Molding, Eat-in Kitchen, Entrance Foyer, High Speed Internet, Interior Steps, Pantry, Recessed Lighting, Smart Thermostat, Stackable W/D Connections, Storage, Track Lighting, Walk-In Closet(s)
Heating Central, Fireplace(s), Natural Gas, Wood
Cooling Ceiling Fan(s), Central Air, Dual, Electric, Wall/Window Unit(s)
Flooring Carpet, Tile, Wood
Fireplaces Number 1
Fireplaces Type Gas, Living Room, Masonry, Raised Hearth, Wood Burning
Fireplace Y
Appliance Dishwasher, Dryer, Exhaust Fan, Microwave, Free-Standing Gas Range, Free-Standing Refrigerator, Stainless Steel Appliance(s), Washer/Dryer Stacked, Water Heater
Exterior
Exterior Feature Garden, Gray Water System, Private Yard
Garage Spaces 2.0
Fence Back Yard, Fenced, Privacy, Wood
Pool None
Community Features Curbs, Google Fiber, High Speed Internet, Sidewalks, Street Lights
Utilities Available Cable Connected, Electricity Connected, High Speed Internet, Natural Gas Connected, Phone Connected, Sewer Connected, Underground Utilities, Water Connected
Waterfront No
Waterfront Description None
View Garden, Neighborhood
Roof Type Composition,Shingle
Accessibility None
Porch Awning(s), Front Porch, Patio
Parking Type Attached, Concrete, Door-Multi, Driveway, Garage, Garage Door Opener, Garage Faces Front, Inside Entrance, Paved, Side By Side
Total Parking Spaces 4
Private Pool No
Building
Lot Description Back Yard, Curbs, Few Trees, Front Yard, Garden, Landscaped, Level, Native Plants, Public Maintained Road
Faces Southwest
Foundation Slab
Sewer Public Sewer
Water Public
Level or Stories Two
Structure Type Brick Veneer,Frame,Masonry – Partial,Vertical Siding,Wood Siding
New Construction No
Schools
Elementary Schools Cook
Middle Schools Burnet (Austin Isd)
High Schools Navarro Early College
School District Austin Isd
Others
Restrictions City Restrictions,Deed Restrictions
Ownership Fee-Simple
Acceptable Financing Cash, Conventional, FHA, VA Loan
Tax Rate 1.81
Listing Terms Cash, Conventional, FHA, VA Loan
Special Listing Condition Standard
Read Less Info
Want to know what your home might be worth? Contact us for a FREE valuation!

Our team is ready to help you sell your home for the highest possible price ASAP
Bought with eXp Realty, LLC

"My job is to find and attract mastery-based agents to the office, protect the culture, and make sure everyone is happy! "

