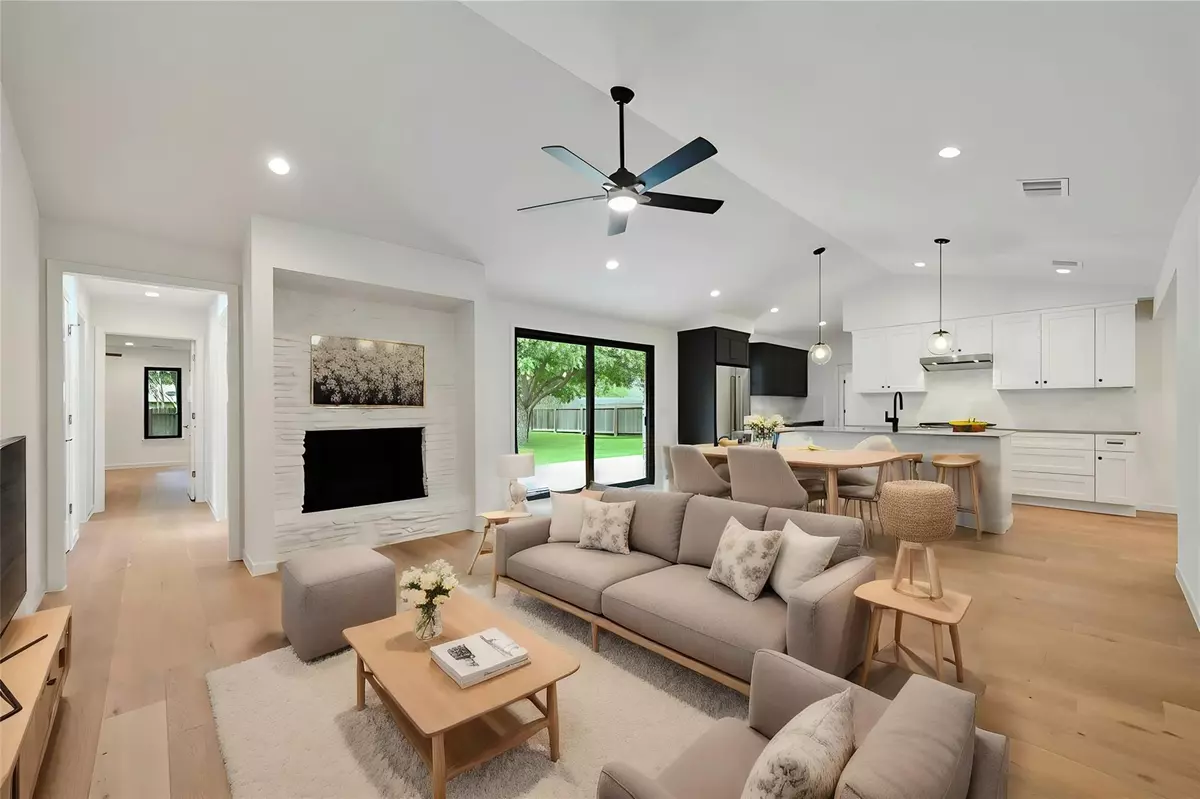$1,232,000
For more information regarding the value of a property, please contact us for a free consultation.
4 Beds
3 Baths
2,226 SqFt
SOLD DATE : 10/11/2024
Key Details
Property Type Single Family Home
Sub Type Single Family Residence
Listing Status Sold
Purchase Type For Sale
Square Footage 2,226 sqft
Price per Sqft $530
Subdivision Allandale Park Sec 09
MLS Listing ID 3848705
Sold Date 10/11/24
Bedrooms 4
Full Baths 2
Half Baths 1
Originating Board actris
Year Built 1966
Annual Tax Amount $16,090
Tax Year 2024
Lot Size 0.263 Acres
Property Description
This beautifully renovated Allandale home offers 2,226 square feet of living space on a generous ¼+ acre lot. With 4 bedrooms, 2 ½ baths, and a home office/second living area, this single-story home is perfect for families or those seeking ample space. Renovated by a local builder, this home is not a quick flip but a thoughtfully renovated property with high-quality materials and craftsmanship. Energy-efficient features like Low E Anderson windows, open cell foam insulation, a new HVAC system, and a tankless water heater ensure comfort and long-lasting value. Enjoy premium features such as a full KitchenAid appliance package, solid core doors, and engineered hardwood flooring throughout. This exceptional property offers the value and charm of an established home with the benefits of modern construction. View construction specifications in the documents section. All Photos wit furniture are virtually staged.
Location
State TX
County Travis
Rooms
Main Level Bedrooms 4
Interior
Interior Features Ceiling Fan(s), Vaulted Ceiling(s), Quartz Counters, Double Vanity, Electric Dryer Hookup, Gas Dryer Hookup, Kitchen Island, Open Floorplan, Pantry, Primary Bedroom on Main, Walk-In Closet(s), Wired for Data, Wired for Sound
Heating Central, Heat Pump
Cooling Ceiling Fan(s), Central Air, Electric
Flooring Tile, Wood
Fireplaces Number 1
Fireplaces Type Gas Log, Gas Starter
Fireplace Y
Appliance Dishwasher, Disposal, Exhaust Fan, Gas Range, Microwave, Refrigerator, Stainless Steel Appliance(s)
Exterior
Exterior Feature Electric Car Plug-in
Garage Spaces 2.0
Fence Privacy, Wood
Pool None
Community Features None
Utilities Available Electricity Connected, Natural Gas Connected, Sewer Connected
Waterfront No
Waterfront Description None
View None
Roof Type Composition
Accessibility None
Porch None
Parking Type Concrete, Driveway, Elec Vehicle Charge Station(s), Garage
Total Parking Spaces 2
Private Pool No
Building
Lot Description Level
Faces North
Foundation Slab
Sewer Public Sewer
Water Public
Level or Stories One
Structure Type Spray Foam Insulation,Masonry – All Sides,Wood Siding,Stone,See Remarks
New Construction No
Schools
Elementary Schools Gullett
Middle Schools Lamar (Austin Isd)
High Schools Mccallum
School District Austin Isd
Others
Restrictions Deed Restrictions
Ownership Common
Acceptable Financing Cash, Conventional
Tax Rate 1.8092
Listing Terms Cash, Conventional
Special Listing Condition Standard
Read Less Info
Want to know what your home might be worth? Contact us for a FREE valuation!

Our team is ready to help you sell your home for the highest possible price ASAP
Bought with Compass RE Texas, LLC

"My job is to find and attract mastery-based agents to the office, protect the culture, and make sure everyone is happy! "

