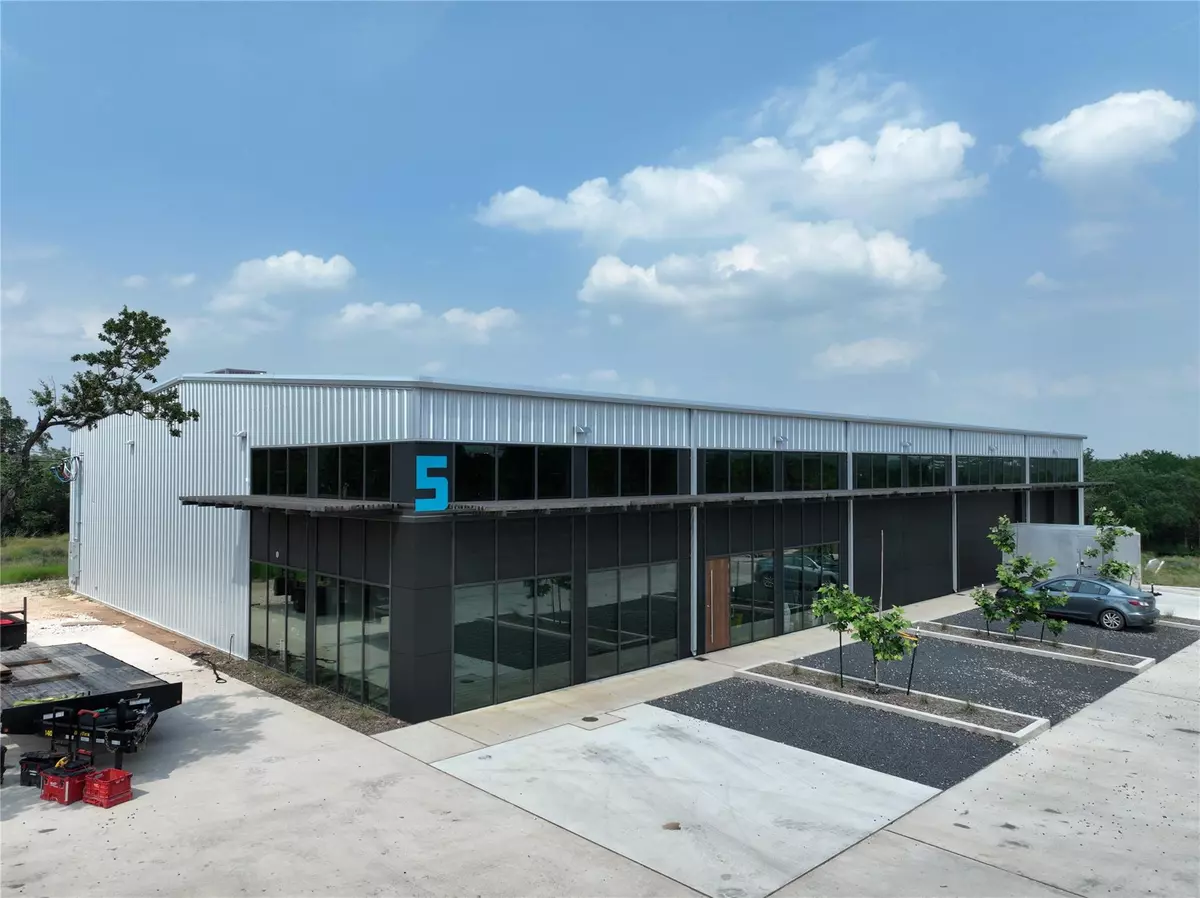$1,880,100
For more information regarding the value of a property, please contact us for a free consultation.
8,356 SqFt
SOLD DATE : 10/11/2024
Key Details
Property Type Commercial
Sub Type Warehouse
Listing Status Sold
Purchase Type For Sale
Square Footage 8,356 sqft
Price per Sqft $218
Subdivision Fitzhugh Park Condominium
MLS Listing ID 5824210
Sold Date 10/11/24
Originating Board actris
Year Built 2023
Tax Year 2023
Lot Size 10.000 Acres
Property Description
Shell building offered as build to suit for well qualified tenant available Summer 2024. Building's storefront and access doors can be customized for many potential uses.
Fitzhugh Park is situated off of Fitzhugh Road and is ideal for retail, showroom/warehouse, office, fitness studio, etc. The Building has significant glass and natural lighting looking out on heritage Live Oak trees, providing an idyllic setting for many uses.
Nestled in the thriving and eclectic hill country, Fitzhugh Road is a rapidly developing, high-density area surrounded by newly built communities and neighborhoods, minutes from numerous attractions. This thoughtful development intentionally provides for the preservation of hundreds of heritage Live Oak trees that blend seamlessly with the buildings.
Fitzhugh Park has substantial parking, underground utilities, high-speed fiber internet and low-maintenance exteriors. The high-quality design and construction with a Class A retail storefront give way to endless possibilities: retail, warehouse, office, distillery, contractor services, fitness studios, packaging, light manufacturing, etc.
Location
State TX
County Hays
Zoning None
Interior
Heating See Remarks
Cooling See Remarks
Flooring Concrete
Fireplace N
Exterior
Utilities Available Cable Connected, Electricity Connected, Natural Gas Not Available, Phone Connected, Sewer Connected, Underground Utilities, Water Connected
Waterfront No
View Hill Country
Accessibility Adaptable Bathroom Walls, Accessible Approach with Ramp, Customized Wheelchair Accessible, Visitable
Parking Type Additional Parking, Common
Total Parking Spaces 12
Building
Foundation Slab
Sewer Septic Shared
Water Shared Well
Structure Type Concrete,Frame,Glass,Metal Siding
New Construction No
Others
Restrictions Seller Imposed
Acceptable Financing Cash, Conventional
Tax Rate 2.2
Listing Terms Cash, Conventional
Special Listing Condition Standard
Read Less Info
Want to know what your home might be worth? Contact us for a FREE valuation!

Our team is ready to help you sell your home for the highest possible price ASAP
Bought with Kuper Sotheby's Int'l Realty

"My job is to find and attract mastery-based agents to the office, protect the culture, and make sure everyone is happy! "

