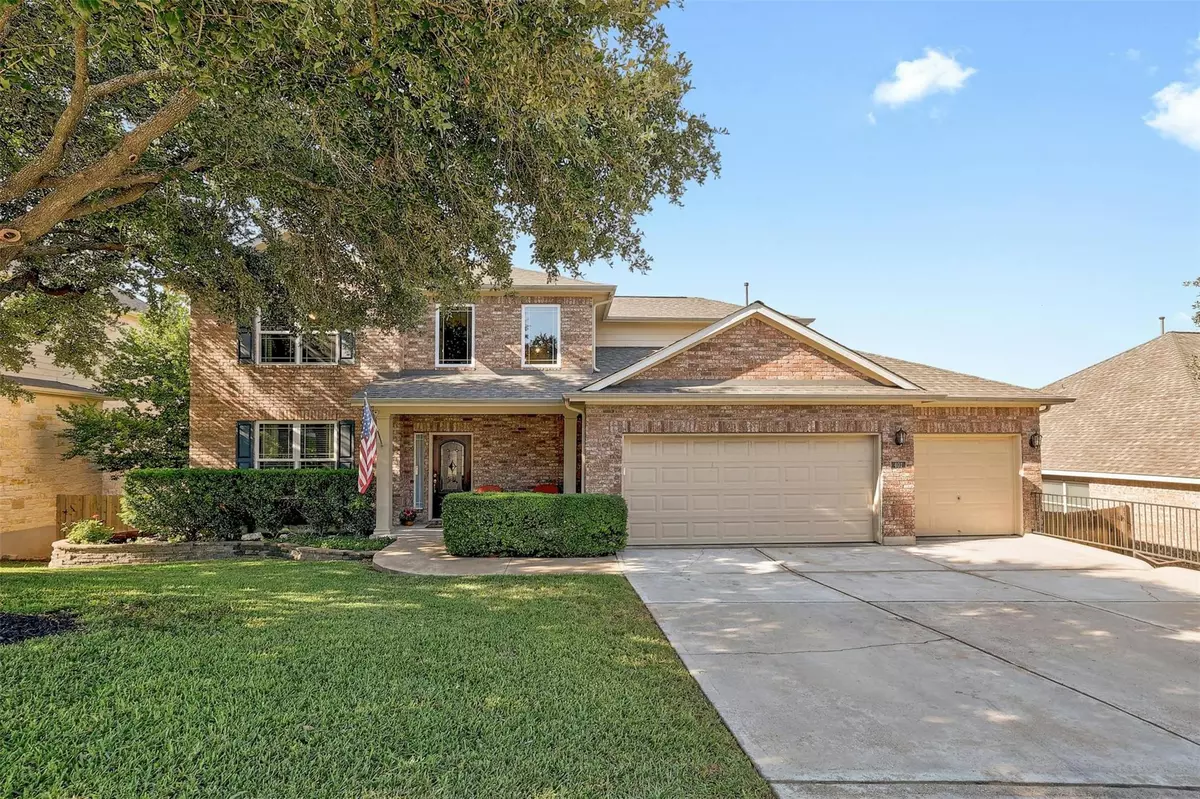$645,000
For more information regarding the value of a property, please contact us for a free consultation.
4 Beds
3 Baths
3,033 SqFt
SOLD DATE : 10/07/2024
Key Details
Property Type Single Family Home
Sub Type Single Family Residence
Listing Status Sold
Purchase Type For Sale
Square Footage 3,033 sqft
Price per Sqft $212
Subdivision Forest Oaks Sec 9
MLS Listing ID 9525618
Sold Date 10/07/24
Bedrooms 4
Full Baths 2
Half Baths 1
HOA Fees $40/mo
Originating Board actris
Year Built 2005
Annual Tax Amount $11,459
Tax Year 2024
Lot Size 0.266 Acres
Property Description
Welcome home to this fantastically cared for gorgeous home in the popular Forest Oaks neighborhood in Cedar Park! This home has seen many updates over the last several years, including: brand new roof, water heater, carpet, HVAC, updated primary bath, and window replacement. The attached 3-car garage features a 50 amp outlet for vehicle charging, workbench/cabinets/shelving, storage closet, and decked attic. There is also a 10x12 shed in the side yard for your storage needs. The open concept main floor features a two-story foyer, dedicated office, formal dining room, large living room and well appointed kitchen, and a private primary bedroom with an elegantly updated primary bath. Three bedrooms, a full bath, and a game room provide fun and functional space up stairs. Enjoy mornings out back on the dual level deck and patio that overlook a greenbelt and walking path. Enjoy the benefits of this fantastic location - - Highly rated Leander ISD schools are only 1-1.5 miles away. Hop onto the 183A toll road in minutes to travel into Austin. Numerous shopping/dining/medical facilities are located just a few miles north AND south of this neighborhood! The HOA provides two swimming pools, a sports court, a rentable clubhouse, and various social activities throughout the year. Your dream home awaits your arrival!
Location
State TX
County Williamson
Rooms
Main Level Bedrooms 1
Interior
Interior Features Breakfast Bar, Ceiling Fan(s), High Ceilings, Granite Counters, Double Vanity, Electric Dryer Hookup, Eat-in Kitchen, Entrance Foyer, French Doors, High Speed Internet, Interior Steps, Multiple Dining Areas, Multiple Living Areas, Open Floorplan, Pantry, Primary Bedroom on Main, Recessed Lighting, Soaking Tub, Walk-In Closet(s), Washer Hookup
Heating Central, Natural Gas
Cooling Ceiling Fan(s), Central Air, Electric, Zoned
Flooring Carpet, Tile
Fireplaces Number 1
Fireplaces Type Gas Log
Fireplace Y
Appliance Built-In Electric Oven, Dishwasher, Disposal, Exhaust Fan, Gas Cooktop, Microwave, Plumbed For Ice Maker, Vented Exhaust Fan, Water Heater
Exterior
Exterior Feature Electric Car Plug-in, Gutters Full
Garage Spaces 3.0
Fence Back Yard, Fenced, Gate, Privacy, Wrought Iron
Pool None
Community Features Clubhouse, Cluster Mailbox, Park, Playground, Pool, Sidewalks, Sport Court(s)/Facility, Street Lights, Underground Utilities
Utilities Available Electricity Connected, Natural Gas Connected, Sewer Connected, Underground Utilities, Water Connected
Waterfront No
Waterfront Description None
View Park/Greenbelt
Roof Type Composition,Shingle
Accessibility None
Porch Covered, Deck, Front Porch, Rear Porch
Parking Type Elec Vehicle Charge Station(s), Garage, Garage Faces Front, See Remarks
Total Parking Spaces 6
Private Pool No
Building
Lot Description Back to Park/Greenbelt, Back Yard, Front Yard, Gentle Sloping, Landscaped, Sprinkler - Automatic, Trees-Medium (20 Ft - 40 Ft)
Faces Northeast
Foundation Slab
Sewer Public Sewer
Water Public
Level or Stories Two
Structure Type Brick Veneer,HardiPlank Type,Blown-In Insulation,Masonry – All Sides,Cement Siding
New Construction No
Schools
Elementary Schools Charlotte Cox
Middle Schools Artie L Henry
High Schools Vista Ridge
School District Leander Isd
Others
HOA Fee Include Common Area Maintenance
Restrictions Deed Restrictions
Ownership Fee-Simple
Acceptable Financing Cash, Conventional, FHA, VA Loan
Tax Rate 1.97
Listing Terms Cash, Conventional, FHA, VA Loan
Special Listing Condition Standard
Read Less Info
Want to know what your home might be worth? Contact us for a FREE valuation!

Our team is ready to help you sell your home for the highest possible price ASAP
Bought with All City Real Estate Ltd. Co

"My job is to find and attract mastery-based agents to the office, protect the culture, and make sure everyone is happy! "

