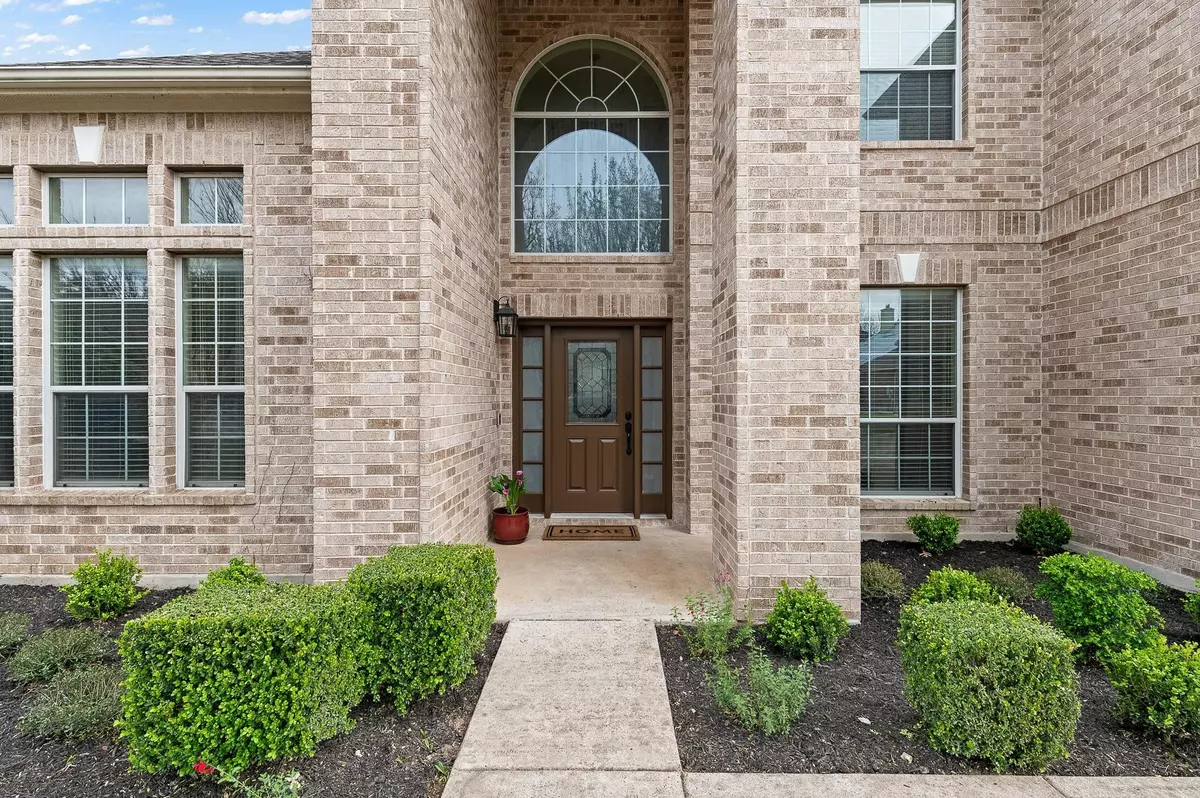$745,000
For more information regarding the value of a property, please contact us for a free consultation.
5 Beds
4 Baths
3,727 SqFt
SOLD DATE : 09/27/2024
Key Details
Property Type Single Family Home
Sub Type Single Family Residence
Listing Status Sold
Purchase Type For Sale
Square Footage 3,727 sqft
Price per Sqft $187
Subdivision Bella Vista Sec 05
MLS Listing ID 6506485
Sold Date 09/27/24
Style 1st Floor Entry
Bedrooms 5
Full Baths 3
Half Baths 1
HOA Fees $52/mo
Originating Board actris
Year Built 2006
Annual Tax Amount $10,539
Tax Year 2023
Lot Size 8,372 Sqft
Property Description
Seller to offer $10,000 as Buyer incentive to be used at buyer's discretion (rate buy down, seller closing costs, etc). Nestled in Bella Vista within the prestigious Leander ISD, this exceptional residence presents an unparalleled opportunity for luxurious family living. Boasting 5 bedrooms, 3.5 baths, 2 spacious living areas, 2 elegant dining spaces and a host of premium amenities, this meticulously crafted home is designed to exceed the expectations of even the most discerning buyers.
Upon arrival, the stately facade beckons with its timeless charm and curb appeal. A foyer welcomes you into the heart of the home, where soaring ceilings and abundant natural light create an atmosphere of elegance and warmth.
The expansive floor plan offers ample space for both relaxation and entertainment, with two spacious living areas providing the perfect backdrop for gatherings large and small. Host formal dinners in the sophisticated dining room, or enjoy casual meals in the cozy breakfast nook overlooking the backyard.
The gourmet kitchen features a large center island, walk-in pantry, and an array appliances sure to delight the most discerning chef. A butler's pantry off the kitchen adds convenience and style to everyday living, whether preparing a simple weeknight meal or hosting a lavish dinner party, this well-appointed space offers both style and functionality at every turn.
A large office provides a quiet retreat for work or study, while the sumptuous master suite offers a private sanctuary for rest and relaxation. Pamper yourself in the luxurious ensuite bath, complete with dual vanities, a soaking tub, and a separate glass-enclosed shower. Four additional bedrooms provide ample accommodations for family and guests, each offering comfort and privacy in equal measure. A 2.5 car garage with extra storage ensures plenty of space for vehicles and outdoor gear.
Experience the height of luxury living in one of Leander's most sought-after neighborhoods.
Location
State TX
County Travis
Rooms
Main Level Bedrooms 1
Interior
Interior Features Breakfast Bar, Ceiling Fan(s), High Ceilings, Vaulted Ceiling(s), Granite Counters, Crown Molding, Electric Dryer Hookup, Gas Dryer Hookup, Entrance Foyer, Interior Steps, Kitchen Island, Multiple Dining Areas, Multiple Living Areas, Open Floorplan, Pantry, Primary Bedroom on Main, Recessed Lighting, Walk-In Closet(s), Washer Hookup
Heating Central, Fireplace(s)
Cooling Ceiling Fan(s), Central Air
Flooring Carpet, Tile, Vinyl
Fireplaces Number 1
Fireplaces Type Family Room
Fireplace Y
Appliance Dishwasher, Disposal, Gas Cooktop, Microwave, Electric Oven, Refrigerator
Exterior
Exterior Feature Gutters Full, Pest Tubes in Walls, Private Yard
Garage Spaces 2.0
Fence Back Yard, Block, Fenced, Privacy, Wood
Pool None
Community Features Cluster Mailbox, Common Grounds, Curbs, Playground, Pool, Sidewalks, Street Lights
Utilities Available Cable Available, Electricity Connected, High Speed Internet, Natural Gas Connected, Phone Available, Sewer Connected, Water Connected
Waterfront No
Waterfront Description None
View None
Roof Type Composition,Shingle
Accessibility None
Porch Patio
Parking Type Driveway, Garage, Garage Door Opener, Garage Faces Front
Total Parking Spaces 4
Private Pool No
Building
Lot Description Landscaped, Level, Sprinkler - Automatic, Sprinkler - In-ground, Trees-Large (Over 40 Ft), Trees-Medium (20 Ft - 40 Ft)
Faces Northwest
Foundation Slab
Sewer Public Sewer
Water Public
Level or Stories Two
Structure Type Brick,HardiPlank Type
New Construction No
Schools
Elementary Schools Cypress
Middle Schools Cedar Park
High Schools Cedar Park
School District Leander Isd
Others
HOA Fee Include Common Area Maintenance
Restrictions Deed Restrictions
Ownership Fee-Simple
Acceptable Financing Cash, Conventional, FHA, VA Loan
Tax Rate 2.1802
Listing Terms Cash, Conventional, FHA, VA Loan
Special Listing Condition Standard
Read Less Info
Want to know what your home might be worth? Contact us for a FREE valuation!

Our team is ready to help you sell your home for the highest possible price ASAP
Bought with Chad Realty Group

"My job is to find and attract mastery-based agents to the office, protect the culture, and make sure everyone is happy! "

