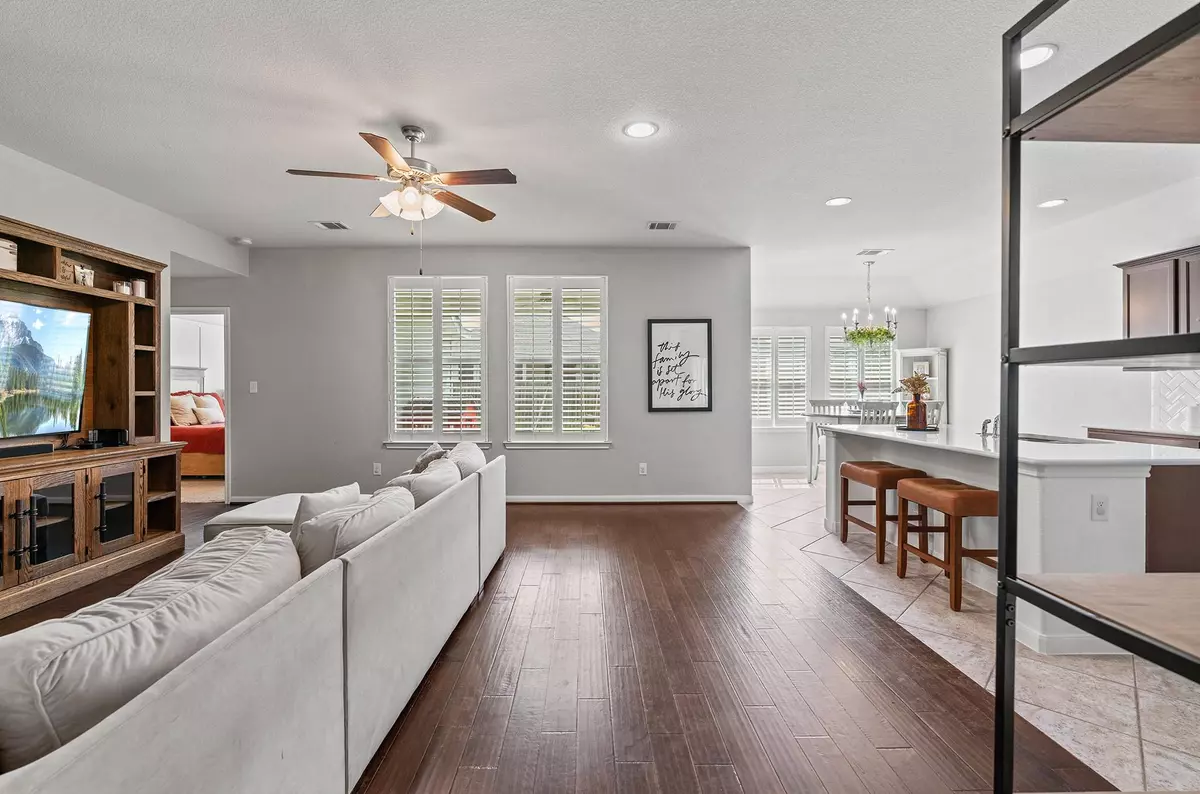$350,000
For more information regarding the value of a property, please contact us for a free consultation.
3 Beds
2 Baths
1,721 SqFt
SOLD DATE : 09/19/2024
Key Details
Property Type Single Family Home
Sub Type Single Family Residence
Listing Status Sold
Purchase Type For Sale
Square Footage 1,721 sqft
Price per Sqft $206
Subdivision Siena
MLS Listing ID 5043136
Sold Date 09/19/24
Style Single level Floor Plan
Bedrooms 3
Full Baths 2
HOA Fees $25/qua
Originating Board actris
Year Built 2016
Tax Year 2024
Lot Size 6,664 Sqft
Property Description
Ask us about our lender incentives!!! Welcome to cul-de-sac living! This well-maintained and charming Highland home features an open and bright floor plan with tall ceilings and a spacious breakfast area. It comes complete with plantation shutters, wood floors in the living area, and a beautiful gourmet kitchen. The kitchen boasts a large eat-in island with Silestone countertops, stainless steel appliances, and dark wood cabinets. Upgrades galore! The kitchen, dining, and living areas are open and perfect for entertaining. The private owner's suite offers a spa-like bath and a generous walk-in closet. The secondary bedrooms and bath are situated at the front of the home, providing ideal separation for family, guests, or office space. Relax on the expanded covered patio, perfect for summer BBQs or hanging out with friends and family.
Don't miss the chance to make this beautiful, move-in ready home yours. The elementary school is less than half a mile from your front door. Community amenities include multiple pools, basketball courts, soccer fields, a community garden, and serene walking trails. This home is centrally located, less than 5 miles from Dell Diamond, Kalahari Resort, Old Settlers Park, Hutto Co-Op, the post office, and a variety of shopping and dining options. Easy access to Highway 79 and the 130 toll road.
Location
State TX
County Williamson
Rooms
Main Level Bedrooms 3
Interior
Interior Features High Ceilings, Primary Bedroom on Main, Recessed Lighting
Heating Central
Cooling Central Air
Flooring Carpet, Tile, Wood
Fireplaces Type None
Fireplace Y
Appliance Dishwasher, Disposal, Microwave, Free-Standing Range, Stainless Steel Appliance(s)
Exterior
Exterior Feature Gutters Partial
Garage Spaces 2.0
Fence Fenced, Wood
Pool None
Community Features Common Grounds
Utilities Available Electricity Available
Waterfront Description None
View None
Roof Type Composition
Accessibility None
Porch None
Total Parking Spaces 2
Private Pool No
Building
Lot Description Level, Sprinkler - Automatic, Trees-Moderate
Faces West
Foundation Slab
Sewer Public Sewer, See Remarks
Water Public, See Remarks
Level or Stories One
Structure Type HardiPlank Type,Masonry – All Sides
New Construction No
Schools
Elementary Schools Veterans Hill
Middle Schools Hutto
High Schools Hutto
School District Hutto Isd
Others
HOA Fee Include Common Area Maintenance
Restrictions Deed Restrictions
Ownership Fee-Simple
Acceptable Financing Cash, Conventional, FHA, VA Loan
Tax Rate 2.3703
Listing Terms Cash, Conventional, FHA, VA Loan
Special Listing Condition Standard
Read Less Info
Want to know what your home might be worth? Contact us for a FREE valuation!

Our team is ready to help you sell your home for the highest possible price ASAP
Bought with Progressive Real Estate Group

"My job is to find and attract mastery-based agents to the office, protect the culture, and make sure everyone is happy! "

