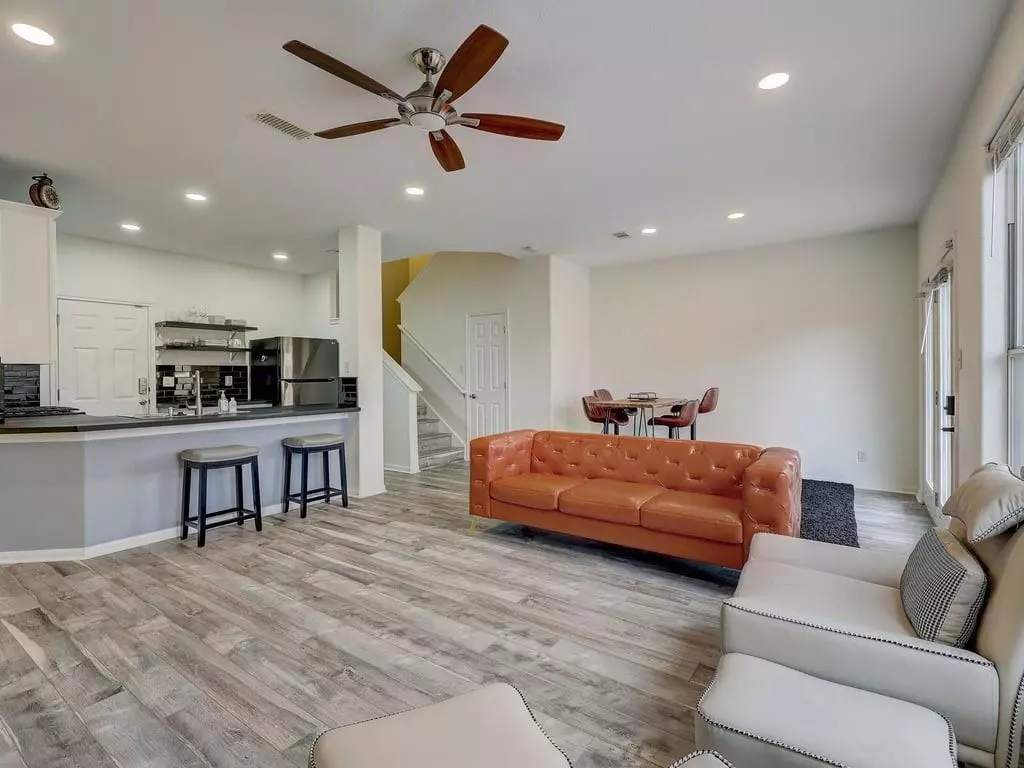$350,000
For more information regarding the value of a property, please contact us for a free consultation.
3 Beds
3 Baths
1,437 SqFt
SOLD DATE : 09/16/2024
Key Details
Property Type Condo
Sub Type Condominium
Listing Status Sold
Purchase Type For Sale
Square Footage 1,437 sqft
Price per Sqft $226
Subdivision Marbella Villas Twnhms A Condo
MLS Listing ID 5290547
Sold Date 09/16/24
Style Multi-level Floor Plan
Bedrooms 3
Full Baths 2
Half Baths 1
HOA Fees $250/mo
Originating Board actris
Year Built 1999
Annual Tax Amount $8,143
Tax Year 2023
Lot Size 4,373 Sqft
Property Description
Welcome to this townhome style property, nestled in a gated community with close proximity to the Domain, Q2 Stadium, Walnut Creek Park, and much, much more. Enter through an inviting foyer leading to an open floorplan with lofty ceilings, ideal for hosting get-togethers or unwinding by the fireplace in the family room. The kitchen features modern amenities including a breakfast bar, seamlessly blending with the family room and lit by recessed lighting. Relax in the primary bedroom suite boasting a dual vanity, garden tub, and spacious walk-in closet. Outside, a private gated backyard beckons, offering a secluded retreat, while the community pool provides a place for relaxation and enjoyment, embodying effortless living.
Location
State TX
County Travis
Interior
Interior Features Breakfast Bar, Ceiling Fan(s), High Ceilings, Double Vanity, Entrance Foyer, Open Floorplan, Smart Home, Walk-In Closet(s)
Heating Central
Cooling Central Air, Electric
Flooring Vinyl
Fireplaces Number 1
Fireplaces Type Family Room
Fireplace Y
Appliance Dishwasher, Disposal, Dryer, Gas Cooktop, Ice Maker, Microwave, Gas Oven, Refrigerator, Stainless Steel Appliance(s), Washer, Water Heater, Water Softener Owned
Exterior
Exterior Feature Lighting, Private Entrance, Private Yard, Restricted Access
Garage Spaces 2.0
Fence Back Yard, Fenced, Full, Privacy
Pool None
Community Features Cluster Mailbox, Common Grounds, Controlled Access, Gated, Google Fiber, Pool, Street Lights
Utilities Available Electricity Available
Waterfront Description None
View City, Neighborhood
Roof Type Composition,Shingle
Accessibility None
Porch Rear Porch
Total Parking Spaces 2
Private Pool No
Building
Lot Description Alley, Back Yard, Trees-Sparse
Faces East
Foundation Slab
Sewer Public Sewer
Water Public
Level or Stories Two
Structure Type HardiPlank Type,Stucco
New Construction No
Schools
Elementary Schools Pillow
Middle Schools Burnet (Austin Isd)
High Schools Anderson
School District Austin Isd
Others
HOA Fee Include Common Area Maintenance
Restrictions City Restrictions,Deed Restrictions
Ownership Common
Acceptable Financing Cash, Conventional, FHA, VA Loan
Tax Rate 1.8092
Listing Terms Cash, Conventional, FHA, VA Loan
Special Listing Condition Standard
Read Less Info
Want to know what your home might be worth? Contact us for a FREE valuation!

Our team is ready to help you sell your home for the highest possible price ASAP
Bought with All City Real Estate Ltd. Co
"My job is to find and attract mastery-based agents to the office, protect the culture, and make sure everyone is happy! "

