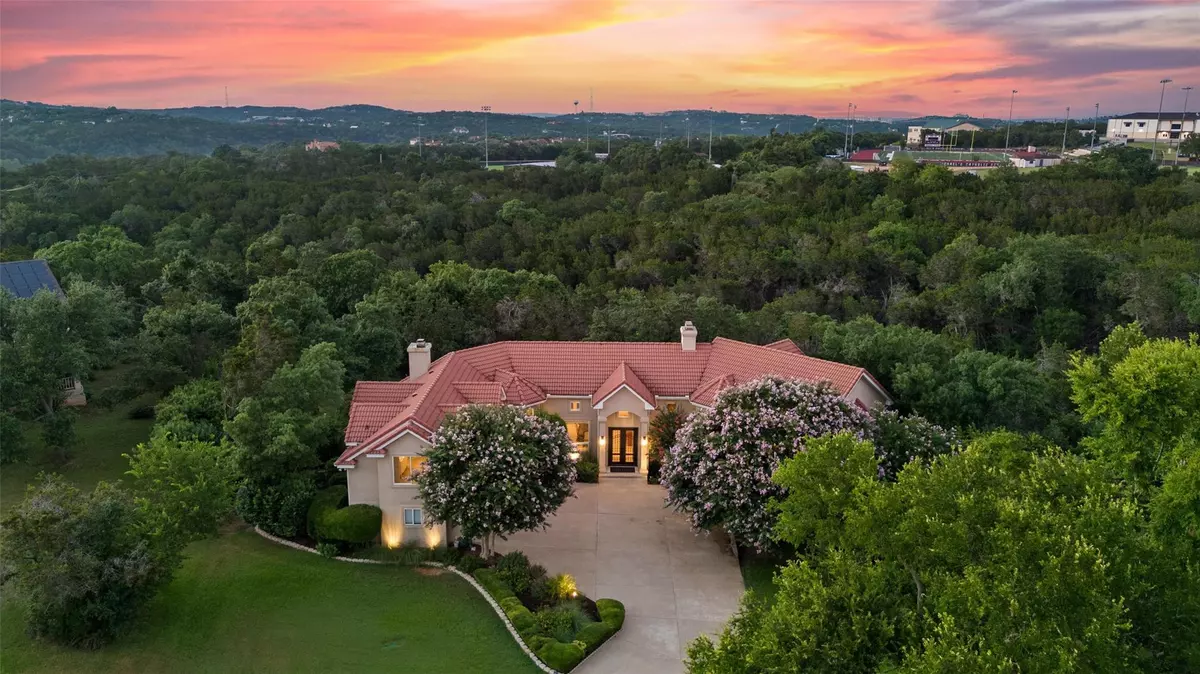$2,250,000
For more information regarding the value of a property, please contact us for a free consultation.
5 Beds
5 Baths
4,956 SqFt
SOLD DATE : 08/16/2024
Key Details
Property Type Single Family Home
Sub Type Single Family Residence
Listing Status Sold
Purchase Type For Sale
Square Footage 4,956 sqft
Price per Sqft $411
Subdivision The Estates Of Barton Creek
MLS Listing ID 3216065
Sold Date 08/16/24
Bedrooms 5
Full Baths 4
Half Baths 1
HOA Fees $78/ann
Originating Board actris
Year Built 1995
Tax Year 2023
Lot Size 1.313 Acres
Property Description
Welcome to your secluded oasis in a prestigious gated community in the Estates of Barton Creek! This stunning cul-de-sac home offers unparalleled luxury and privacy, backing onto a tranquil greenbelt. Enjoy the spacious open floorplan flooded with natural light from walls of windows.
Entertain in style with open living and dining areas, complemented by an elegant cut stone fireplace, and natural stone flooring, and cozy reading nook. The gourmet kitchen features granite countertops and stainless-steel appliances, flowing seamlessly into a cozy family room with a second fireplace, and a light filled breakfast area.
Relax in the private primary bedroom retreat with its own fireplace, easy outdoor access and convenient home office or nursery located nearby. Guests will feel at home in their own separate wing, offering ample space with its own living room/game room, nicely sized bedroom with ensuite bath, and amazing privacy.
Three additional bedrooms and two full baths and are located on the lower level of the home, giving everyone their own space to unwind.
Outside, multi-level decks provide plenty of space to entertain. Gorgeous pool, and a large grassy yard provide generous room for play.
Additional features include a three-car garage, utility room, and ample storage.
This exceptional home offers sophistication and comfort in a serene setting. Don't miss out on this extraordinary opportunity!
Location
State TX
County Travis
Rooms
Main Level Bedrooms 3
Interior
Interior Features Breakfast Bar, Built-in Features, Ceiling Fan(s), Cathedral Ceiling(s), High Ceilings, Vaulted Ceiling(s), Granite Counters, In-Law Floorplan, Interior Steps, Multiple Dining Areas, Multiple Living Areas, Pantry, Walk-In Closet(s), Wired for Sound
Heating Central
Cooling Central Air
Flooring Carpet, Tile
Fireplaces Number 3
Fireplaces Type Family Room, Living Room, Primary Bedroom
Fireplace Y
Appliance Built-In Oven(s), Dishwasher, Disposal, Gas Cooktop, Microwave, Oven, Double Oven, Vented Exhaust Fan
Exterior
Exterior Feature Gutters Full, Private Yard, See Remarks
Garage Spaces 3.0
Fence Vinyl
Pool In Ground
Community Features Gated, Golf
Utilities Available Electricity Available, Phone Connected, Propane
Waterfront Description None
View Creek/Stream, Park/Greenbelt, Trees/Woods
Roof Type Tile
Accessibility None
Porch Covered, Deck, Patio, Porch
Total Parking Spaces 3
Private Pool Yes
Building
Lot Description Back to Park/Greenbelt, Cul-De-Sac, Near Golf Course, Sprinkler - In Rear, Sprinkler - In Front, Sprinkler - Side Yard, Trees-Heavy, Trees-Large (Over 40 Ft), Many Trees, Trees-Medium (20 Ft - 40 Ft)
Faces Northwest
Foundation Slab
Sewer Septic Tank
Water Public
Level or Stories Multi/Split
Structure Type Stucco
New Construction No
Schools
Elementary Schools Oak Hill
Middle Schools O Henry
High Schools Austin
School District Austin Isd
Others
HOA Fee Include Common Area Maintenance
Restrictions Deed Restrictions
Ownership Fee-Simple
Acceptable Financing Cash, Conventional
Tax Rate 1.4035
Listing Terms Cash, Conventional
Special Listing Condition Standard
Read Less Info
Want to know what your home might be worth? Contact us for a FREE valuation!

Our team is ready to help you sell your home for the highest possible price ASAP
Bought with Compass RE Texas, LLC
"My job is to find and attract mastery-based agents to the office, protect the culture, and make sure everyone is happy! "

