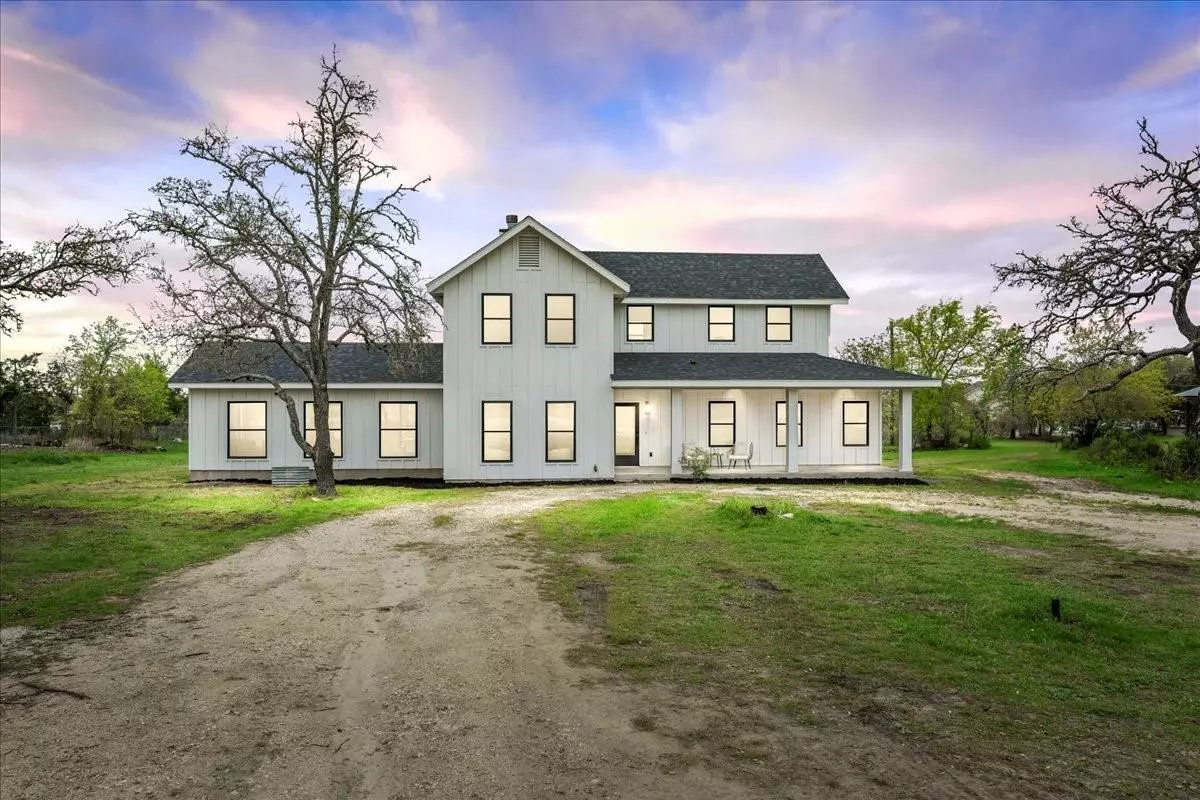$769,000
For more information regarding the value of a property, please contact us for a free consultation.
4 Beds
3 Baths
2,535 SqFt
SOLD DATE : 07/31/2024
Key Details
Property Type Single Family Home
Sub Type Single Family Residence
Listing Status Sold
Purchase Type For Sale
Square Footage 2,535 sqft
Price per Sqft $298
Subdivision Blue Ridge Sec 1
MLS Listing ID 6947443
Sold Date 07/31/24
Bedrooms 4
Full Baths 2
Half Baths 1
Originating Board actris
Year Built 1994
Tax Year 2023
Lot Size 1.000 Acres
Property Description
Modern farmhouse retreat nestled on 1 acre of picturesque hill country land, just minutes from Downtown Dripping Springs! This charming home exudes curb appeal with its white farmhouse exterior, black framed windows, and inviting covered front porch, welcoming you into a world of comfort and style. As you step inside, you'll be greeted by a grand foyer boasting a soaring ceiling, light oak wood flooring, and crisp white walls bathed in natural light. The formal living room near the entry sets a cozy ambiance with its contemporary gas log fireplace adorned with a wood mantel, perfect for chilly evenings. Continuing into the shared family and dining room, you'll find a vaulted beamed ceiling and ample natural light, creating an inviting space for gatherings and relaxation. The heart of the home lies in the gourmet kitchen, where culinary dreams come to life. Featuring a center island, breakfast bar, and an abundance of shaker cabinetry, along with quartz countertops, a farmhouse sink, and a walk-in pantry, this kitchen is as stylish as it is functional. Professional-grade stainless-steel appliances, including a gas range with a custom vent hood, add a touch of luxury to the space. Retreat to the main-floor primary suite, where tranquility awaits. With wood flooring, serene views, a walk-in closet, and a spa-inspired bathroom complete with a modern quartz-topped dual vanity, designer tile flooring, a freestanding soaking tub, and a frameless walk-in shower, this is your personal sanctuary.
Outside, the spacious backyard and extended covered patio offer endless possibilities for outdoor enjoyment and entertainment, while the generous lot size ensures privacy and serenity. Schedule a showing today!
Location
State TX
County Hays
Rooms
Main Level Bedrooms 1
Interior
Interior Features Breakfast Bar, Ceiling Fan(s), Beamed Ceilings, High Ceilings, Vaulted Ceiling(s), Quartz Counters, Double Vanity, Electric Dryer Hookup, Eat-in Kitchen, Entrance Foyer, Interior Steps, Kitchen Island, Multiple Living Areas, Open Floorplan, Pantry, Primary Bedroom on Main, Recessed Lighting, Soaking Tub, Storage, Two Primary Closets, Walk-In Closet(s), Washer Hookup
Heating Central, Fireplace(s)
Cooling Ceiling Fan(s)
Flooring No Carpet, Tile, Wood
Fireplaces Number 1
Fireplaces Type Gas Log, Living Room
Fireplace Y
Appliance Dishwasher, Disposal, Microwave, Free-Standing Gas Oven, Free-Standing Gas Range, RNGHD, Stainless Steel Appliance(s)
Exterior
Exterior Feature Exterior Steps
Fence None
Pool None
Community Features None
Utilities Available Cable Connected, Electricity Connected, High Speed Internet, Natural Gas Connected
Waterfront No
Waterfront Description None
View Hill Country, Panoramic, Trees/Woods
Roof Type Composition,Shingle
Accessibility None
Porch Covered, Front Porch, Patio
Parking Type Circular Driveway
Total Parking Spaces 4
Private Pool No
Building
Lot Description Back Yard, Front Yard, Landscaped, Level, Private, Views
Faces North
Foundation Slab
Sewer Septic Tank
Water Public
Level or Stories Two
Structure Type HardiPlank Type
New Construction No
Schools
Elementary Schools Dripping Springs
Middle Schools Dripping Springs Middle
High Schools Dripping Springs
School District Dripping Springs Isd
Others
Restrictions Deed Restrictions
Ownership Fee-Simple
Acceptable Financing Cash, Conventional, VA Loan
Tax Rate 1.6818
Listing Terms Cash, Conventional, VA Loan
Special Listing Condition Standard
Read Less Info
Want to know what your home might be worth? Contact us for a FREE valuation!

Our team is ready to help you sell your home for the highest possible price ASAP
Bought with Kuper Sotheby's Int'l Realty

"My job is to find and attract mastery-based agents to the office, protect the culture, and make sure everyone is happy! "

