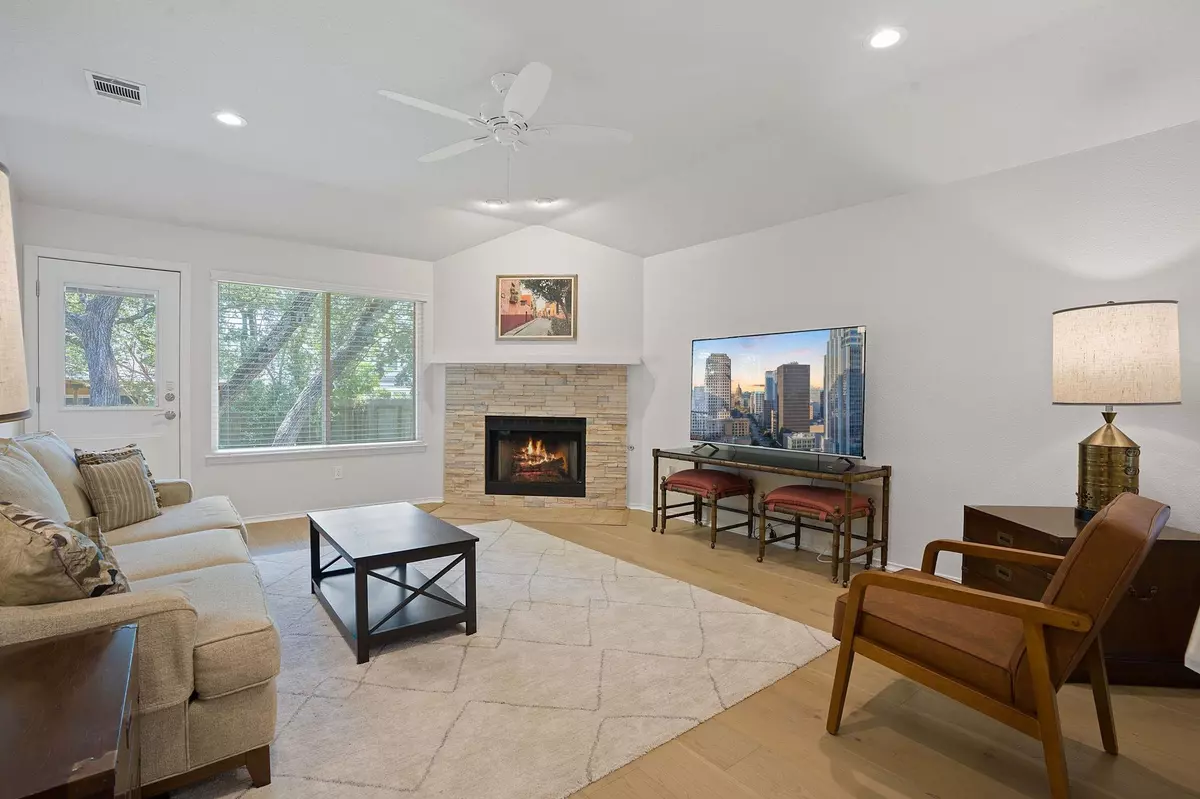$615,000
For more information regarding the value of a property, please contact us for a free consultation.
3 Beds
2 Baths
1,890 SqFt
SOLD DATE : 07/23/2024
Key Details
Property Type Single Family Home
Sub Type Single Family Residence
Listing Status Sold
Purchase Type For Sale
Square Footage 1,890 sqft
Price per Sqft $322
Subdivision Legend Oaks Ph A Sec 05B
MLS Listing ID 7250301
Sold Date 07/23/24
Bedrooms 3
Full Baths 2
HOA Fees $40/mo
Originating Board actris
Year Built 1995
Tax Year 2024
Lot Size 6,882 Sqft
Property Description
Updated, move-in ready 3 bed, 2 bath home full of charm in highly desirable Legend Oak feeding into top rated schools. Perfectly placed on a large lot amongst towering mature oak trees providing a wonderful blend of sunshine and shade. Upon entry, you are adorned with abundant natural light, stunning engineered hardwood floors throughout & unique architectural details. Entertain in your formal dining area & a private formal living space – which could easily be enclosed to create a dedicated office space. The generously sized living room is open to the kitchen, featuring lovely backyard views & a fireplace. The kitchen has been thoughtfully designed – gas range, quartz countertops, tile backsplash, island w/ additional storage & seating, and close proximity to both dining areas. Wake up feeling refreshed & renewed in the nicely sized private owner's suite complete with a ceiling fan, private ensuite & walk-in closet w/built-ins. Two additional bedrooms all with ceiling fans, large closets, and access to a full bath. The spacious backyard is perfect for entertaining, ample room to add a pool, outdoor kitchen or for gardening. Oversized utility room with space for a 2nd fridge. Located just moments away from major highways – making commuting a breeze. Under 20 minutes to downtown Austin, major shopping, and all of the dining and entertainment Austin has to offer. Furniture negotiable with contract.
Location
State TX
County Travis
Rooms
Main Level Bedrooms 3
Interior
Interior Features Coffered Ceiling(s), High Ceilings, Quartz Counters, Eat-in Kitchen, Entrance Foyer, In-Law Floorplan, Kitchen Island, Multiple Dining Areas, Multiple Living Areas, No Interior Steps, Open Floorplan, Pantry, Primary Bedroom on Main, Recessed Lighting, Walk-In Closet(s)
Heating Central
Cooling Ceiling Fan(s), Central Air
Flooring Carpet, Linoleum, Tile
Fireplaces Number 1
Fireplaces Type Family Room, Gas Log, Wood Burning
Fireplace Y
Appliance Dishwasher, Disposal, Exhaust Fan, Oven, Free-Standing Range, Free-Standing Gas Range, Refrigerator, Self Cleaning Oven, Stainless Steel Appliance(s)
Exterior
Exterior Feature Exterior Steps, Gutters Full, Private Yard
Garage Spaces 2.0
Fence Privacy, Wood
Pool None
Community Features Cluster Mailbox, Common Grounds, Curbs, Park, Playground, Pool, Sidewalks, Sport Court(s)/Facility, Underground Utilities, Walk/Bike/Hike/Jog Trail(s
Utilities Available Electricity Available, Natural Gas Connected, Phone Available, Sewer Connected, Underground Utilities, Water Connected
Waterfront Description None
View None
Roof Type Composition
Accessibility None
Porch Patio, Porch
Total Parking Spaces 4
Private Pool No
Building
Lot Description Curbs, Interior Lot, Level, Sprinkler - Automatic, Sprinkler - In-ground, Trees-Large (Over 40 Ft), Many Trees, Trees-Medium (20 Ft - 40 Ft), Trees-Moderate
Faces Northeast
Foundation Slab
Sewer Public Sewer
Water Public
Level or Stories One
Structure Type Masonry – Partial
New Construction No
Schools
Elementary Schools Mills
Middle Schools Small
High Schools Bowie
School District Austin Isd
Others
HOA Fee Include Common Area Maintenance
Restrictions Deed Restrictions
Ownership Fee-Simple
Acceptable Financing Cash, Conventional, FHA, VA Loan
Tax Rate 1.8092
Listing Terms Cash, Conventional, FHA, VA Loan
Special Listing Condition Standard
Read Less Info
Want to know what your home might be worth? Contact us for a FREE valuation!

Our team is ready to help you sell your home for the highest possible price ASAP
Bought with Moreland Properties
"My job is to find and attract mastery-based agents to the office, protect the culture, and make sure everyone is happy! "

