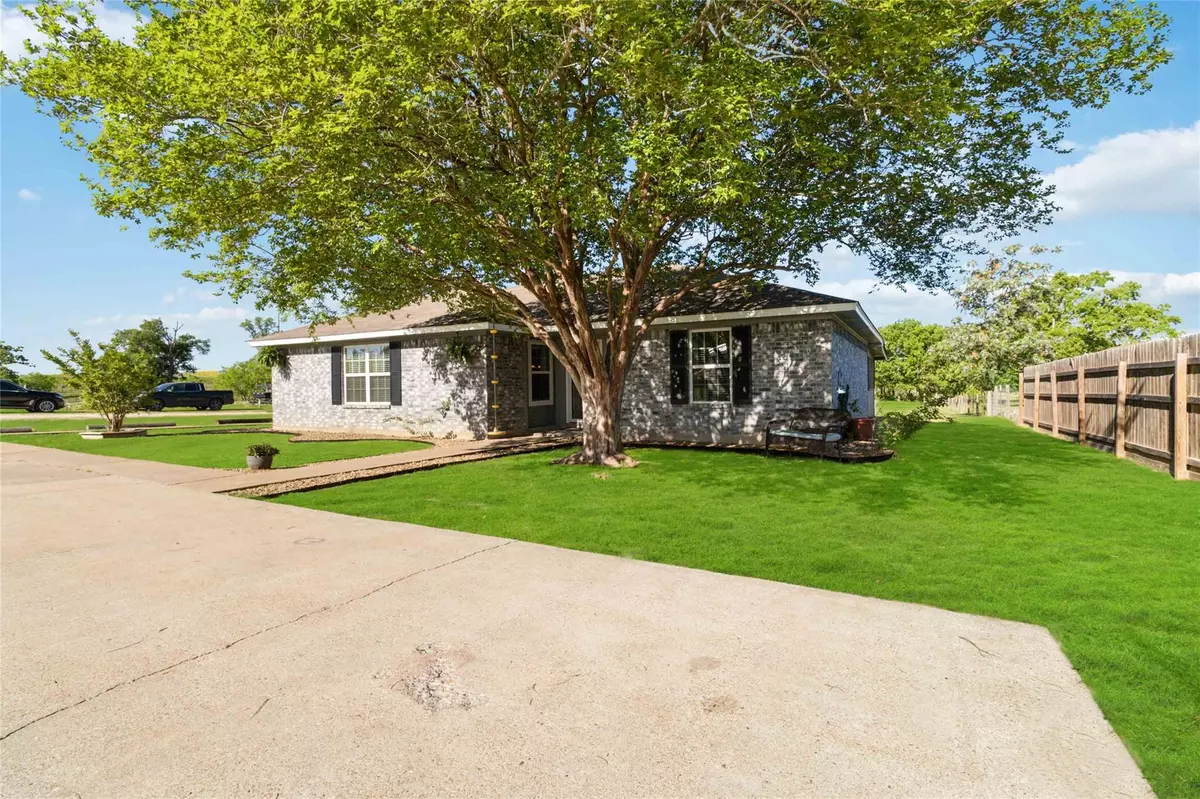$479,000
For more information regarding the value of a property, please contact us for a free consultation.
6 Beds
3 Baths
2,762 SqFt
SOLD DATE : 07/19/2024
Key Details
Property Type Single Family Home
Sub Type Single Family Residence
Listing Status Sold
Purchase Type For Sale
Square Footage 2,762 sqft
Price per Sqft $171
Subdivision Maxamillian, John
MLS Listing ID 8142089
Sold Date 07/19/24
Style 1st Floor Entry,Entry Steps
Bedrooms 6
Full Baths 3
Originating Board actris
Year Built 1989
Tax Year 2023
Lot Size 1.462 Acres
Property Description
Welcome to this one-of-a-kind property offering a blend of comfort, versatility, and income potential. Situated on a spacious lot, this home boasts a main house with 3 bedrooms and 2 bathrooms, approximately 1812 sq ft of living space. The charm extends to a guest house of approximately 950 sq ft, featuring 2 bedrooms, 1 bath, and a full kitchen, perfect for accommodating guests or generating rental income.
What sets this property apart is the additional bedroom attached to the barn, providing extra space for guests or creative use as an office or studio. The guest house is currently rented month to month, adding to the property's appeal as an investment opportunity, with a steady cash flow already in place.
Inside the main house, an open concept layout enhances the sense of space and connection, with a beautiful fireplace as the focal point in the living room, creating a cozy atmosphere. The kitchen features a farmhouse sink, complemented by laminate and hard tile flooring and new fixtures.
Updates such as new windows on the front of the house, new paint throughout and new metal roof on shop and coop completely recently. Whether you're looking for a comfortable family home with room for guests or seeking a property with income-generating potential, this unique offering is sure to impress.
Location
State TX
County Bastrop
Rooms
Main Level Bedrooms 3
Interior
Interior Features High Ceilings, Primary Bedroom on Main
Heating Electric
Cooling Central Air
Flooring Laminate, No Carpet, Vinyl
Fireplaces Number 1
Fireplaces Type Family Room, Wood Burning
Fireplace Y
Appliance Electric Cooktop
Exterior
Exterior Feature Exterior Steps, RV Hookup
Fence Fenced, Wire
Pool None
Community Features None
Utilities Available Electricity Available
Waterfront Description None
View None
Roof Type Composition
Accessibility None
Porch Covered, Patio
Total Parking Spaces 3
Private Pool No
Building
Lot Description Trees-Large (Over 40 Ft), Trees-Medium (20 Ft - 40 Ft)
Faces North
Foundation Slab
Sewer Septic Tank
Water Private
Level or Stories One
Structure Type Masonry – Partial
New Construction No
Schools
Elementary Schools Red Rock
Middle Schools Cedar Creek
High Schools Cedar Creek
School District Bastrop Isd
Others
Restrictions None
Ownership Fee-Simple
Acceptable Financing Cash, Conventional, FHA, VA Loan
Tax Rate 1.53772
Listing Terms Cash, Conventional, FHA, VA Loan
Special Listing Condition Standard
Read Less Info
Want to know what your home might be worth? Contact us for a FREE valuation!

Our team is ready to help you sell your home for the highest possible price ASAP
Bought with Non Member
"My job is to find and attract mastery-based agents to the office, protect the culture, and make sure everyone is happy! "

