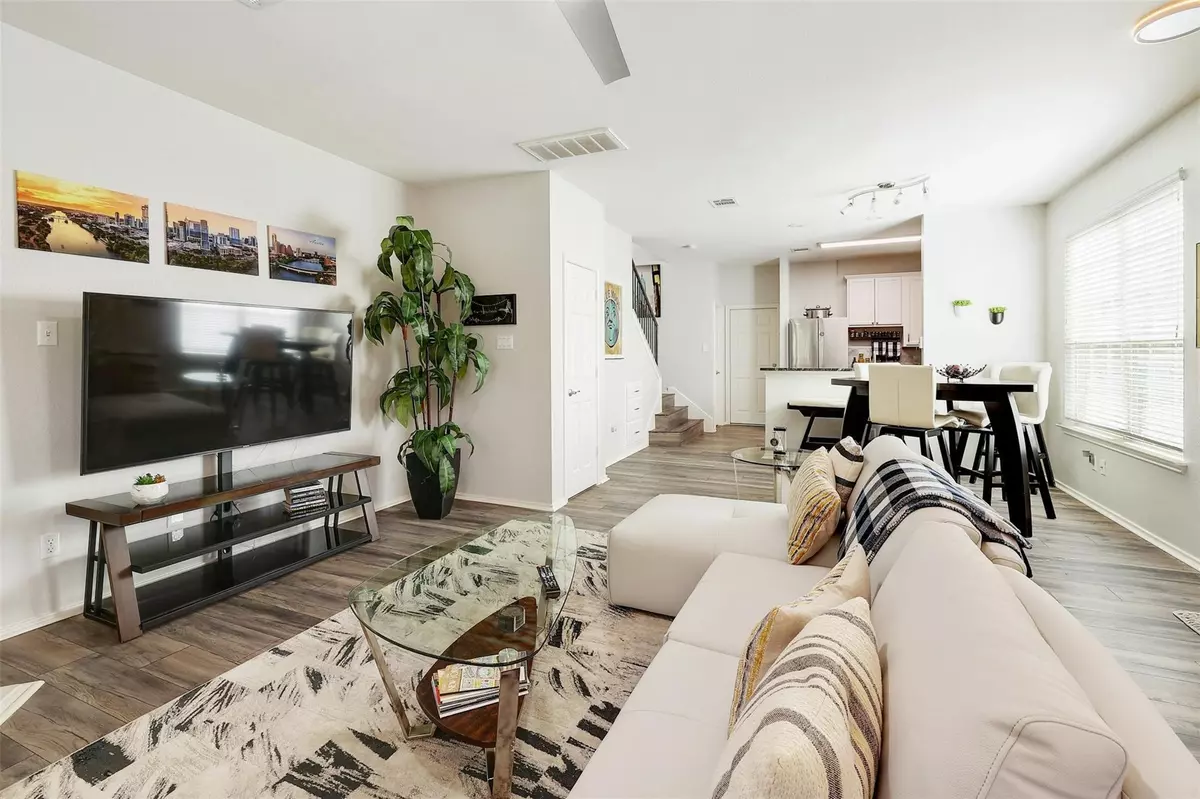$395,000
For more information regarding the value of a property, please contact us for a free consultation.
2 Beds
3 Baths
1,345 SqFt
SOLD DATE : 07/19/2024
Key Details
Property Type Condo
Sub Type Condominium
Listing Status Sold
Purchase Type For Sale
Square Footage 1,345 sqft
Price per Sqft $282
Subdivision Scofield Ridge Condo Amd
MLS Listing ID 7509102
Sold Date 07/19/24
Style Multi-level Floor Plan
Bedrooms 2
Full Baths 2
Half Baths 1
HOA Fees $250/mo
Originating Board actris
Year Built 2003
Annual Tax Amount $5,239
Tax Year 2020
Lot Size 5,183 Sqft
Property Description
**Open house Tuesday March 12 from 11am-1pm please contact agent for information** A turn-key property within a gated community awaits you in North Austin! It's close to major employer headquarters, Q2 stadium, The Domain, dining, shopping and easy access to Mopac / 183. This 2 bedroom / 2.5 bathroom condo has a wrap-around deck, small backyard that backs to the greenbelt / walking trail, recently renovated interior, 2-car garage, community pool, community fitness center and can be bought fully furnished. It features an open floor plan with a light and bright living room with new flooring, new fixtures and a cozy fireplace. The updated kitchen takes advantage of the space with granite counter tops, pantry, and white cabinets. There is a powder room with new vanity off of the kitchen. Upstairs you have two spacious bedrooms, two full bathrooms and laundry. The second bedroom can be used as an office or work out space and has ample closet space. The 2nd bathroom has a tub/shower combo. The 2-car garage has new epoxy floors. The outdoor space is perfect for entertaining! You'll find a rare wrap around deck with space for sitting or small outdoor dining table, sunshades and ceiling fans for the warmer days, small backyard and new gate that allows access to the greenbelt and walking trail (no neighbors behind). HOA pays water, includes access to clubhouse, pool and fitness center and will be replacing the roofs throughout the community in February and March. All appliances and furniture can convey but needs to be negotiated. All information deemed to be reliable but buyer to do due-diligence.
Location
State TX
County Travis
Interior
Interior Features Bar, Ceiling Fan(s), High Ceilings, Vaulted Ceiling(s), Granite Counters, Electric Dryer Hookup, Kitchen Island, Open Floorplan, Pantry, Walk-In Closet(s), Washer Hookup
Heating Central, Fireplace(s)
Cooling Ceiling Fan(s), Central Air
Flooring Tile, Vinyl
Fireplaces Number 1
Fireplaces Type Electric
Fireplace Y
Appliance Dishwasher, Gas Cooktop, Gas Range, Microwave, Free-Standing Gas Range, Vented Exhaust Fan, Water Heater
Exterior
Exterior Feature Garden, Private Entrance, Private Yard
Garage Spaces 2.0
Fence Wrought Iron
Pool None
Community Features BBQ Pit/Grill, Clubhouse, Curbs, Dog Park, Fitness Center, Gated, Hot Tub, Kitchen Facilities, Lounge, Maintenance On-Site, Pool, Walk/Bike/Hike/Jog Trail(s
Utilities Available Cable Available, Electricity Connected, High Speed Internet, Phone Available, Sewer Connected, Water Connected
Waterfront Description None
View Park/Greenbelt, Trees/Woods
Roof Type Composition
Accessibility None
Porch Covered, Front Porch, Porch, Rear Porch, Side Porch, Wrap Around
Total Parking Spaces 4
Private Pool No
Building
Lot Description Back to Park/Greenbelt, Close to Clubhouse, Landscaped, Near Public Transit, Sprinkler - Automatic, Trees-Medium (20 Ft - 40 Ft)
Faces Southeast
Foundation Slab
Sewer Public Sewer
Water Public
Level or Stories Two
Structure Type Wood Siding,Stone
New Construction No
Schools
Elementary Schools Northwest
Middle Schools Westview
High Schools John B Connally
School District Pflugerville Isd
Others
HOA Fee Include Common Area Maintenance,Maintenance Grounds,Water
Restrictions Deed Restrictions
Ownership Fee-Simple
Acceptable Financing Cash, Conventional, FHA, VA Loan
Tax Rate 2.54627
Listing Terms Cash, Conventional, FHA, VA Loan
Special Listing Condition Standard
Read Less Info
Want to know what your home might be worth? Contact us for a FREE valuation!

Our team is ready to help you sell your home for the highest possible price ASAP
Bought with Non Member
"My job is to find and attract mastery-based agents to the office, protect the culture, and make sure everyone is happy! "

