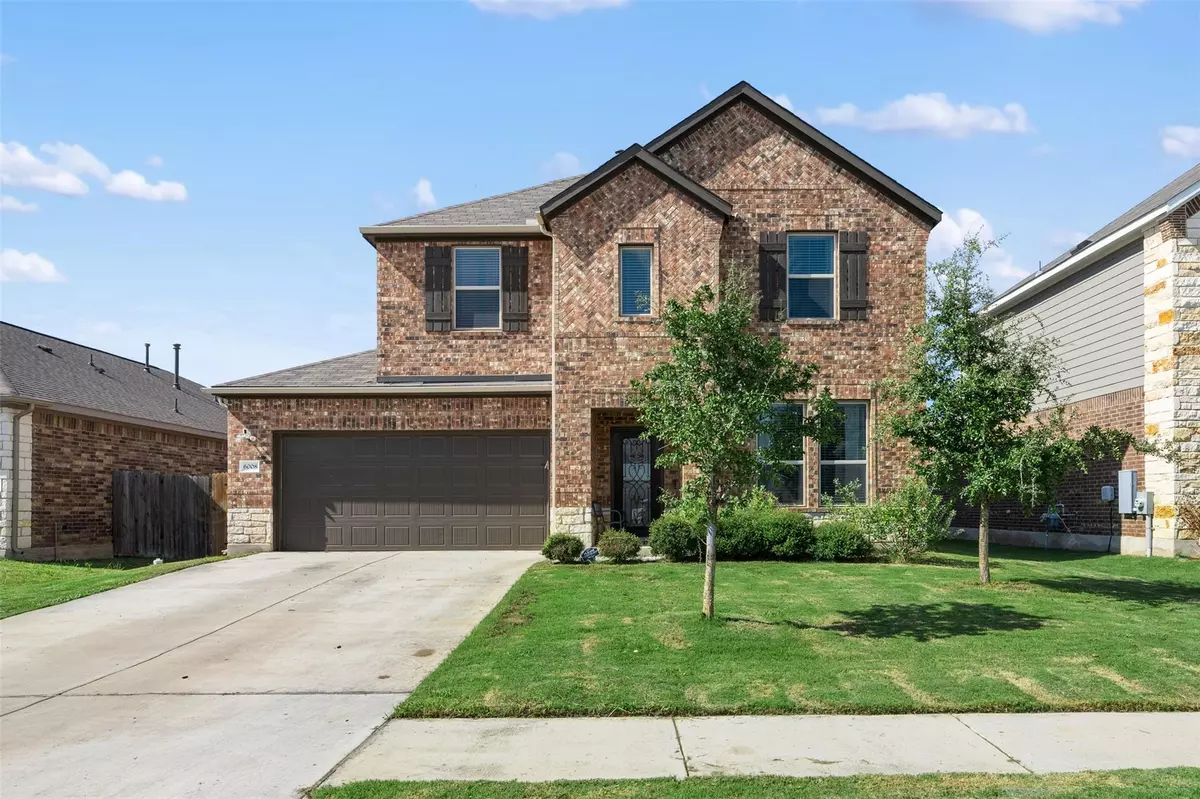$495,000
For more information regarding the value of a property, please contact us for a free consultation.
5 Beds
3 Baths
2,998 SqFt
SOLD DATE : 04/15/2024
Key Details
Property Type Single Family Home
Sub Type Single Family Residence
Listing Status Sold
Purchase Type For Sale
Square Footage 2,998 sqft
Price per Sqft $158
Subdivision Siena
MLS Listing ID 5729247
Sold Date 04/15/24
Bedrooms 5
Full Baths 3
HOA Fees $25/qua
Originating Board actris
Year Built 2019
Annual Tax Amount $9,802
Tax Year 2022
Lot Size 6,625 Sqft
Property Description
Located in the highly desirable Siena subdivision, this beautiful 5 bedroom 3 bath home shows like new. Boosting 2 bedrooms, 2 full bathrooms, and an office on the main floor with 3 bedrooms,1 full bath, with a game room upstairs and is located in a quiet culdesac. Functional and classy, you'll love the large kitchen that is open to the living area. Gorgeous upgraded granite countertops and wood floors add to the luxurious appeal of this home. In the kitchen, you'll find stainless appliances and a breakfast bar/island. Ceiling fans throughout, and iron rod stair casing. Also includes a high-end water softener! Covered patio with ceiling fan and landscaped yard, climate-controlled garage, plus full sprinklers to keep everything green.
Location
State TX
County Williamson
Rooms
Main Level Bedrooms 2
Interior
Interior Features Ceiling Fan(s), Granite Counters, Double Vanity, Electric Dryer Hookup, Eat-in Kitchen, Kitchen Island, Multiple Living Areas, Pantry, Primary Bedroom on Main, Recessed Lighting, Soaking Tub, Storage, Walk-In Closet(s), Washer Hookup
Heating Central
Cooling Central Air, Wall/Window Unit(s)
Flooring Wood
Fireplace Y
Appliance Dishwasher, Disposal, ENERGY STAR Qualified Appliances, ENERGY STAR Qualified Dishwasher, ENERGY STAR Qualified Water Heater, Exhaust Fan, Gas Range, Microwave, Free-Standing Gas Oven, Plumbed For Ice Maker, Vented Exhaust Fan, Washer/Dryer, Water Heater, Water Purifier Owned, Water Softener Owned
Exterior
Exterior Feature Lighting, Pest Tubes in Walls, Private Yard
Garage Spaces 2.0
Fence Back Yard, Fenced, Gate, Wood
Pool None
Community Features BBQ Pit/Grill, Clubhouse, Cluster Mailbox, Curbs, Dog Park, Hot Tub, Park, Picnic Area, Playground, Pool, Sidewalks, Street Lights, Suburban, Underground Utilities, Walk/Bike/Hike/Jog Trail(s
Utilities Available Cable Connected, Electricity Connected, High Speed Internet, Natural Gas Connected, Phone Connected, Sewer Connected, Underground Utilities, Water Connected
Waterfront Description None
View Neighborhood
Roof Type Shingle
Accessibility None
Porch Covered, Patio, Rear Porch
Total Parking Spaces 4
Private Pool No
Building
Lot Description Back Yard, Cul-De-Sac, Front Yard, Sprinkler - Automatic, Sprinkler - In Rear, Sprinkler - In Front, Sprinkler - In-ground
Faces East
Foundation Slab
Sewer Public Sewer
Water Public
Level or Stories Two
Structure Type Brick,HardiPlank Type
New Construction No
Schools
Elementary Schools Veterans Hill
Middle Schools Hutto
High Schools Hutto
School District Hutto Isd
Others
HOA Fee Include Common Area Maintenance
Restrictions City Restrictions
Ownership Fee-Simple
Acceptable Financing Cash, Conventional, FHA, VA Loan
Tax Rate 2.7
Listing Terms Cash, Conventional, FHA, VA Loan
Special Listing Condition Standard
Read Less Info
Want to know what your home might be worth? Contact us for a FREE valuation!

Our team is ready to help you sell your home for the highest possible price ASAP
Bought with All City Real Estate Ltd. Co

"My job is to find and attract mastery-based agents to the office, protect the culture, and make sure everyone is happy! "

