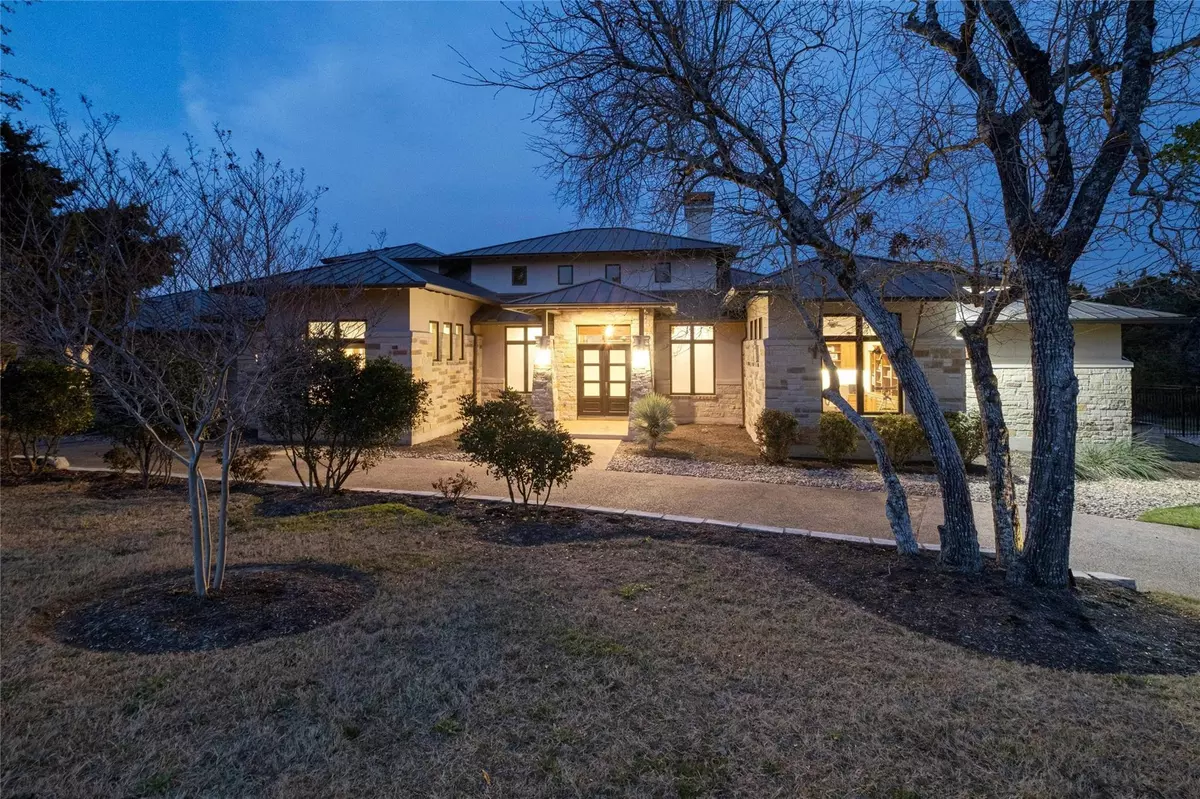$3,295,000
For more information regarding the value of a property, please contact us for a free consultation.
4 Beds
5 Baths
3,973 SqFt
SOLD DATE : 04/16/2024
Key Details
Property Type Single Family Home
Sub Type Single Family Residence
Listing Status Sold
Purchase Type For Sale
Square Footage 3,973 sqft
Price per Sqft $818
Subdivision Amarra Drive Ph 01
MLS Listing ID 2009004
Sold Date 04/16/24
Style 1st Floor Entry,No Adjoining Neighbor
Bedrooms 4
Full Baths 4
Half Baths 1
HOA Fees $267/mo
Originating Board actris
Year Built 2014
Annual Tax Amount $36,716
Tax Year 2023
Lot Size 0.706 Acres
Property Description
Lightly lived in quality custom constructed one story home in the gated community of Amarra. Designed by Kai Geschke and built by Robert Stephens Homes it has a wonderful layout and attention to detail throughout. The current owners finished out upstairs with a lovely ensuite bedroom perfect for guests and added a 20x40 heated pool, brand new outdoor kitchen with Tec grill and refrigerator and a gorgeous fire pit at the bottom of the garden. The large covered patio leading to the fenced backyard is a peaceful oasis for outdoor living and entertaining. The home sits on almost an acre and backs to the 9th green of The Canyons golf course. The Canyons grill restaurant, driving range and pro shop are a short walk or golf cart ride away. The wow factor continues inside with natural wood and stone throughout, a gourmet kitchen boasts granite counters, a Subzero refrigerator, 6 burner Wolf range, two Bosch dishwashers and a plumbed Miele coffee machine. The high quality construction includes a certified class 4 roof, insulation throughout (including garage), Marvin casement wood clad windows, stain grade custom doors, trim, crown molding and cabinets, Toto toilets, WiFi irrigation and central vacuum. For wine lovers, there is a 500 bottle temperature controlled wine cellar! All four bedrooms have their own full bathrooms. The home conveys a property owner's social membership to Barton Creek Country Club. Privileges include swimming, dining, club events, use of spa and an amazing fitness center with exercise classes. This is one of the few neighborhoods that you can own and drive your registered golf cart on the course (monthly fee applies).
Location
State TX
County Travis
Rooms
Main Level Bedrooms 3
Interior
Interior Features Bar, Breakfast Bar, Built-in Features, Ceiling Fan(s), Central Vacuum, Granite Counters, Double Vanity, Gas Dryer Hookup, High Speed Internet, Kitchen Island, Pantry, Primary Bedroom on Main, Recessed Lighting, Soaking Tub, Storage, Walk-In Closet(s)
Heating Central, Natural Gas
Cooling Ceiling Fan(s), Central Air, Gas, Multi Units
Flooring Carpet, Tile
Fireplaces Number 3
Fireplaces Type Family Room, Fire Pit, Gas, Gas Log, Outside
Fireplace Y
Appliance Built-In Gas Range, Built-In Oven(s), Built-In Refrigerator, Convection Oven, Dishwasher, Disposal, Gas Cooktop, Vented Exhaust Fan, Washer/Dryer, Water Heater, Tankless Water Heater, Wine Cooler
Exterior
Exterior Feature Gas Grill, Gutters Full, Lighting, Outdoor Grill, Private Yard
Garage Spaces 3.0
Fence Back Yard, Gate, Wrought Iron
Pool Heated, In Ground, Outdoor Pool, Pool Sweep
Community Features Clubhouse, Cluster Mailbox, Controlled Access, Electronic Payments, Fitness Center, Gated, Pool, Restaurant, Street Lights, See Remarks
Utilities Available Electricity Connected, High Speed Internet, Natural Gas Available, Sewer Connected, Water Connected
Waterfront No
Waterfront Description None
View Golf Course, Trees/Woods
Roof Type Metal
Accessibility None
Porch Covered, Patio, Rear Porch
Parking Type Attached, Driveway, Garage, Garage Faces Side, Golf Cart Garage
Total Parking Spaces 6
Private Pool Yes
Building
Lot Description Backs To Golf Course, Landscaped, Level, Sprinkler - Automatic, Trees-Medium (20 Ft - 40 Ft), Views
Faces Southwest
Foundation Slab
Sewer MUD, Public Sewer
Water MUD, Public
Level or Stories Two
Structure Type Attic/Crawl Hatchway(s) Insulated,Spray Foam Insulation,Masonry – All Sides,Stone,Stucco
New Construction No
Schools
Elementary Schools Oak Hill
Middle Schools O Henry
High Schools Austin
School District Austin Isd
Others
HOA Fee Include Common Area Maintenance,Security
Restrictions Deed Restrictions
Ownership Fee-Simple
Acceptable Financing Cash, Conventional
Tax Rate 2.04
Listing Terms Cash, Conventional
Special Listing Condition Standard
Read Less Info
Want to know what your home might be worth? Contact us for a FREE valuation!

Our team is ready to help you sell your home for the highest possible price ASAP
Bought with AustinRealEstate.com

"My job is to find and attract mastery-based agents to the office, protect the culture, and make sure everyone is happy! "

