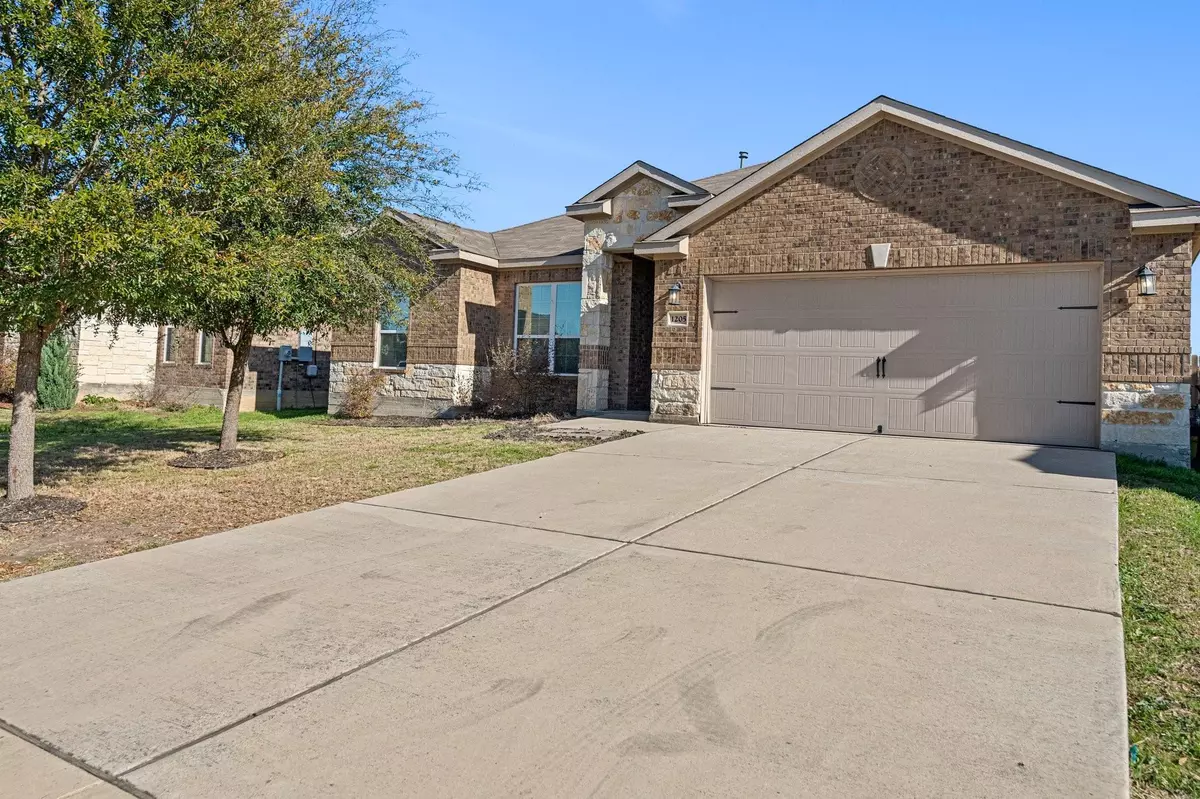$329,900
For more information regarding the value of a property, please contact us for a free consultation.
4 Beds
2 Baths
2,134 SqFt
SOLD DATE : 04/10/2024
Key Details
Property Type Single Family Home
Sub Type Single Family Residence
Listing Status Sold
Purchase Type For Sale
Square Footage 2,134 sqft
Price per Sqft $154
Subdivision Bunton Creek Ph 6B
MLS Listing ID 5692495
Sold Date 04/10/24
Bedrooms 4
Full Baths 2
HOA Fees $28/ann
Originating Board actris
Year Built 2016
Annual Tax Amount $8,355
Tax Year 2023
Lot Size 7,997 Sqft
Property Description
Welcome to your next home located in Kyle, TX! This beautiful move-in ready single-story residence features an exquisite brick/stone exterior, offering timeless elegance and curb appeal. As you step inside, you're greeted by tile flooring in the foyer and kitchen, and wet areas. The freshly cleaned neutral carpet adds warmth and comfort to the rest of the home. The living room boasts high ceilings, a fan, and three windows, allowing natural light to illuminate the space. Toward the front of the floorplan discover two bedrooms and a full bath conveniently situated down a hallway, with one bedroom featuring a walk-in closet and ceiling fan. The primary bedroom retreat is nestled at the back of the home, showcasing high ceilings, an en-suite bathroom with a corner soaking garden tub, step-in shower, double vanity, and dual walk-in closets for optimal organization. The island kitchen is a chef's delight, adorned with stainless steel appliances, including a gas stove, built-in microwave, and dishwasher, complemented by granite countertops and ample cabinet space. Adjacent to the kitchen, a spacious breakfast/dining room provides access to the backyard, complete with a sizable, covered patio, perfect for outdoor entertaining or relaxation. The laundry room offers convenience with a gas connection for the dryer and leads to the two-car attached garage with a garage door opener. You will find a third secondary bedroom nearby. Don't miss this opportunity to call this impeccable home yours! The Seller is offering 2% toward buyer closing costs.
Location
State TX
County Hays
Rooms
Main Level Bedrooms 4
Interior
Interior Features Breakfast Bar, Ceiling Fan(s), High Ceilings, Granite Counters, Double Vanity, Gas Dryer Hookup, Eat-in Kitchen, Kitchen Island, Open Floorplan, Pantry, Primary Bedroom on Main, Soaking Tub, Two Primary Closets, Walk-In Closet(s), Washer Hookup
Heating Central
Cooling Central Air
Flooring Carpet, Tile
Fireplace Y
Appliance Dishwasher, Gas Range, Microwave, Free-Standing Gas Range
Exterior
Exterior Feature Private Yard
Garage Spaces 2.0
Fence Back Yard, Fenced, Privacy, Wood
Pool None
Community Features See Remarks
Utilities Available Electricity Available, Natural Gas Available, Sewer Available, Water Available
Waterfront No
Waterfront Description None
View Neighborhood
Roof Type Composition
Accessibility None
Porch Covered, Porch
Parking Type Attached, Driveway, Garage, Garage Door Opener, Garage Faces Front
Total Parking Spaces 4
Private Pool No
Building
Lot Description Back Yard, Front Yard, Level, Trees-Small (Under 20 Ft)
Faces West
Foundation Slab
Sewer Public Sewer
Water Public
Level or Stories One
Structure Type Brick,HardiPlank Type
New Construction No
Schools
Elementary Schools Susie Fuentes
Middle Schools Armando Chapa
High Schools Lehman
School District Hays Cisd
Others
HOA Fee Include Common Area Maintenance
Restrictions None
Ownership Fee-Simple
Acceptable Financing Cash, Conventional, FHA, Texas Vet, VA Loan
Tax Rate 2.234
Listing Terms Cash, Conventional, FHA, Texas Vet, VA Loan
Special Listing Condition Standard
Read Less Info
Want to know what your home might be worth? Contact us for a FREE valuation!

Our team is ready to help you sell your home for the highest possible price ASAP
Bought with Orchard Brokerage

"My job is to find and attract mastery-based agents to the office, protect the culture, and make sure everyone is happy! "

