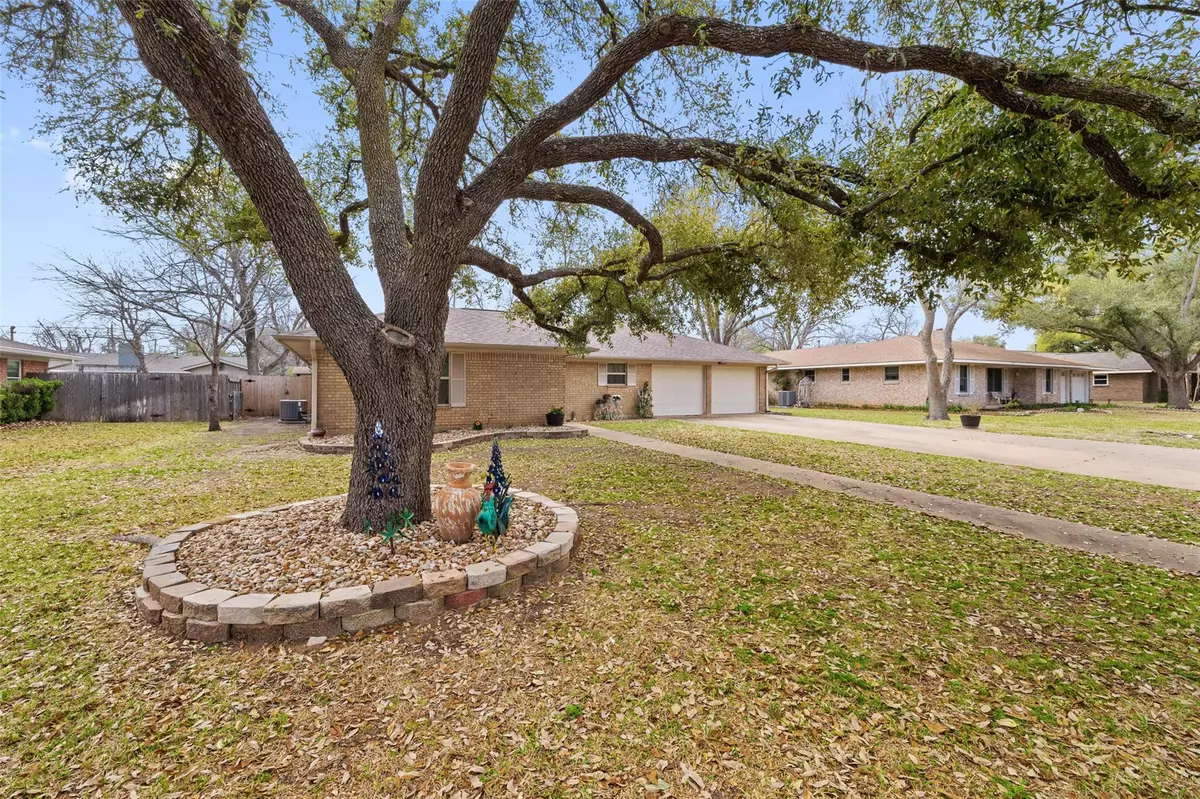$365,000
For more information regarding the value of a property, please contact us for a free consultation.
3 Beds
3 Baths
2,190 SqFt
SOLD DATE : 04/10/2024
Key Details
Property Type Single Family Home
Sub Type Single Family Residence
Listing Status Sold
Purchase Type For Sale
Square Footage 2,190 sqft
Price per Sqft $169
Subdivision Lake Drive
MLS Listing ID 7690390
Sold Date 04/10/24
Style 1st Floor Entry
Bedrooms 3
Full Baths 3
Originating Board actris
Year Built 1974
Tax Year 2023
Lot Size 0.280 Acres
Property Description
This charming single-story residence offers the perfect blend of comfort, convenience, and location. Boasting 3 bedrooms and 3 bathrooms, this home provides ample space for both relaxation and entertaining. Step inside where you will be greeted by the dedicated dining area flanked by beautiful built-in's and pass through fireplace offer an inviting area to enjoy a meal or host luxurious dinner parties. Just off the dining area you'll find a cozy office ready for the remote worker and featuring plenty of shelving and storage as well space for a cozy reading nook. The heart of the home lies in the large eat-in kitchen, where culinary enthusiasts will delight in the expansive countertops, modern appliances, and ample cabinet space. From casual breakfasts to gourmet dinners, this kitchen is sure to inspire your inner chef. After a long day, retreat to the tranquil master suite, complete with en-suite bathroom and plenty of closet space. Two additional well-appointed bedrooms offer comfort and privacy for family members or guests. Just off the kitchen you'll find access to the large backyard as it beckons with its lush lawn, perfect for outdoor activities and gatherings with loved ones. Enjoy al fresco dining on the patio or simply unwind and soak in the serene surroundings. One of the standout features of this home is the whole-home Generac system, ensuring peace of mind and uninterrupted power supply during any weather event or outage. Conveniently located in a quiet and well established neighborhood, this home offers easy access to shopping, dining, parks, and schools. Don't miss out on the opportunity to make this your forever home. Schedule your showing today!
Location
State TX
County Williamson
Rooms
Main Level Bedrooms 3
Interior
Interior Features Ceiling Fan(s), Beamed Ceilings, Eat-in Kitchen, Primary Bedroom on Main, Walk-In Closet(s)
Heating Electric, Natural Gas
Cooling Central Air
Flooring Carpet, Tile, Vinyl
Fireplaces Number 1
Fireplaces Type Dining Room, Double Sided, Family Room
Fireplace Y
Appliance Built-In Electric Oven, Gas Cooktop, Free-Standing Gas Oven
Exterior
Exterior Feature None
Garage Spaces 2.0
Fence Chain Link, Privacy, Wood
Pool None
Community Features None
Utilities Available Electricity Connected, Natural Gas Connected, Sewer Connected, Water Connected
Waterfront No
Waterfront Description None
View City
Roof Type Composition
Accessibility None
Porch None
Parking Type Attached, Garage Door Opener, Garage Faces Front
Total Parking Spaces 4
Private Pool No
Building
Lot Description Back Yard, Level, Trees-Large (Over 40 Ft), Trees-Medium (20 Ft - 40 Ft)
Faces North
Foundation Slab
Sewer Public Sewer
Water Public
Level or Stories One
Structure Type Brick Veneer
New Construction No
Schools
Elementary Schools Th Johnson
Middle Schools Taylor
High Schools Taylor
School District Taylor Isd
Others
Restrictions None
Ownership Fee-Simple
Acceptable Financing Cash, Conventional, USDA Loan
Tax Rate 2.1225
Listing Terms Cash, Conventional, USDA Loan
Special Listing Condition Standard
Read Less Info
Want to know what your home might be worth? Contact us for a FREE valuation!

Our team is ready to help you sell your home for the highest possible price ASAP
Bought with Agents Realty of Texas, LLC

"My job is to find and attract mastery-based agents to the office, protect the culture, and make sure everyone is happy! "

