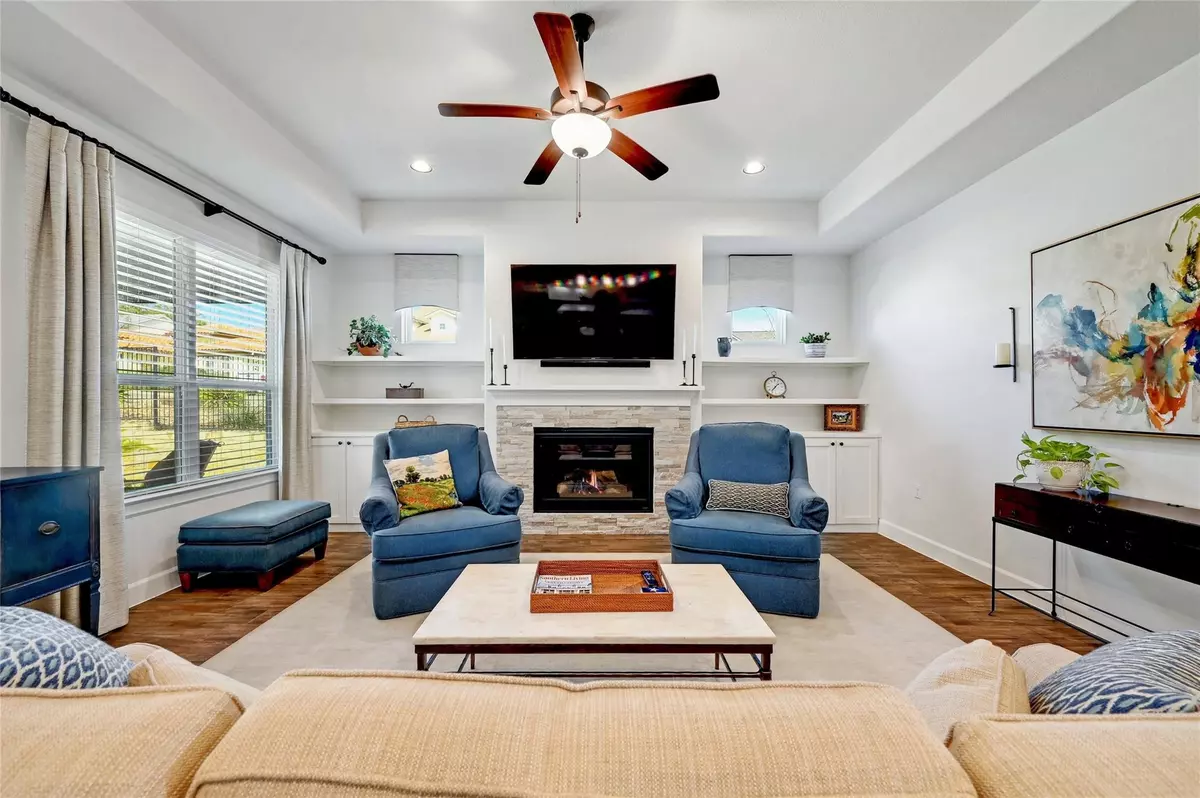$549,500
For more information regarding the value of a property, please contact us for a free consultation.
2 Beds
2 Baths
1,827 SqFt
SOLD DATE : 04/09/2024
Key Details
Property Type Single Family Home
Sub Type Single Family Residence
Listing Status Sold
Purchase Type For Sale
Square Footage 1,827 sqft
Price per Sqft $296
Subdivision Kissing Tree
MLS Listing ID 7985050
Sold Date 04/09/24
Style 1st Floor Entry
Bedrooms 2
Full Baths 2
HOA Fees $250/mo
Originating Board actris
Year Built 2020
Annual Tax Amount $10,102
Tax Year 2023
Lot Size 9,408 Sqft
Property Description
Come see why the open-concept “Wheaton" has been, and continues to be Kissing Tree's most popular and livable floor plan. From it's open-concept Great Room, to it's large chef's kitchen with center island, to it's cozy covered back patio, this home has it all. The home is situated on a corner lot on a quiet cul-de-sac, surrounded on 3 sides by wrought iron fencing, plus a back yard ideally designed for outdoor relaxing or entertaining. Important upgrades include a stacked stone fireplace, granite countertops, remote power shades, wood-looking tile floors, SS Whirlpool appliances, extended garage (enabling 2 cars + golf cart) and high end xeriscape landscaping by Sagebrush. Other features include a tankless hot water heater, soft water loop, and it just had a brand new roof installed June 2023. But perhaps the most compelling attribute of 143 Drawing Maple is the welcoming, engaging and active lifestyle of this master planned community. Kissing Tree is located in San Marcos midway between Austin and San Antonio, with Wimberly and the Texas wine country nearby. Come enjoy countless daily planned activities, Troon 18-hole championship golf with an upscale pro shop and restaurant, 18 pickleball courts with 4 covered, bocce ball, indoor/outdoor pools, hike & bike trails and a beautiful 2-story state of-the-art fitness center.
Location
State TX
County Hays
Rooms
Main Level Bedrooms 2
Interior
Interior Features Built-in Features, Ceiling Fan(s), Granite Counters, Eat-in Kitchen, Kitchen Island, Open Floorplan, Primary Bedroom on Main, Smart Thermostat, Two Primary Closets, Walk-In Closet(s), Washer Hookup
Heating Central, Fireplace(s), Natural Gas
Cooling Central Air
Flooring Tile
Fireplaces Number 1
Fireplaces Type Gas, Gas Starter, Glass Doors, Great Room
Fireplace Y
Appliance Built-In Electric Oven, Dishwasher, Disposal, Gas Cooktop, Microwave, Electric Oven, RNGHD, Stainless Steel Appliance(s), Tankless Water Heater
Exterior
Exterior Feature Uncovered Courtyard, Gutters Full, Private Yard
Garage Spaces 2.0
Fence Back Yard, Wrought Iron
Pool None
Community Features Clubhouse, Cluster Mailbox, Curbs, Dog Park, Fitness Center, Game/Rec Rm, Gated, Golf, Hot Tub, Mini-Golf, Picnic Area, Planned Social Activities, Pool, Property Manager On-Site, Putting Green, Restaurant, Sidewalks, Sport Court(s)/Facility, Trash Pickup - Door to Door, Underground Utilities, Walk/Bike/Hike/Jog Trail(s
Utilities Available Cable Available, Electricity Connected, Natural Gas Connected, Sewer Connected, Underground Utilities, Water Connected
Waterfront Description None
View Neighborhood
Roof Type Composition
Accessibility Grip-Accessible Features
Porch Covered, Deck, Front Porch, Rear Porch
Total Parking Spaces 2
Private Pool No
Building
Lot Description Close to Clubhouse, Corner Lot, Few Trees, Landscaped, Near Golf Course, Public Maintained Road, Sprinkler - In-ground, Sprinkler - Rain Sensor, Xeriscape
Faces East
Foundation Slab
Sewer Public Sewer
Water Public
Level or Stories One
Structure Type Brick Veneer,Blown-In Insulation
New Construction No
Schools
Elementary Schools Hernandez
Middle Schools Doris Miller
High Schools San Marcos
School District San Marcos Isd
Others
HOA Fee Include Common Area Maintenance,Maintenance Grounds
Restrictions Adult 55+,Building Size,Building Style,City Restrictions,Deed Restrictions
Ownership Fee-Simple
Acceptable Financing Cash, Conventional
Tax Rate 1.9
Listing Terms Cash, Conventional
Special Listing Condition Standard
Read Less Info
Want to know what your home might be worth? Contact us for a FREE valuation!

Our team is ready to help you sell your home for the highest possible price ASAP
Bought with Kuper Sotheby's Int'l Realty
"My job is to find and attract mastery-based agents to the office, protect the culture, and make sure everyone is happy! "

