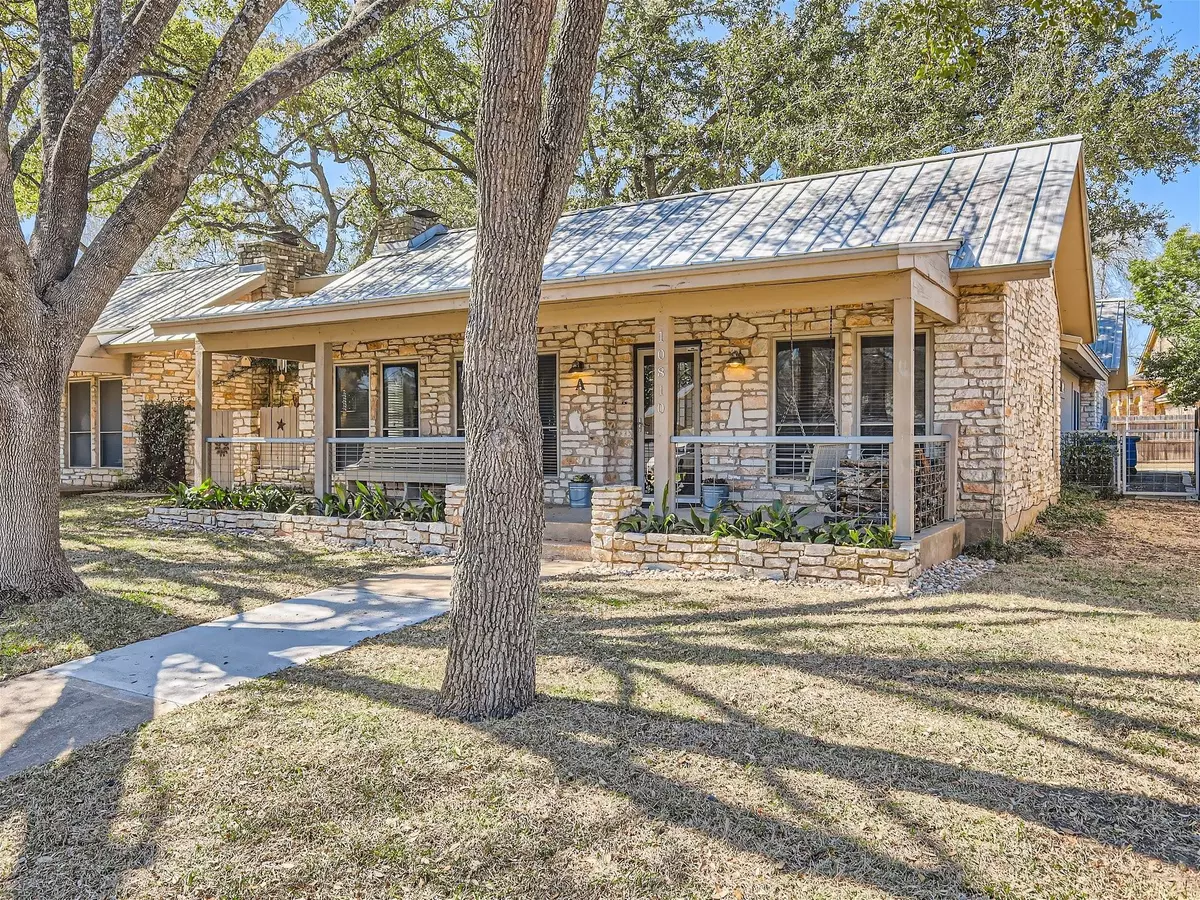$425,000
For more information regarding the value of a property, please contact us for a free consultation.
3 Beds
3 Baths
1,910 SqFt
SOLD DATE : 04/04/2024
Key Details
Property Type Condo
Sub Type Condominium
Listing Status Sold
Purchase Type For Sale
Square Footage 1,910 sqft
Price per Sqft $218
Subdivision Nordic Condo / Onion Creek
MLS Listing ID 7411251
Sold Date 04/04/24
Style 1st Floor Entry
Bedrooms 3
Full Baths 2
Half Baths 1
HOA Fees $16
Originating Board actris
Year Built 1976
Annual Tax Amount $5,007
Tax Year 2023
Lot Size 7,274 Sqft
Property Description
Looking for a lock-and-leave, low-maintenance condo in a convenient location? Located just 15 minutes from downtown, a short drive to the airport, and close to shopping, restaurants, medical, and more. This well-maintained property lives like a single-family home and feels much larger than its 1910 square feet might have you believe. With 3 bedrooms/2.5 baths plus separate study and dining areas, there are plenty of options for your lifestyle. A central courtyard anchors the home and provides an abundance of light along with a great place for grilling, entertaining, or relaxing. And, a second smaller courtyard could be a great spot for exercising or as a pet play area. The spacious living area has a stunning woodburning rock fireplace focal point and is showcased by high vaulted and beamed ceilings. The super-sized eat-in kitchen offers a center island breakfast bar along with a large walk-in pantry. Upgrades include a metal roof, newer windows and HVAC systems, hardwood flooring in the main living areas, and updated carpet in bedrooms, along with fresh new sod in the front yard. Onion Creek sidewalks for walking, a peaceful lake area, and a community park. For a more active lifestyle, you can join the membership-only Onion Creek Country Club for more amenities including a 27-hole golf course with a practice facility, pool, pickle-ball, and tennis facilities. This home is move-in ready and just waiting for your personalized touch to make it your own. Come live your best life ever!
Location
State TX
County Travis
Rooms
Main Level Bedrooms 3
Interior
Interior Features Bookcases, Breakfast Bar, Ceiling Fan(s), Beamed Ceilings, Vaulted Ceiling(s), Electric Dryer Hookup, Eat-in Kitchen, No Interior Steps, Pantry, Primary Bedroom on Main, Walk-In Closet(s)
Heating Central, Natural Gas
Cooling Central Air
Flooring Carpet, Tile, Wood
Fireplaces Number 1
Fireplaces Type Family Room
Fireplace Y
Appliance Dishwasher, Disposal, Electric Cooktop, Refrigerator, Washer/Dryer
Exterior
Exterior Feature Uncovered Courtyard
Garage Spaces 2.0
Fence Wood
Pool None
Community Features Common Grounds
Utilities Available Cable Available, Electricity Connected, Natural Gas Connected, Phone Available, Sewer Connected, Underground Utilities, Water Connected
Waterfront Description None
View None
Roof Type Metal
Accessibility None
Porch Front Porch, See Remarks
Total Parking Spaces 2
Private Pool No
Building
Lot Description Level, Sprinkler - In Front
Faces East
Foundation Slab
Sewer Public Sewer
Water Public
Level or Stories One
Structure Type Frame,Masonry – All Sides
New Construction No
Schools
Elementary Schools Blazier
Middle Schools Paredes
High Schools Akins
School District Austin Isd
Others
HOA Fee Include Common Area Maintenance
Restrictions City Restrictions
Ownership Common
Acceptable Financing Cash, Conventional, FHA, VA Loan
Tax Rate 1.975
Listing Terms Cash, Conventional, FHA, VA Loan
Special Listing Condition Standard
Read Less Info
Want to know what your home might be worth? Contact us for a FREE valuation!

Our team is ready to help you sell your home for the highest possible price ASAP
Bought with Ashley Austin Homes
"My job is to find and attract mastery-based agents to the office, protect the culture, and make sure everyone is happy! "

