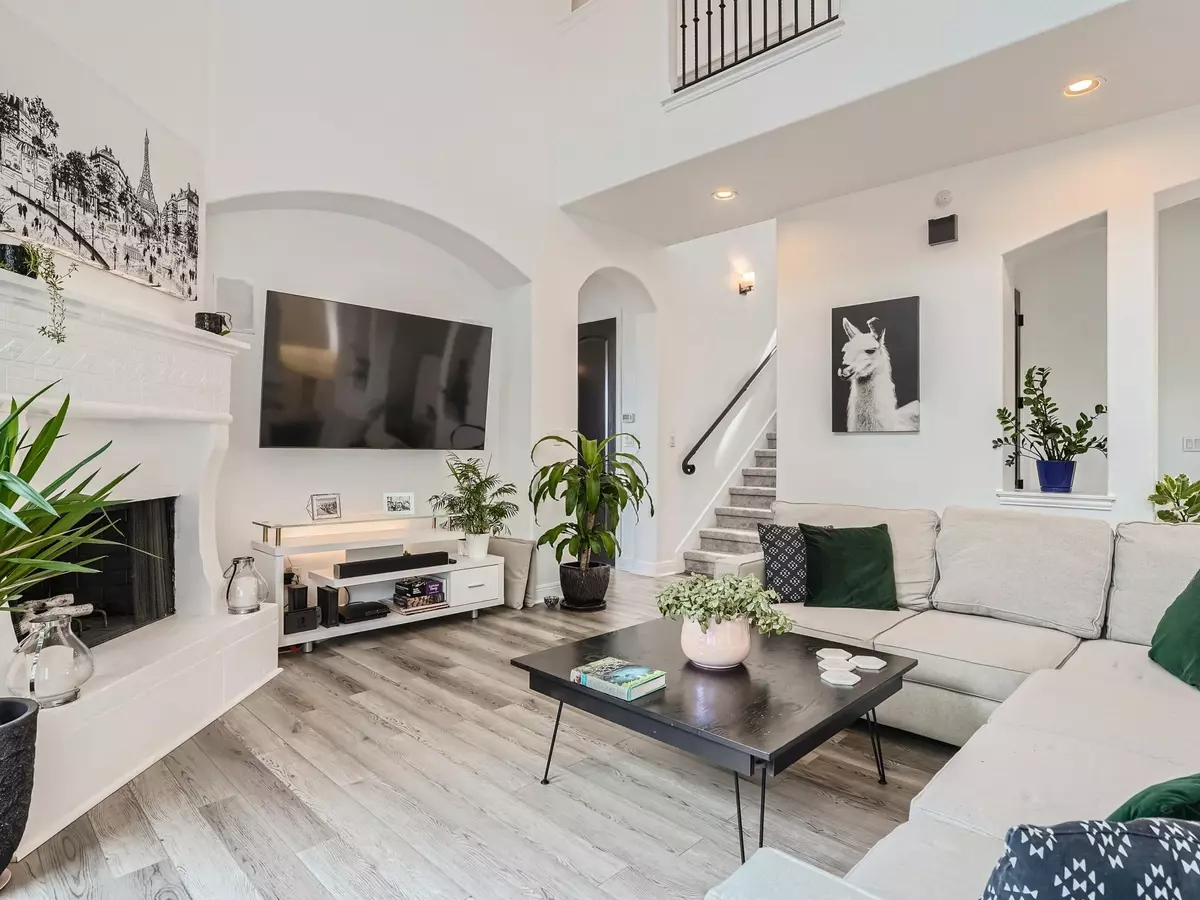$675,000
For more information regarding the value of a property, please contact us for a free consultation.
4 Beds
3 Baths
2,830 SqFt
SOLD DATE : 04/03/2024
Key Details
Property Type Single Family Home
Sub Type Single Family Residence
Listing Status Sold
Purchase Type For Sale
Square Footage 2,830 sqft
Price per Sqft $238
Subdivision Cardinal Hills Unit 06
MLS Listing ID 7302610
Sold Date 04/03/24
Style 1st Floor Entry
Bedrooms 4
Full Baths 2
Half Baths 1
HOA Fees $18/ann
Originating Board actris
Year Built 2006
Annual Tax Amount $12,451
Tax Year 2023
Lot Size 0.329 Acres
Property Description
Beautifully decorated two-story home in the heart of Lakeway! Ton of natural light greets you when you enter this immaculate home. High ceilings and plenty of windows! Welcoming, stylish decor throughout makes this home the perfect match for your pickiest buyer! Open floor plan with a big kitchen and plenty of cabinets for storage. Primary bedroom on the main floor! Three more bedrooms on the second floor with a spacious game room. Stunning views from one of bedrooms upstairs! Plenty of room for a pool! Zoned to top-rated schools! Close to dining, shopping and the Hill Country Galleria.
Location
State TX
County Travis
Rooms
Main Level Bedrooms 1
Interior
Interior Features Breakfast Bar, Ceiling Fan(s), High Ceilings, Granite Counters, Double Vanity, Interior Steps, Open Floorplan, Primary Bedroom on Main, Walk-In Closet(s)
Heating Central
Cooling Central Air
Flooring Carpet, Tile, Vinyl
Fireplaces Number 1
Fireplaces Type Family Room
Fireplace Y
Appliance Built-In Gas Range, Dishwasher, Microwave, Refrigerator
Exterior
Exterior Feature Exterior Steps, Gutters Full
Garage Spaces 2.0
Fence Fenced, Wood
Pool None
Community Features Curbs, Street Lights, Suburban
Utilities Available Electricity Connected, Natural Gas Available, Sewer Connected, Water Connected
Waterfront Description None
View Panoramic, Skyline
Roof Type Shingle
Accessibility None
Porch Deck
Total Parking Spaces 2
Private Pool No
Building
Lot Description Garden, Landscaped, Native Plants, Trees-Moderate
Faces North
Foundation Slab
Sewer Public Sewer
Water Public
Level or Stories Two
Structure Type Masonry – Partial,Stucco
New Construction No
Schools
Elementary Schools Lake Travis
Middle Schools Hudson Bend
High Schools Lake Travis
School District Lake Travis Isd
Others
HOA Fee Include Maintenance Grounds
Restrictions City Restrictions
Ownership Fee-Simple
Acceptable Financing Cash, Conventional, FHA, VA Loan
Tax Rate 2.2
Listing Terms Cash, Conventional, FHA, VA Loan
Special Listing Condition Standard
Read Less Info
Want to know what your home might be worth? Contact us for a FREE valuation!

Our team is ready to help you sell your home for the highest possible price ASAP
Bought with Texas Premier Realty

"My job is to find and attract mastery-based agents to the office, protect the culture, and make sure everyone is happy! "

