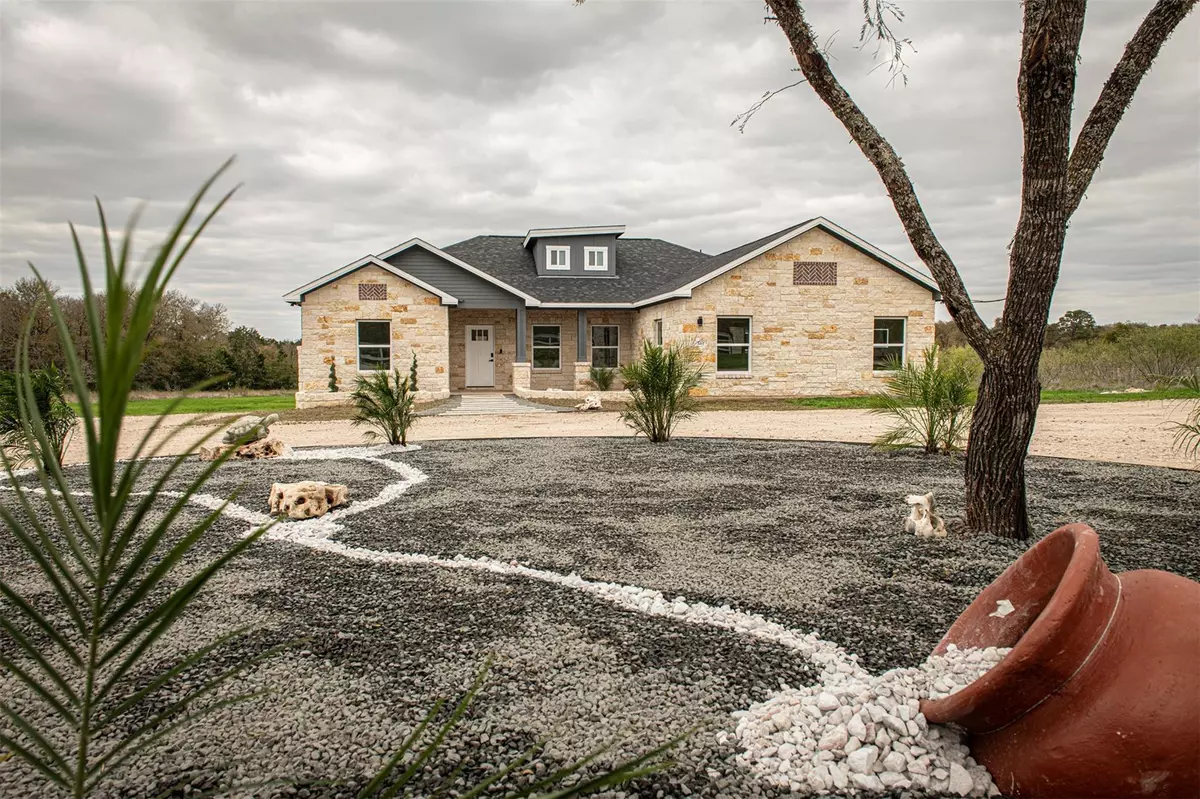$480,000
For more information regarding the value of a property, please contact us for a free consultation.
4 Beds
3 Baths
2,216 SqFt
SOLD DATE : 03/28/2024
Key Details
Property Type Single Family Home
Sub Type Single Family Residence
Listing Status Sold
Purchase Type For Sale
Square Footage 2,216 sqft
Price per Sqft $212
Subdivision Lower Elgin Road Subdivision
MLS Listing ID 5618612
Sold Date 03/28/24
Bedrooms 4
Full Baths 3
Originating Board actris
Year Built 2023
Tax Year 2023
Lot Size 0.945 Acres
Property Description
Welcome to your dream home, a stunning custom residence that seamlessly blends luxury, comfort, and functionality. This immaculate home boasts a total of four bedrooms, including not one but two master bedrooms, each designed to provide the utmost in relaxation and privacy.
As you step inside, the spacious living area welcomes you with tasteful tile flooring, creating an elegant and easy-to-maintain space. The heart of this home is undoubtedly the kitchen, featuring a sleek and stylish kitchen island topped with exquisite granite. This culinary haven is not only a visual delight but also a practical space for meal preparation and casual gatherings.
The kitchen seamlessly transitions into the living area, creating an open and inviting atmosphere that is perfect for entertaining friends and family. The choice of tile in these high-traffic areas ensures both durability and a timeless aesthetic.
The bedrooms, adorned with plush carpeting, provide a cozy retreat for rest and relaxation. With two master bedrooms, this home caters to a luxurious lifestyle, offering flexibility and convenience. Each master bedroom comes complete with its own walk-in closet, providing ample storage space and adding a touch of opulence to your daily routine.
Situated on almost an acre of land, the property offers a generous outdoor space for you to enjoy. Whether it's hosting outdoor gatherings, gardening, or simply basking in the tranquility of your private retreat, the possibilities are endless.
This custom home is not just a dwelling; it's a reflection of your taste, with meticulous attention to detail evident in every corner. From the high-end finishes to the thoughtful layout, this residence is designed to elevate your living experience and create memories that will last a lifetime. Welcome home to the epitome of comfort and style.
Location
State TX
County Bastrop
Rooms
Main Level Bedrooms 4
Interior
Interior Features Two Primary Baths, Two Primary Suties, Ceiling Fan(s), Granite Counters, Quartz Counters, Double Vanity, Electric Dryer Hookup, Eat-in Kitchen, Kitchen Island, Open Floorplan, Pantry, Primary Bedroom on Main, Walk-In Closet(s)
Heating Central
Cooling Ceiling Fan(s), Central Air
Flooring Carpet, Tile
Fireplace Y
Appliance Dishwasher, Electric Range, Exhaust Fan, Microwave, Electric Oven, Refrigerator
Exterior
Exterior Feature Private Entrance, Private Yard
Fence Front Yard, Partial, Stone, Wood
Pool None
Community Features None
Utilities Available Electricity Connected, Sewer Connected, Water Connected
Waterfront Description None
View Panoramic, Trees/Woods
Roof Type Shingle
Accessibility None
Porch Front Porch, Rear Porch
Total Parking Spaces 4
Private Pool No
Building
Lot Description Back Yard, Cleared, Front Yard, Private
Faces East
Foundation Slab
Sewer Septic Tank
Water Public
Level or Stories One
Structure Type Masonry – Partial,Cement Siding
New Construction Yes
Schools
Elementary Schools Elgin
Middle Schools Elgin
High Schools Elgin
School District Elgin Isd
Others
Restrictions Deed Restrictions
Ownership Fee-Simple
Acceptable Financing Cash, Conventional, FHA, VA Loan
Tax Rate 1.817
Listing Terms Cash, Conventional, FHA, VA Loan
Special Listing Condition Standard
Read Less Info
Want to know what your home might be worth? Contact us for a FREE valuation!

Our team is ready to help you sell your home for the highest possible price ASAP
Bought with Devora Realty
"My job is to find and attract mastery-based agents to the office, protect the culture, and make sure everyone is happy! "

