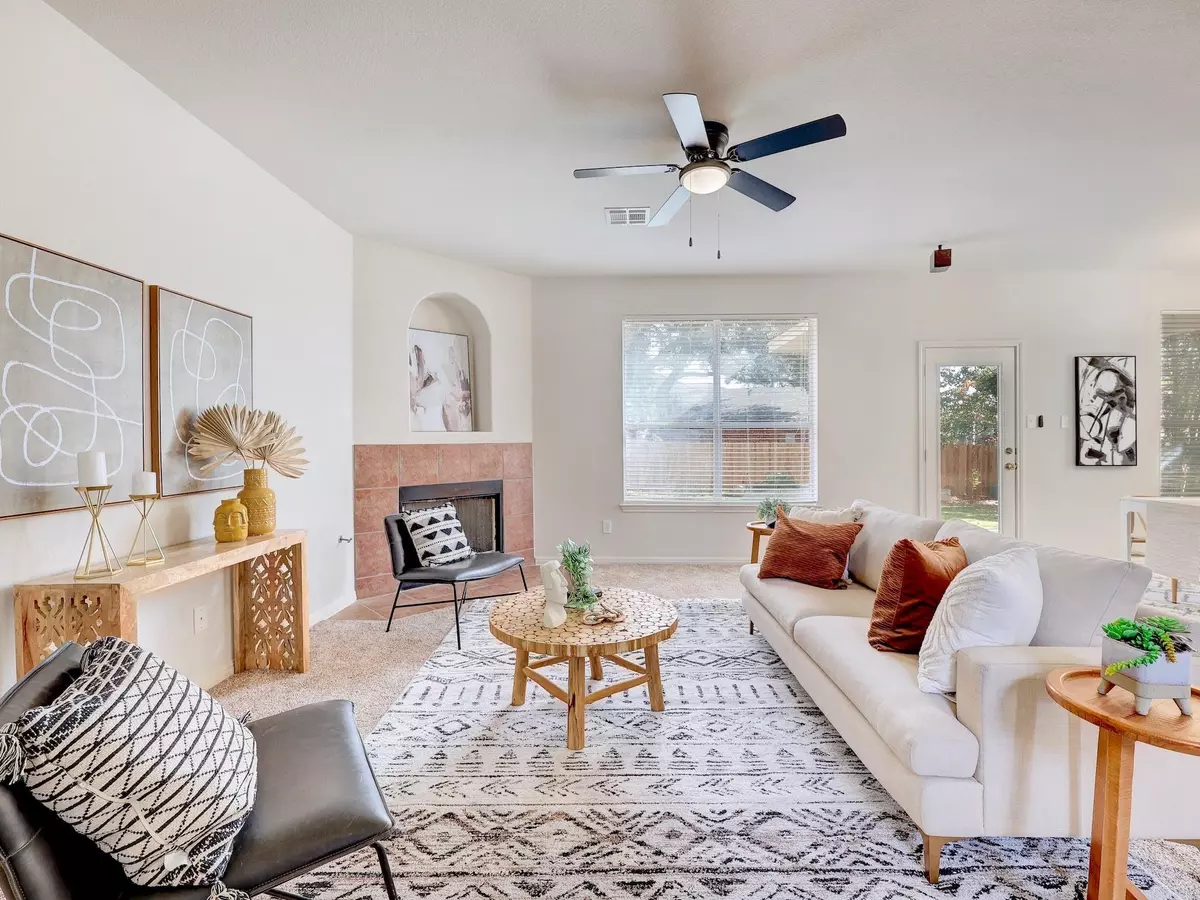$469,000
For more information regarding the value of a property, please contact us for a free consultation.
4 Beds
3 Baths
2,546 SqFt
SOLD DATE : 02/16/2024
Key Details
Property Type Single Family Home
Sub Type Single Family Residence
Listing Status Sold
Purchase Type For Sale
Square Footage 2,546 sqft
Price per Sqft $186
Subdivision Gann Ranch Sec 02
MLS Listing ID 6846549
Sold Date 02/16/24
Bedrooms 4
Full Baths 3
HOA Fees $30/qua
Originating Board actris
Year Built 2000
Annual Tax Amount $9,124
Tax Year 2023
Lot Size 7,971 Sqft
Property Description
Nestled on a spacious corner lot in a serene and quiet neighborhood, this residence boasts a commanding street presence that immediately captures the eye. Step inside, and the foyer welcomes you with two-story high ceilings and a grand staircase. Bathed in natural light, the generously planned interior features four bedrooms and three full bathrooms, plus a dedicated office for your professional needs. The main floor seamlessly blends warmth and style with a sun-soaked living room adorned with a tile-wrapped fireplace, high ceilings, and neutral tones that exude true pride of ownership. The heart of the home lies in the beautiful kitchen, complete with a wrap-around breakfast bar, ample storage, and stainless steel appliances. This entertainer's hub overlooks both the dining room and living room, creating an inviting space for gatherings and making everyday life a joy. A main floor bedroom and full bathroom offer flexibility, while upstairs, a large secondary living area or game room provides additional space for leisure. The oversized primary suite is a retreat in itself, with the opportunity to personalize and make it your own. The ensuite bath features a dual vanity, soaking tub, separate shower, and a huge walk-in closet, ensuring a relaxing experience. Two guest rooms and an additional full bath on the second floor mean there's space for everyone. The outdoor living spaces are equally impressive, with a covered back patio, extended deck for alfresco dining, grilling, and entertaining, all set against a backdrop of a grassy yard, mature trees, and established garden beds. This home is not just a residence; it's a part of a wonderful community that offers amenities such as a park, pool, and playground. Conveniently located just minutes away from shopping, dining, and entertainment options, with easy access to 183A, this is more than a house – it's an invitation to fall in love with every moment spent here. Welcome home!
Location
State TX
County Williamson
Rooms
Main Level Bedrooms 1
Interior
Interior Features Breakfast Bar, Ceiling Fan(s), High Ceilings, Tile Counters, Double Vanity, Electric Dryer Hookup, Interior Steps, Multiple Living Areas, Open Floorplan, Pantry, Walk-In Closet(s), Washer Hookup
Heating Central
Cooling Central Air
Flooring Carpet, Tile
Fireplaces Number 1
Fireplaces Type Living Room
Fireplace Y
Appliance Dishwasher, Microwave, Free-Standing Gas Range, Stainless Steel Appliance(s)
Exterior
Exterior Feature Exterior Steps, Garden, Private Yard
Garage Spaces 2.0
Fence Wood
Pool None
Community Features Common Grounds, Curbs, Park, Picnic Area, Playground, Pool, Sidewalks, Sport Court(s)/Facility
Utilities Available Electricity Available, Natural Gas Available, Sewer Available, Water Available
Waterfront No
Waterfront Description None
View None
Roof Type Composition
Accessibility None
Porch Covered, Deck, Patio
Parking Type Attached, Door-Single, Garage Faces Front
Total Parking Spaces 4
Private Pool No
Building
Lot Description Corner Lot, Landscaped, Sprinkler - In Rear, Trees-Medium (20 Ft - 40 Ft)
Faces West
Foundation Slab
Sewer Public Sewer
Water Public
Level or Stories Two
Structure Type Brick,HardiPlank Type
New Construction No
Schools
Elementary Schools Knowles
Middle Schools Running Brushy
High Schools Leander High
School District Leander Isd
Others
HOA Fee Include Common Area Maintenance
Restrictions Deed Restrictions
Ownership Fee-Simple
Acceptable Financing Cash, Conventional, FHA, VA Loan
Tax Rate 2.1564
Listing Terms Cash, Conventional, FHA, VA Loan
Special Listing Condition Standard
Read Less Info
Want to know what your home might be worth? Contact us for a FREE valuation!

Our team is ready to help you sell your home for the highest possible price ASAP
Bought with Supreme 1 Realty, LLC

"My job is to find and attract mastery-based agents to the office, protect the culture, and make sure everyone is happy! "

