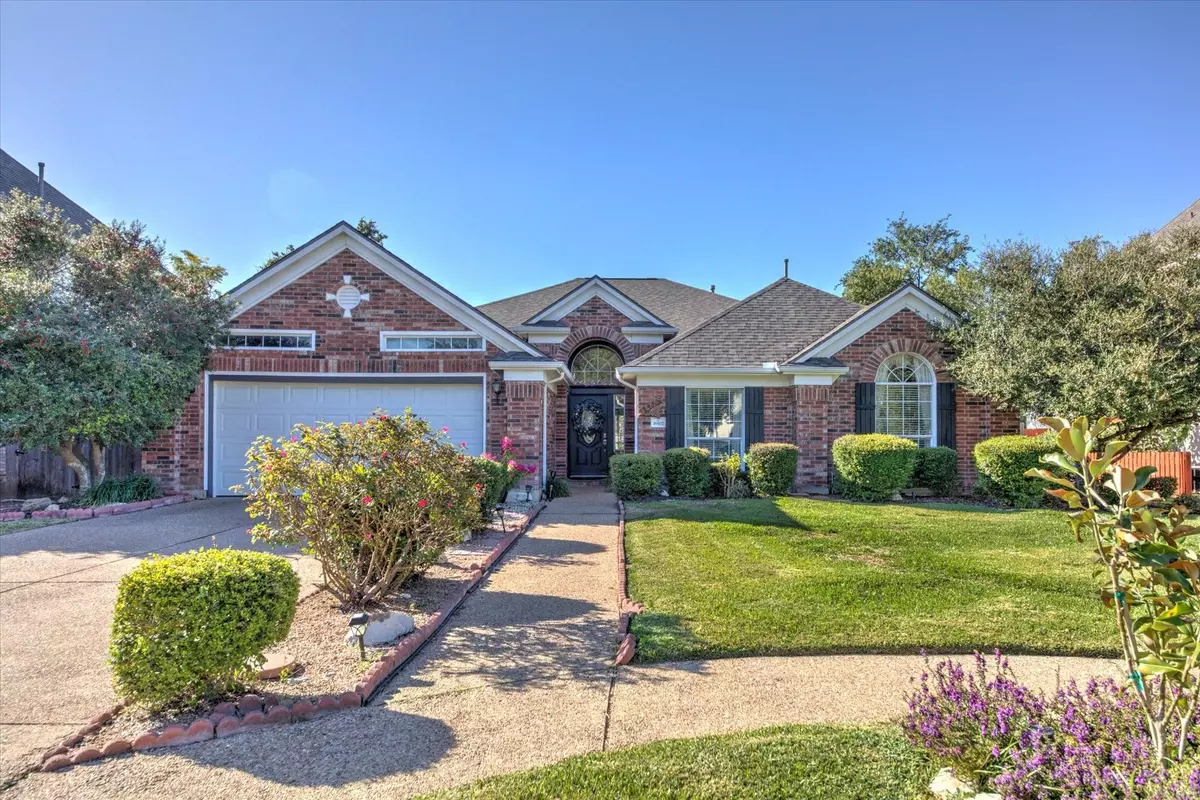$595,000
For more information regarding the value of a property, please contact us for a free consultation.
3 Beds
3 Baths
2,455 SqFt
SOLD DATE : 01/31/2024
Key Details
Property Type Single Family Home
Sub Type Single Family Residence
Listing Status Sold
Purchase Type For Sale
Square Footage 2,455 sqft
Price per Sqft $230
Subdivision Meadows Brushy Creek Ph 05
MLS Listing ID 5894835
Sold Date 01/31/24
Style Single level Floor Plan
Bedrooms 3
Full Baths 2
Half Baths 1
HOA Fees $8/ann
Originating Board actris
Year Built 1996
Annual Tax Amount $3,408
Tax Year 2023
Lot Size 0.305 Acres
Property Description
This charming home, in The Meadows of Brushy Creek, was originally the model for this one-story ranch, 2,450 sq. ft. home. You'll enjoy 3 large Bedrooms, 2-1/2 Bathrooms, a large Living Room with Gas Fireplaces in the Family and Living Rooms and a nice-sized Office. The Kitchen has granite counter tops and an Island, stainless steel appliances, can lighting and a separate eating area with a views of the covered patio and a large, green, landscaped back yard. It also has two other covered patios - one off the Master Bath Room (great for a spa) and one off the Office. The high ceilings, arches, niches and sun-lit rooms with French windows and crown moulding adds to its charm. This home's electric grid is part of the Fire House grid (advantageous in storms). You'll love the 1/3 acre lot that's ideal for relaxing, entertaining, kids and dogs - completely fenced in for privacy! You'll like the cul-de-sac with wide streets. It had an HVAC upgrade in 2022 also including mold prevention lights and new ducts, and a new roof (although it had been replaced in 2022, it is again being replaced by close of escrow, including new garage door, copper gazebo cover and green house panels due to another hail storm. The larger 2-car garage has lighting and a ceiling fan. Being close to community pools, tennis courts, walking trails and a short drive to the Metro Rail and Parking, makes for a great family home in an established neighborhood. The escrow time frame is flexible.
Location
State TX
County Williamson
Rooms
Main Level Bedrooms 3
Interior
Interior Features Two Primary Baths, Ceiling Fan(s), High Ceilings, Chandelier, Granite Counters, Crown Molding, Electric Dryer Hookup, Gas Dryer Hookup, Eat-in Kitchen, Entrance Foyer, French Doors, High Speed Internet, Kitchen Island, Multiple Dining Areas, Multiple Living Areas, Open Floorplan, Pantry, Primary Bedroom on Main, Recessed Lighting, Smart Thermostat, Soaking Tub, Storage, Walk-In Closet(s), Washer Hookup
Heating Central, Electric, Fireplace Insert, Fireplace(s), Forced Air, Hot Water, Natural Gas
Cooling Ceiling Fan(s), Central Air, Electric, Exhaust Fan
Flooring Carpet, Tile, Wood
Fireplaces Number 2
Fireplaces Type Blower Fan, Gas Log, Insert
Fireplace Y
Appliance Dishwasher, Disposal, Dryer, ENERGY STAR Qualified Refrigerator, ENERGY STAR Qualified Water Heater, Exhaust Fan, Gas Range, Microwave, Free-Standing Gas Oven, Free-Standing Gas Range, Stainless Steel Appliance(s), Washer, Washer/Dryer, Electric Water Heater
Exterior
Exterior Feature Electric Car Plug-in, Garden, Gutters Partial, Lighting, Private Yard, Satellite Dish
Garage Spaces 2.0
Fence Back Yard, Fenced, Full, Gate, Privacy, Wood
Pool None
Community Features Cluster Mailbox, Curbs, Nest Thermostat, Park, Picnic Area, Playground, Pool, Sidewalks, Street Lights, Tennis Court(s), U-Verse, Underground Utilities, Walk/Bike/Hike/Jog Trail(s
Utilities Available Cable Available, Cable Connected, Electricity Connected, High Speed Internet, Natural Gas Connected, Phone Available, Sewer Connected, Underground Utilities, Water Connected
Waterfront Description None
View Garden, Neighborhood, Trees/Woods
Roof Type Asphalt,Shingle
Accessibility Accessible Bedroom, Central Living Area, Accessible Closets, Common Area, Accessible Doors, Accessible Entrance, Accessible Full Bath, Accessible Hallway(s), Accessible Kitchen, Smart Technology, Visitor Bathroom, Accessible Washer/Dryer
Porch Covered, Front Porch, Patio, Rear Porch, Side Porch
Total Parking Spaces 4
Private Pool No
Building
Lot Description Back Yard, Cul-De-Sac, Curbs, Front Yard, Garden, Landscaped, Private, Sprinkler - Automatic, Sprinkler - In Rear, Sprinkler - In Front, Sprinkler - Side Yard, Trees-Moderate, Trees-Small (Under 20 Ft)
Faces East
Foundation Slab
Sewer MUD
Water MUD
Level or Stories One
Structure Type Brick,HardiPlank Type,Attic/Crawl Hatchway(s) Insulated,Masonry – Partial
New Construction No
Schools
Elementary Schools Brushy Creek
Middle Schools Cedar Valley
High Schools Round Rock
School District Round Rock Isd
Others
HOA Fee Include See Remarks
Restrictions Deed Restrictions
Ownership Fee-Simple
Acceptable Financing Cash, Conventional
Tax Rate 2.22881
Listing Terms Cash, Conventional
Special Listing Condition Standard
Read Less Info
Want to know what your home might be worth? Contact us for a FREE valuation!

Our team is ready to help you sell your home for the highest possible price ASAP
Bought with Redfin Corporation
"My job is to find and attract mastery-based agents to the office, protect the culture, and make sure everyone is happy! "

