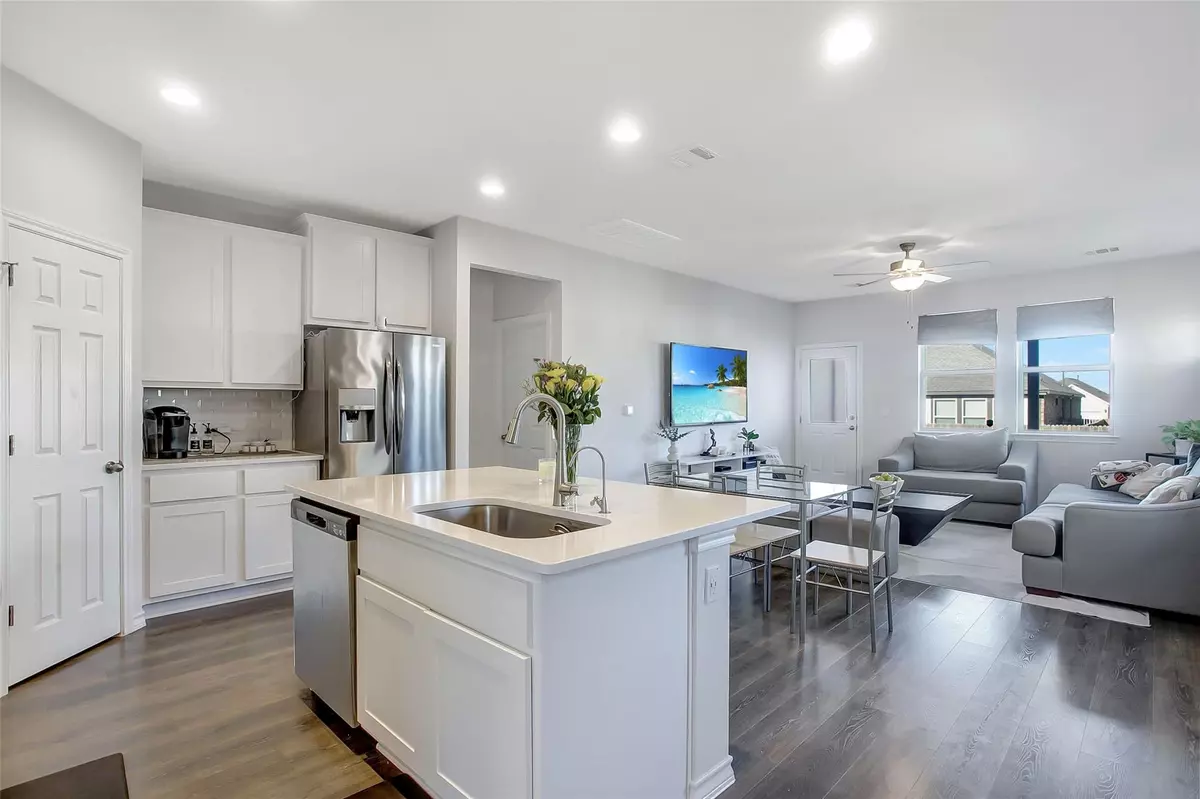$402,215
For more information regarding the value of a property, please contact us for a free consultation.
3 Beds
3 Baths
2,160 SqFt
SOLD DATE : 01/31/2024
Key Details
Property Type Single Family Home
Sub Type Single Family Residence
Listing Status Sold
Purchase Type For Sale
Square Footage 2,160 sqft
Price per Sqft $185
Subdivision Bellingham Mdws Ph Ii Sec 3
MLS Listing ID 4201247
Sold Date 01/31/24
Bedrooms 3
Full Baths 2
Half Baths 1
HOA Fees $40/ann
Originating Board actris
Year Built 2021
Annual Tax Amount $8,095
Tax Year 2023
Lot Size 4,787 Sqft
Property Description
Welcome to 7504 Elk Grove Path, an exquisite 2061 sq ft home built by Taylor Morrison in 2021. As you enter the home, you'll step into a quaint entryway, housing a coat closet, entrance to the garage, and staircase. Just past the stairs is a single hallway that tucks away the powder room and laundry room. The washer and dryer both convey to new owners! Vinyl plank flooring graces the downstairs, adding a touch of sophistication to the space.
Continue through the entry and step into the bright and inviting open floor plan, where the kitchen seamlessly flows into the living room. The well-appointed kitchen features a center island offering additional prep space and breakfast bar, making it the ideal space for both casual family meals and entertaining guests. The kitchen offers stainless steel appliances including gas stove, built-in microwave, and refrigerator that conveys to new owners!
The primary bedroom is conveniently located downstairs and offers a spacious layout, walk-in closet, and an en-suite bathroom featuring a double vanity and a walk-in shower. Two additional bedrooms and a second full bath are located upstairs. The second floor is completed by an open area bonus room providing ample space for an office, workout space, or second living room.
Enjoy the convenience of a covered porch, perfect for sipping your morning coffee or relaxing in the evening breeze and the ease of having your front and back yards fully equipped with a sprinkler system. A water softener has also been installed, enhancing the overall quality of life.
The Bellingham Meadows neighborhood offers its residents a swimming pool, dog park, and walking trails nearby. Just outside the neighborhood, Amazon warehouse is nearby this home and is a quick 15-20 minutes to downtown, and the Domain shopping center. Also, within 30 minutes of Tesla, Samsung, and Tech Ridge. Don't miss this opportunity to make this one your own! **And don't forget that the washer, dryer, and fridge convey!
Location
State TX
County Travis
Rooms
Main Level Bedrooms 1
Interior
Interior Features Ceiling Fan(s), Eat-in Kitchen, Kitchen Island, Pantry, Primary Bedroom on Main, Recessed Lighting
Heating Natural Gas
Cooling Ceiling Fan(s), Central Air, ENERGY STAR Qualified Equipment, Zoned
Flooring Carpet, Tile, Vinyl
Fireplace Y
Appliance Dishwasher, Disposal, Gas Range, Microwave, Gas Oven, Refrigerator, Stainless Steel Appliance(s), Water Heater, Water Softener
Exterior
Exterior Feature Gutters Full
Garage Spaces 2.0
Fence Back Yard, Wood
Pool None
Community Features Pool, Walk/Bike/Hike/Jog Trail(s
Utilities Available Cable Connected, High Speed Internet, Natural Gas Available, Sewer Connected, Underground Utilities, Water Connected
Waterfront Description None
View None
Roof Type Shingle
Accessibility None
Porch Covered, Porch
Total Parking Spaces 4
Private Pool No
Building
Lot Description Back Yard, Sprinkler - Automatic, Trees-Small (Under 20 Ft)
Faces South
Foundation Slab
Sewer Public Sewer
Water Public
Level or Stories Two
Structure Type Brick,HardiPlank Type
New Construction No
Schools
Elementary Schools Bluebonnet Trail
Middle Schools Manor (Manor Isd)
High Schools Manor
School District Manor Isd
Others
HOA Fee Include Common Area Maintenance
Restrictions None
Ownership Fee-Simple
Acceptable Financing Cash, Conventional, FHA, VA Loan
Tax Rate 2.0359
Listing Terms Cash, Conventional, FHA, VA Loan
Special Listing Condition Standard
Read Less Info
Want to know what your home might be worth? Contact us for a FREE valuation!

Our team is ready to help you sell your home for the highest possible price ASAP
Bought with Allure Real Estate
"My job is to find and attract mastery-based agents to the office, protect the culture, and make sure everyone is happy! "

