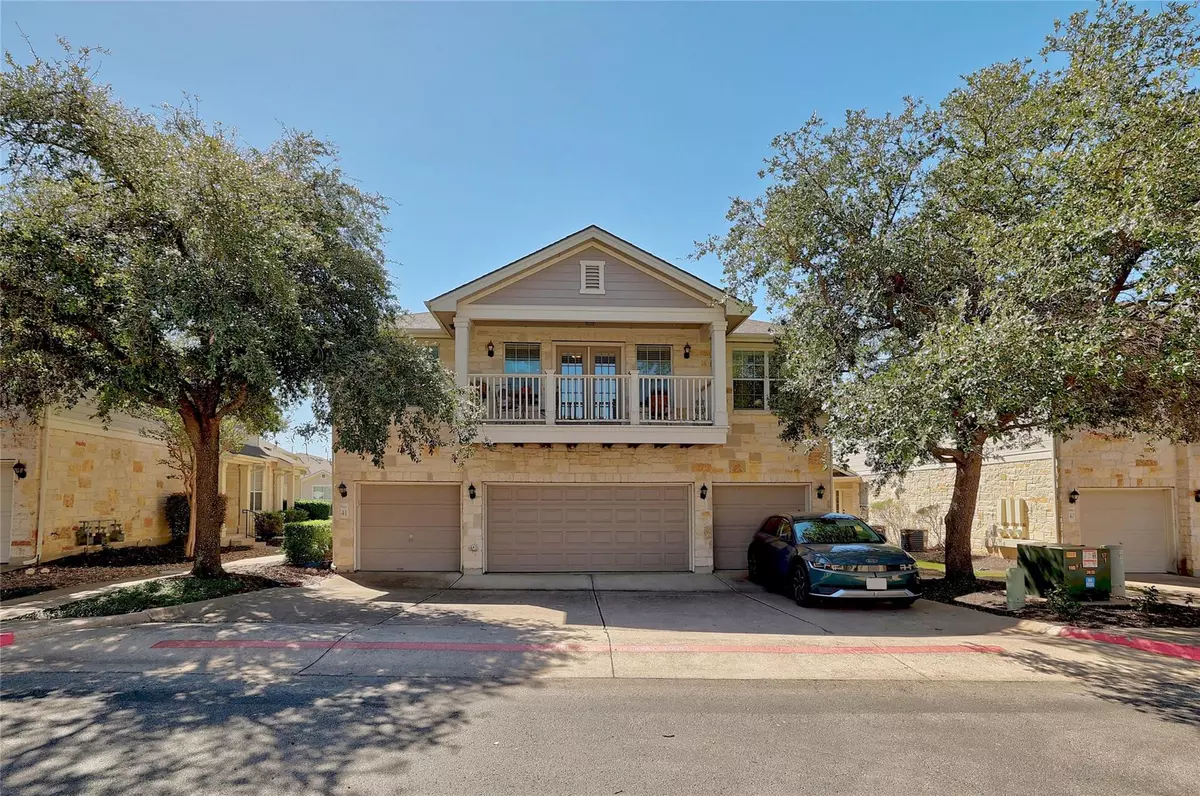$299,900
For more information regarding the value of a property, please contact us for a free consultation.
2 Beds
2 Baths
1,089 SqFt
SOLD DATE : 01/31/2024
Key Details
Property Type Condo
Sub Type Condominium
Listing Status Sold
Purchase Type For Sale
Square Footage 1,089 sqft
Price per Sqft $277
Subdivision Scofield Ridge Condo Amd
MLS Listing ID 2848746
Sold Date 01/31/24
Style 1st Floor Entry,Low Rise (1-3 Stories),Entry Steps,Multi-level Floor Plan
Bedrooms 2
Full Baths 1
Half Baths 1
HOA Fees $310/mo
Originating Board actris
Year Built 2003
Annual Tax Amount $5,441
Tax Year 2023
Lot Size 5,161 Sqft
Property Description
Welcome to Scofield Condos, a beautifully maintained and wonderfully located gated community that offers an array of amenities. Enjoy the walking trails, well-maintained thoroughfares, a clubhouse featuring a fitness center, a relaxing hot tub, and a shimmering pool. A Lock and Leave Community!
Upon entering the home, you'll step into a welcoming foyer with sleek tile floors, providing a convenient space to store your belongings in the roomy coat closet. Ascend the elegant, durable laminate stairs to the primary living area. At the top of the stairs, you'll be greeted by a lovely balcony, promising many delightful mornings sipping coffee in the fresh air.
The open living area seamlessly flows into the dining space, accompanied by a stylish powder room for your guests. Just off the living area, the first of two bedrooms awaits. Flooded with natural light, this room can serve as a tranquil bedroom or a spacious office.
The generous living area boasts multiple windows that bathe the space in even more natural light. A beautiful glass paneled door leads to a second covered balcony, offering ample room for outdoor seating and relaxation.
The kitchen features elegant granite countertops and modern stainless steel appliances, providing everything you need to prepare a delicious meal to share with friends and family. An added convenience is the adjacent utility/pantry area complete with excellent shelving.
The primary bedroom is another spacious and sunlit retreat, providing a tranquil place to start your day. The en-suite bathroom features a garden tub and a separate glass shower. An oversized walk-in closet with ample storage is a delightful addition.
This condo offers easy access to Mopac, I-35 and the metro rail. You'll appreciate the convenience of nearby neighborhood parks, the Domain, and Austin's bustling Tech Corridor.
Seize the opportunity to embrace a low-stress condo lifestyle. Schedule a showing today and make this exceptional property your new home!
Location
State TX
County Travis
Rooms
Main Level Bedrooms 2
Interior
Interior Features Ceiling Fan(s), Granite Counters, Electric Dryer Hookup, Gas Dryer Hookup, Entrance Foyer, Interior Steps, Open Floorplan, Pantry, Recessed Lighting, Soaking Tub, Storage, Walk-In Closet(s), Washer Hookup
Heating Central, Exhaust Fan
Cooling Ceiling Fan(s), Central Air, Electric
Flooring Carpet, Laminate, Tile
Fireplace Y
Appliance Dishwasher, Disposal, Dryer, Gas Range, Microwave, Gas Oven, Refrigerator, Washer
Exterior
Exterior Feature Balcony, Lighting
Garage Spaces 1.0
Fence Gate, Perimeter
Pool None
Community Features Business Center, Clubhouse, Common Grounds, Fitness Center, Gated, Hot Tub, Lock and Leave, Pool, Walk/Bike/Hike/Jog Trail(s
Utilities Available Cable Available, Electricity Connected, High Speed Internet, Natural Gas Connected, Phone Available, Sewer Connected, Underground Utilities, Water Connected
Waterfront Description None
View Neighborhood
Roof Type Composition,See Remarks
Accessibility None
Porch Covered, Patio
Total Parking Spaces 1
Private Pool No
Building
Lot Description Landscaped, Near Public Transit, Sprinkler - Automatic, Trees-Medium (20 Ft - 40 Ft), Trees-Small (Under 20 Ft)
Faces Southeast
Foundation Slab
Sewer Public Sewer
Water Public
Level or Stories Two
Structure Type HardiPlank Type,Stone Veneer
New Construction No
Schools
Elementary Schools Northwest
Middle Schools Westview
High Schools John B Connally
School District Pflugerville Isd
Others
HOA Fee Include Landscaping,Maintenance Grounds,Maintenance Structure,Trash,Water
Restrictions Deed Restrictions
Ownership Common
Acceptable Financing Cash, Conventional, FHA, VA Loan
Tax Rate 2.24
Listing Terms Cash, Conventional, FHA, VA Loan
Special Listing Condition Standard
Read Less Info
Want to know what your home might be worth? Contact us for a FREE valuation!

Our team is ready to help you sell your home for the highest possible price ASAP
Bought with Square Move Realty, LLC
"My job is to find and attract mastery-based agents to the office, protect the culture, and make sure everyone is happy! "

