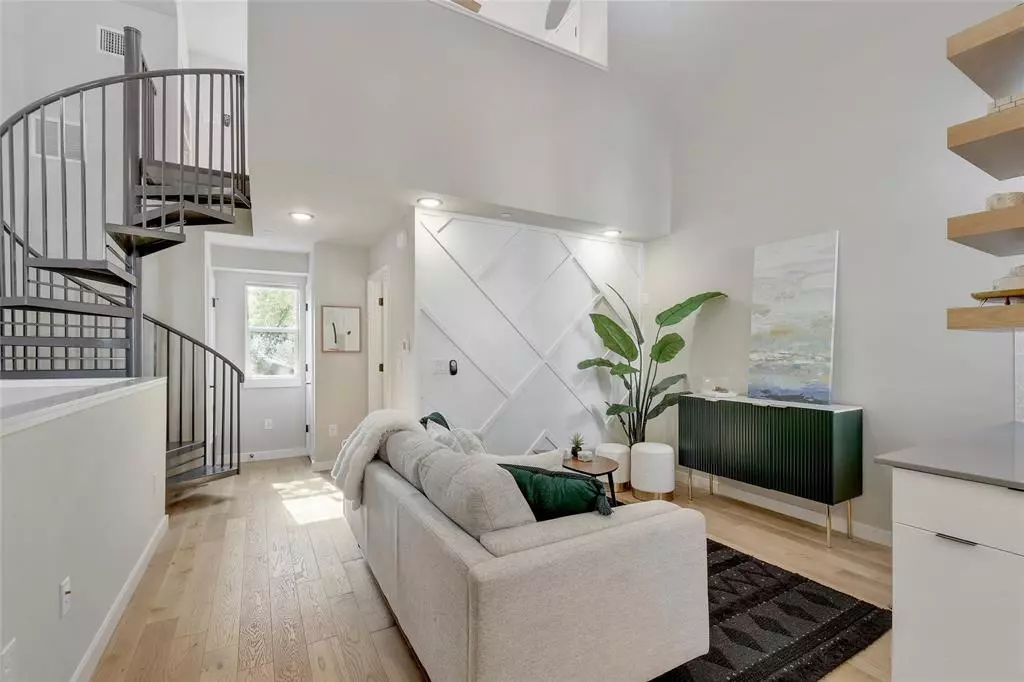$345,000
For more information regarding the value of a property, please contact us for a free consultation.
1 Bed
1 Bath
701 SqFt
SOLD DATE : 01/31/2024
Key Details
Property Type Condo
Sub Type Condominium
Listing Status Sold
Purchase Type For Sale
Square Footage 701 sqft
Price per Sqft $485
Subdivision Hancock Park
MLS Listing ID 8804724
Sold Date 01/31/24
Style 1st Floor Entry
Bedrooms 1
Full Baths 1
HOA Fees $188/mo
Originating Board actris
Year Built 2020
Annual Tax Amount $5,653
Tax Year 2022
Lot Size 914 Sqft
Property Description
This contemporary one-bedroom townhome is tailored for the urban dweller who demands the finest in luxury and convenience. This exceptional space is flooded with natural light, thanks to its soaring ceilings and oversized windows, creating a vibrant and welcoming ambiance.
As you step inside, prepare to be captivated by the refined designer LED lighting and plumbing finishes that grace every corner of this exceptional space. The heart of this home, a chef's gourmet kitchen, showcases exquisite quartz countertops, custom cabinetry, and a suite of top-of-the-line Samsung appliances, ensuring your culinary creations know no bounds.
Designed with modern comforts in mind, this townhome boasts cutting-edge amenities, including a high-efficiency HVAC system, a tankless water heater, and top-notch insulation for year-round comfort. Additionally, there is a dedicated carport accompanied by a private yard, perfect for your fur baby.
But that's not all – ascend the architectural spiral staircase, a true work of art, leading to a lofted bedroom that adds a touch of drama and sophistication to your urban oasis. This unique bedroom space offers a sense of privacy and retreat, making it an ideal place to unwind after a bustling day in the city.
Experience the privacy and elegance of a single-family home within the warm embrace of a courtyard community. Your new urban sanctuary is just around the corner from the vibrant St. David/UT campus and an array of mouthwatering restaurants, ensuring you're always at the center of the action. Welcome to a new era of modern urban living where luxury and convenience converge seamlessly.
Location
State TX
County Travis
Interior
Interior Features Breakfast Bar, High Ceilings, Stone Counters, Interior Steps, Recessed Lighting, Track Lighting, Walk-In Closet(s)
Heating Central
Cooling Central Air
Flooring Laminate, Tile
Fireplaces Type None
Fireplace Y
Appliance Dishwasher, Disposal, Gas Cooktop, Microwave, Free-Standing Range, Refrigerator, Stainless Steel Appliance(s)
Exterior
Exterior Feature Exterior Steps
Fence Fenced, Privacy, Wood, Wrought Iron
Pool None
Community Features Google Fiber, Nest Thermostat
Utilities Available Electricity Available, High Speed Internet, Natural Gas Available, Phone Available, Sewer Connected, Water Connected
Waterfront Description None
View None
Roof Type Composition
Accessibility None
Porch None
Total Parking Spaces 1
Private Pool No
Building
Lot Description Curbs, Public Maintained Road, Sprinkler-Manual, Trees-Sparse
Faces North
Foundation Slab
Sewer Public Sewer
Water Public
Level or Stories Three Or More
Structure Type HardiPlank Type
New Construction No
Schools
Elementary Schools Lee
Middle Schools Kealing
High Schools Mccallum
School District Austin Isd
Others
HOA Fee Include Common Area Maintenance,Insurance,Sewer,Water
Restrictions See Remarks
Ownership Common
Acceptable Financing Cash, Conventional
Tax Rate 1.974
Listing Terms Cash, Conventional
Special Listing Condition Standard
Read Less Info
Want to know what your home might be worth? Contact us for a FREE valuation!

Our team is ready to help you sell your home for the highest possible price ASAP
Bought with Compass RE Texas, LLC
"My job is to find and attract mastery-based agents to the office, protect the culture, and make sure everyone is happy! "

