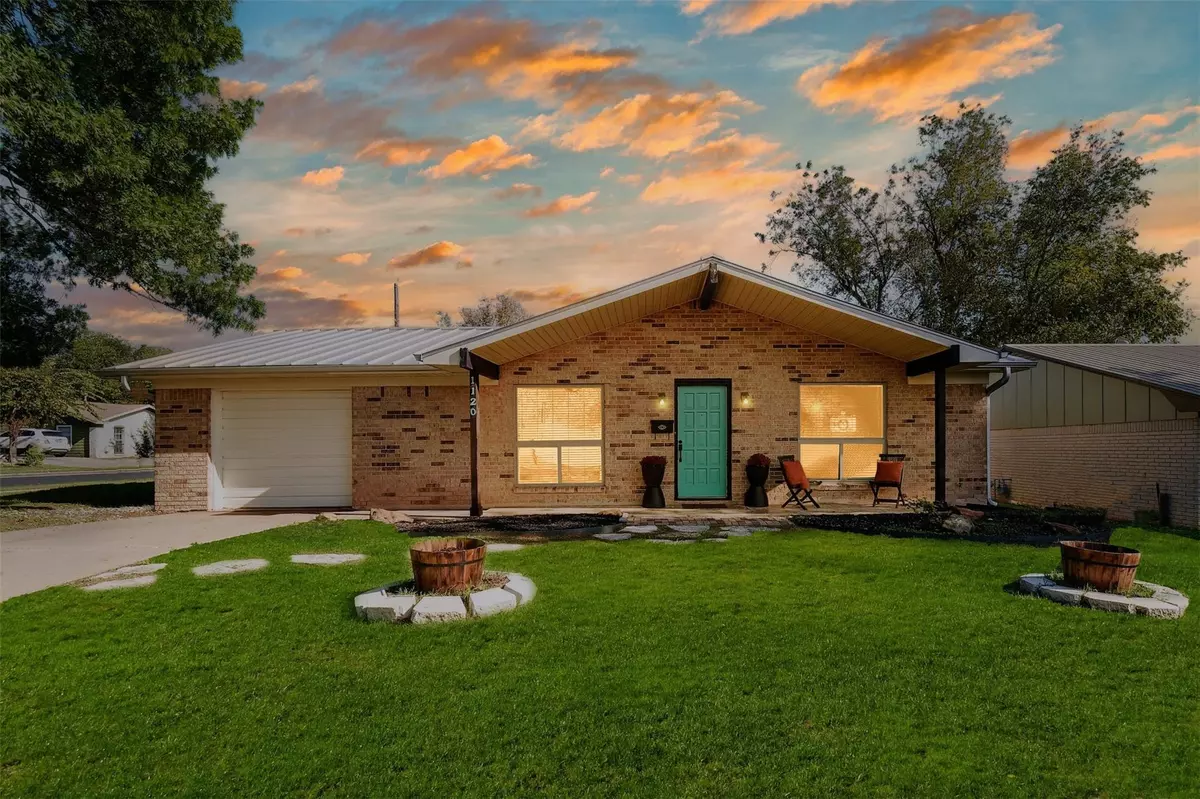$399,500
For more information regarding the value of a property, please contact us for a free consultation.
4 Beds
2 Baths
1,313 SqFt
SOLD DATE : 01/30/2024
Key Details
Property Type Single Family Home
Sub Type Single Family Residence
Listing Status Sold
Purchase Type For Sale
Square Footage 1,313 sqft
Price per Sqft $296
Subdivision Colony North Sec 01
MLS Listing ID 4888554
Sold Date 01/30/24
Bedrooms 4
Full Baths 2
Originating Board actris
Year Built 1967
Annual Tax Amount $6,892
Tax Year 2023
Lot Size 7,766 Sqft
Property Description
Whether it's hanging out at The Domain for fun and entertainment, rubbing elbows with all of the major employers (Facebook, Amazon, Indeed, IBM, Google, VRBO ), catching an Austin FC match at Q2 Stadium, or walking/biking to nearby breweries, we've got you covered! Food enthusiasts will be delighted to find popular destinations such as Ramen Tatsuya and Julie's Noodles as well as Super Target within convenient walking distance. When you are done socializing, come home and relax in this boho-vibe inspired home with Saltillo style tile flooring, great lighting and relaxing outdoor space with hot tub, custom metal fencing, extensive raised garden beds and the potential for an art studio/ office with the shed. So many important updates are already handled and it's just waiting for your custom touches. Recent: double pane windows, standing seam metal roof, hvac, sewer line, water heater, and electrical panel. 4 full bedrooms and 2 full bathrooms make work from home a breeze!
Location
State TX
County Travis
Rooms
Main Level Bedrooms 4
Interior
Interior Features Breakfast Bar, Laminate Counters, No Interior Steps, Open Floorplan, Primary Bedroom on Main, Storage
Heating Central
Cooling Central Air
Flooring Tile
Fireplace Y
Appliance Cooktop, Oven, Free-Standing Refrigerator, Stainless Steel Appliance(s)
Exterior
Exterior Feature Garden, Gutters Full, Private Yard
Garage Spaces 1.0
Fence Back Yard, Fenced, Full
Pool None
Community Features Restaurant, Sidewalks
Utilities Available Electricity Connected, High Speed Internet, Natural Gas Connected, Sewer Connected, Water Connected
Waterfront Description None
View None
Roof Type Metal
Accessibility None
Porch Covered, Front Porch, Rear Porch
Total Parking Spaces 2
Private Pool No
Building
Lot Description Corner Lot, Trees-Moderate
Faces South
Foundation Slab
Sewer Public Sewer
Water Public
Level or Stories One
Structure Type Frame
New Construction No
Schools
Elementary Schools Wooldridge
Middle Schools Burnet (Austin Isd)
High Schools Navarro Early College
School District Austin Isd
Others
Restrictions City Restrictions,Deed Restrictions
Ownership Fee-Simple
Acceptable Financing Cash, Committed Money, Conventional, FHA, VA Loan
Tax Rate 2.2
Listing Terms Cash, Committed Money, Conventional, FHA, VA Loan
Special Listing Condition Standard
Read Less Info
Want to know what your home might be worth? Contact us for a FREE valuation!

Our team is ready to help you sell your home for the highest possible price ASAP
Bought with Perch Realty, LLC
"My job is to find and attract mastery-based agents to the office, protect the culture, and make sure everyone is happy! "

