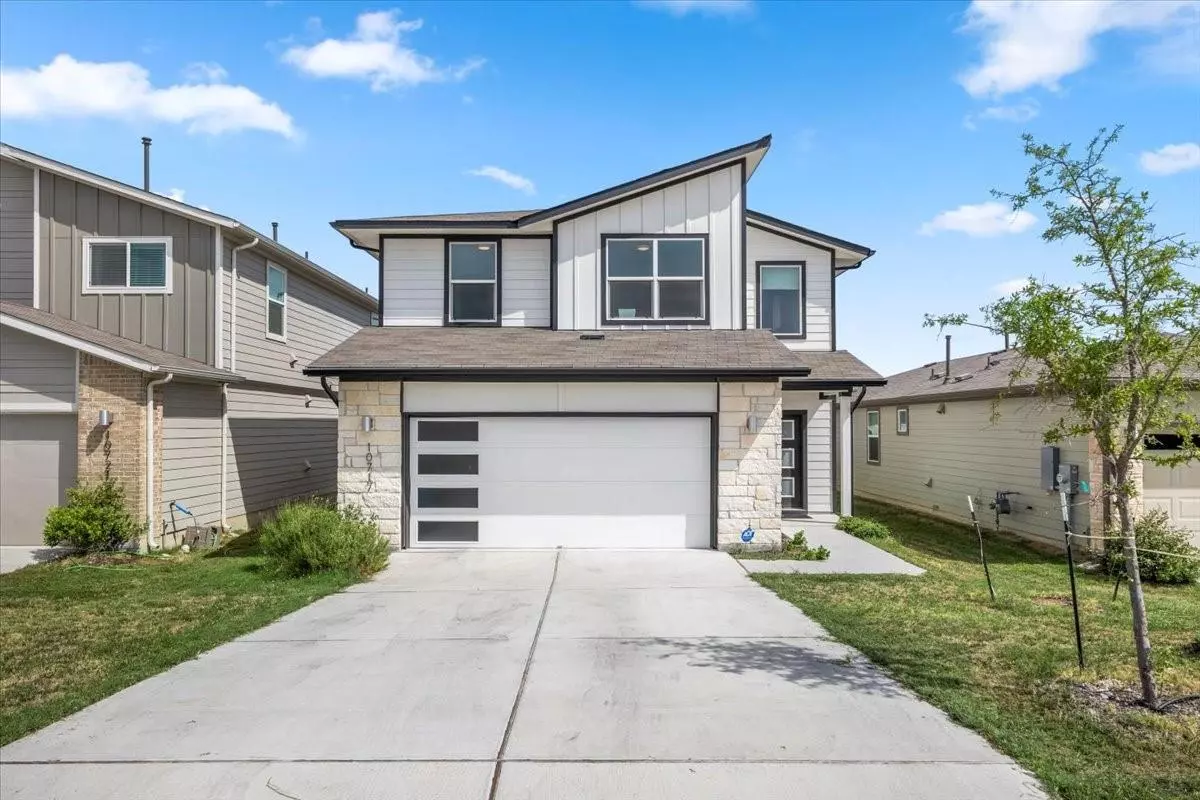$440,000
For more information regarding the value of a property, please contact us for a free consultation.
3 Beds
3 Baths
1,795 SqFt
SOLD DATE : 12/08/2023
Key Details
Property Type Single Family Home
Sub Type Single Family Residence
Listing Status Sold
Purchase Type For Sale
Square Footage 1,795 sqft
Price per Sqft $242
Subdivision Pioneer Hill
MLS Listing ID 8049719
Sold Date 12/08/23
Bedrooms 3
Full Baths 2
Half Baths 1
HOA Fees $50/mo
Originating Board actris
Year Built 2021
Annual Tax Amount $9,953
Tax Year 2022
Lot Size 4,800 Sqft
Property Description
Spanning 1,795 sq ft, this home in the tranquil Pioneer Hills neighborhood showcases a well-thought-out design. With 3 sizable bedrooms, it comfortably accommodates both family living and guest visits. On the main level, an open layout allows the living, dining, and kitchen spaces to integrate seamlessly. Natural light floods these areas, providing a warm and inviting atmosphere throughout the day. The kitchen, practical in design, ensures ease of use with ample counter space, cabinetry and pantry. Upstairs, a bonus loft can serve multiple purposes, whether as a study, a media room, or a casual lounge. It's an adaptable space that complements the home's overall functionality. Outside, the fenced backyard offers both privacy and a blank canvas for gardening or recreation. The home's location within Pioneer Hills also means easy access to the community amenity center, adding an extra layer of convenience for residents. 10717 Meris Lane stands as a balanced blend of space, design, and locale.
Location
State TX
County Travis
Rooms
Main Level Bedrooms 1
Interior
Interior Features Ceiling Fan(s), High Ceilings, Quartz Counters, Double Vanity, Interior Steps, Multiple Living Areas, Open Floorplan, Pantry, Primary Bedroom on Main, Storage
Heating Central
Cooling Central Air
Flooring Carpet, Vinyl
Fireplaces Type None
Fireplace Y
Appliance Dishwasher, Disposal, Microwave, Free-Standing Gas Range
Exterior
Exterior Feature Private Yard
Garage Spaces 2.0
Fence Wood
Pool None
Community Features BBQ Pit/Grill, Clubhouse, Playground, Pool, Sport Court(s)/Facility
Utilities Available Electricity Available, Water Available
Waterfront Description None
View None
Roof Type Shingle
Accessibility None
Porch Covered, Rear Porch
Total Parking Spaces 4
Private Pool No
Building
Lot Description Back Yard, Few Trees, Private
Faces West
Foundation Slab
Sewer Public Sewer
Water Public
Level or Stories Two
Structure Type HardiPlank Type,Spray Foam Insulation,Stone
New Construction No
Schools
Elementary Schools Pioneer Crossing
Middle Schools Decker
High Schools Manor
School District Manor Isd
Others
HOA Fee Include Common Area Maintenance
Restrictions Zoning
Ownership Fee-Simple
Acceptable Financing Cash, Conventional, FHA, VA Loan
Tax Rate 2.33
Listing Terms Cash, Conventional, FHA, VA Loan
Special Listing Condition Standard
Read Less Info
Want to know what your home might be worth? Contact us for a FREE valuation!

Our team is ready to help you sell your home for the highest possible price ASAP
Bought with Austin Summit Group
"My job is to find and attract mastery-based agents to the office, protect the culture, and make sure everyone is happy! "

