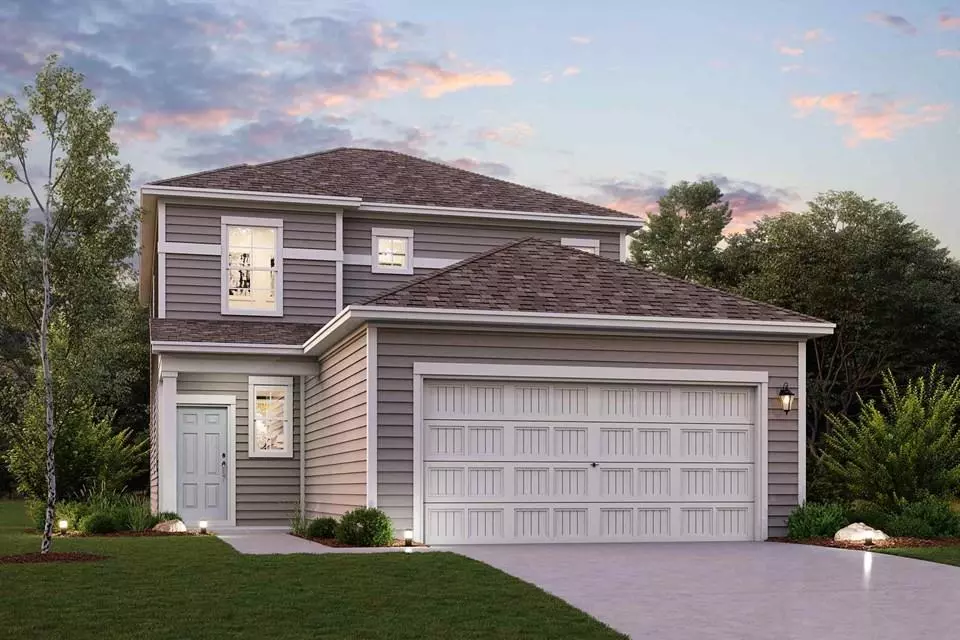$339,990
For more information regarding the value of a property, please contact us for a free consultation.
4 Beds
3 Baths
2,178 SqFt
SOLD DATE : 11/30/2023
Key Details
Property Type Single Family Home
Sub Type Single Family Residence
Listing Status Sold
Purchase Type For Sale
Square Footage 2,178 sqft
Price per Sqft $150
Subdivision Trinity Ranch
MLS Listing ID 2036318
Sold Date 11/30/23
Style 1st Floor Entry
Bedrooms 4
Full Baths 2
Half Baths 1
HOA Fees $52/qua
Originating Board actris
Year Built 2023
Tax Year 2023
Lot Size 4,791 Sqft
Property Description
This beautiful two-story house offers a spacious layout with four bedrooms and 2.5 bathrooms. The first floor features a stunning master suite, complete with a luxurious en-suite bathroom, a spacious walk-in closet, and large windows that let in plenty of natural light. The master bedroom is situated away from the other bedrooms, ensuring maximum privacy and tranquility. Equipped with luxury vinyl plank throughout the house excluding bedrooms
The first floor also features a large living room with white cabinets, a dining area, and ample storage space. The kitchen and dining area are perfect for hosting dinner parties or enjoying family meals.
The remaining three bedrooms are located upstairs, along with a spacious game room that can be used for a variety of purposes, such as a home theater, workout space, or playroom for children. The bedrooms are all generously sized, and they share a full bathroom.
Outside, this home features a well-manicured lawn and a spacious backyard, perfect for outdoor activities and gatherings. The front porch provides a welcoming entrance to the home, and the two-car garage offers ample storage space for vehicles and other items.
Overall the Whitney plan is a four-bedroom, 2.5-bathroom, two-story house with a game room upstairs and a spacious layout is perfect for families or anyone who loves to entertain. With the Owners Suite situated downstairs, this home offers the perfect combination of privacy and convenience, making it the ultimate retreat for its lucky occupants.
Additional home highlights and upgrades:
36" white cabinets,granite countertops,
Additional recessed lighting at great room
Upgraded to include walk-in shower ilo of tub in primary bath
10x10 uncovered patio
Landscape package
Exceptional included features, such as our Century Home Connect® smart home package and more!
Note: Construction on this home may not yet be complete. See sales associate for details.
Location
State TX
County Bastrop
Rooms
Main Level Bedrooms 1
Interior
Interior Features Electric Dryer Hookup, Low Flow Plumbing Fixtures, Open Floorplan, Pantry, Primary Bedroom on Main, Recessed Lighting, Smart Home, Smart Thermostat, Storage, Walk-In Closet(s), Washer Hookup, Wired for Data
Heating Central, Exhaust Fan, Radiant Ceiling, See Remarks
Cooling Central Air
Flooring Carpet, Tile
Fireplace Y
Appliance Dishwasher, Disposal, Microwave, Free-Standing Electric Oven, Stainless Steel Appliance(s), Vented Exhaust Fan, Electric Water Heater
Exterior
Exterior Feature Private Yard, See Remarks
Garage Spaces 2.0
Fence Back Yard, Gate, Privacy, Wood
Pool None
Community Features Cluster Mailbox, Common Grounds, Curbs, Playground, Pool, Sport Court(s)/Facility, Street Lights, Suburban, Underground Utilities
Utilities Available Cable Available, Electricity Available, High Speed Internet, Phone Available, Sewer Available, Underground Utilities, Water Available
Waterfront Description None
View None
Roof Type Composition
Accessibility None
Porch Covered, Patio
Total Parking Spaces 4
Private Pool No
Building
Lot Description Back Yard, Curbs, Front Yard, Landscaped, Native Plants, Sprinkler - Automatic, Sprinkler - In Rear, Sprinkler - In Front, Sprinkler - Rain Sensor, Sprinkler - Side Yard, Trees-Small (Under 20 Ft)
Faces Northwest
Foundation Slab
Sewer See Remarks
Water See Remarks
Level or Stories Two
Structure Type Frame,HardiPlank Type,Attic/Crawl Hatchway(s) Insulated,Blown-In Insulation,Masonry – Partial,Radiant Barrier,Stone
New Construction Yes
Schools
Elementary Schools Elgin
Middle Schools Elgin
High Schools Elgin
School District Elgin Isd
Others
HOA Fee Include Common Area Maintenance,Maintenance Grounds
Restrictions Building Size,Building Style,Covenant,Deed Restrictions
Ownership Fee-Simple
Acceptable Financing Cash, Conventional, FHA, VA Loan
Tax Rate 2.96
Listing Terms Cash, Conventional, FHA, VA Loan
Special Listing Condition Standard
Read Less Info
Want to know what your home might be worth? Contact us for a FREE valuation!

Our team is ready to help you sell your home for the highest possible price ASAP
Bought with Non Member
"My job is to find and attract mastery-based agents to the office, protect the culture, and make sure everyone is happy! "

