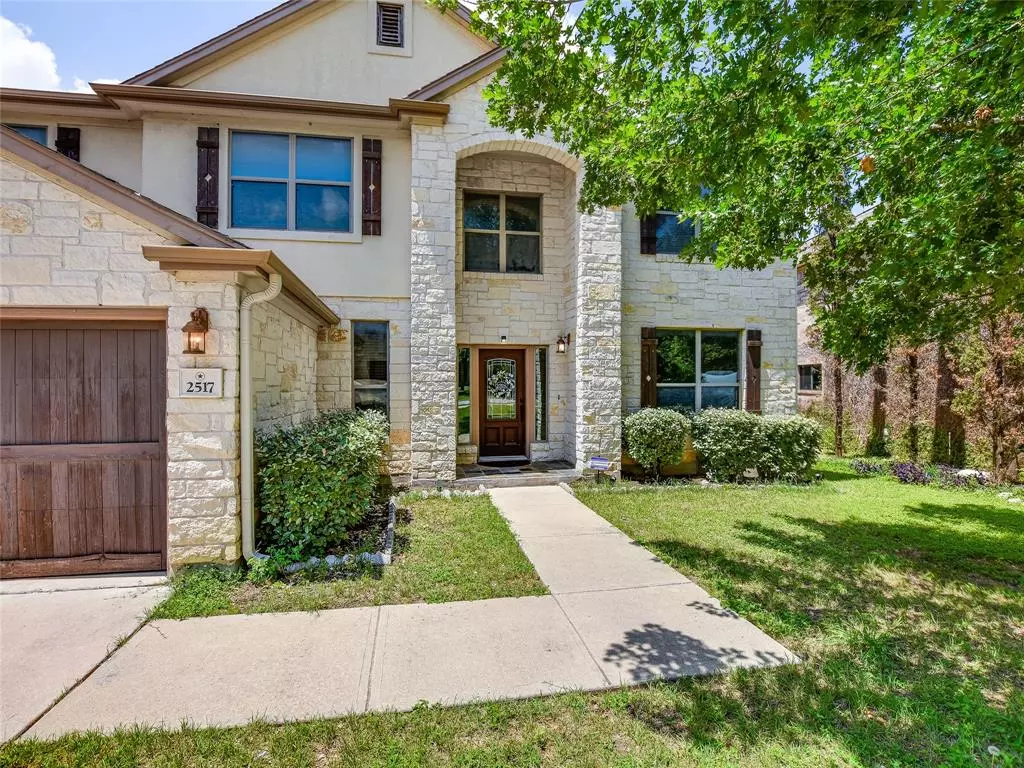$664,000
For more information regarding the value of a property, please contact us for a free consultation.
5 Beds
3 Baths
3,392 SqFt
SOLD DATE : 10/18/2023
Key Details
Property Type Single Family Home
Sub Type Single Family Residence
Listing Status Sold
Purchase Type For Sale
Square Footage 3,392 sqft
Price per Sqft $191
Subdivision Silverado West Ph A Sec 02
MLS Listing ID 4114830
Sold Date 10/18/23
Style 1st Floor Entry,Entry Steps
Bedrooms 5
Full Baths 2
Half Baths 1
HOA Fees $50/ann
Originating Board actris
Year Built 2006
Tax Year 2022
Lot Size 8,363 Sqft
Property Description
Recently back on market after having fresh paint built-ins installed in entryway, and replaced steps in backyard. Lots of improvements! Brand new roof and flooring throughout the downstairs as of 6/12/2023! Come see this beautiful, white stone, all masonry home in Silverado West! You will fall in love with the home and the community. Located in a small subdivision with low traffic, quiet street, but still a quick walk to stores, elementary, middle, and high schools. The home backs up to a greenbelt, which gives you ample privacy and a much more relaxing backyard. You'll love the large open floor plan with 5 bedrooms plus study, 2 dining areas, chefs kitchen w/ stainless appliances, upstairs game room, great master bath, master closet window, wood blinds throughout. Awesome covered patio with slate flooring and nice backyard with a full sprinkler system which backs to a greenbelt. Community park, pool, picnic areas, and very nice and accessible walking trails nearby. The home is on a hospital power grid and current owners have never lost power during a storm. The Community also features a beautiful large windmill and water tower monument at the entrance that pairs perfectly with the Texas Hill Country-themed neighborhood!
Location
State TX
County Williamson
Rooms
Main Level Bedrooms 1
Interior
Interior Features Bookcases, Breakfast Bar, High Ceilings, Quartz Counters, Eat-in Kitchen, Entrance Foyer, French Doors, Interior Steps, Kitchen Island, Multiple Dining Areas, Multiple Living Areas, Open Floorplan, Pantry, Recessed Lighting, Walk-In Closet(s)
Heating Central, Electric
Cooling Central Air
Flooring Carpet, Laminate, Slate, Tile
Fireplaces Number 1
Fireplaces Type Family Room, Metal
Fireplace Y
Appliance Dishwasher, Disposal, Electric Cooktop, Electric Range, Exhaust Fan, Microwave, Refrigerator, Self Cleaning Oven, Electric Water Heater
Exterior
Exterior Feature Gutters Full, Private Yard
Garage Spaces 2.0
Fence Fenced, Privacy, Wood
Pool None
Community Features Cluster Mailbox, Common Grounds, Curbs, Park, Picnic Area, Playground, Pool, Sidewalks, Street Lights, Suburban, Underground Utilities, Walk/Bike/Hike/Jog Trail(s
Utilities Available Electricity Available, Phone Available, Underground Utilities
Waterfront No
Waterfront Description None
View Park/Greenbelt, Trees/Woods
Roof Type Composition
Accessibility None
Porch Covered, Patio
Parking Type Attached, Garage Door Opener, Garage Faces Front
Total Parking Spaces 2
Private Pool No
Building
Lot Description Back to Park/Greenbelt, Curbs, Level, Public Maintained Road, Sprinkler - Automatic, Sprinkler - In Rear, Sprinkler - In Front, Trees-Medium (20 Ft - 40 Ft)
Faces South
Foundation Slab
Sewer Public Sewer
Water Public
Level or Stories Two
Structure Type Masonry – All Sides
New Construction No
Schools
Elementary Schools Ronald Reagan
Middle Schools Artie L Henry
High Schools Vista Ridge
School District Leander Isd
Others
HOA Fee Include Common Area Maintenance
Restrictions None
Ownership Fee-Simple
Acceptable Financing Cash, Conventional, FHA, VA Loan
Tax Rate 2.156408
Listing Terms Cash, Conventional, FHA, VA Loan
Special Listing Condition Standard
Read Less Info
Want to know what your home might be worth? Contact us for a FREE valuation!

Our team is ready to help you sell your home for the highest possible price ASAP
Bought with Jancovech Real Estate, LLC

"My job is to find and attract mastery-based agents to the office, protect the culture, and make sure everyone is happy! "

