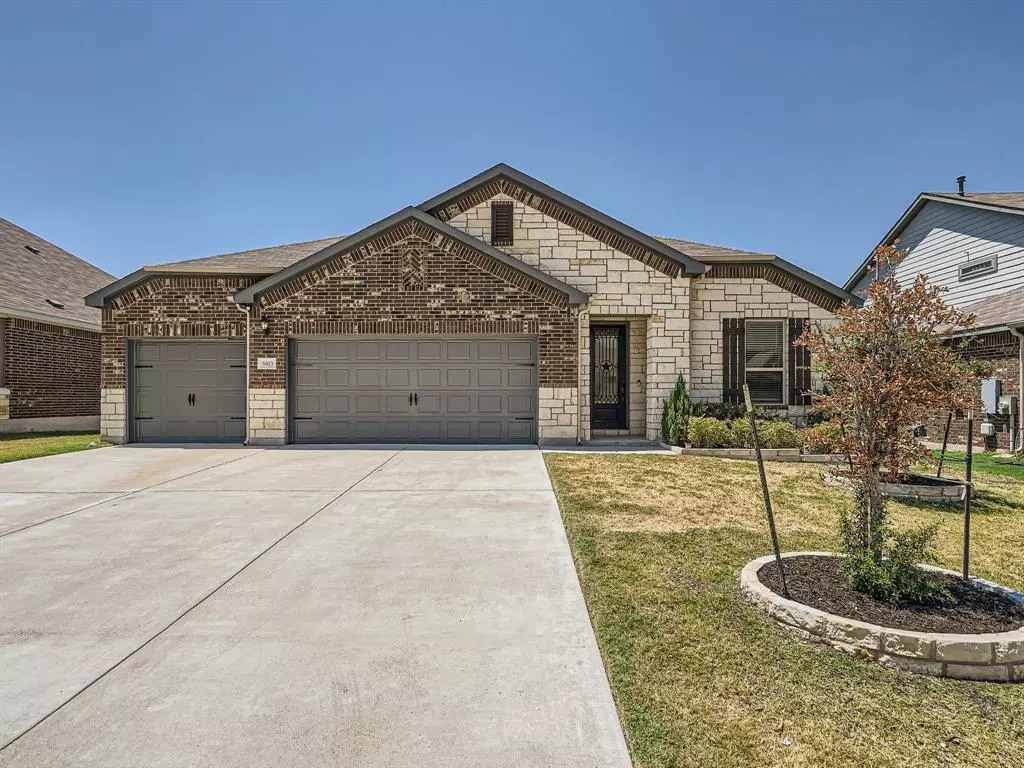$479,000
For more information regarding the value of a property, please contact us for a free consultation.
4 Beds
3 Baths
2,691 SqFt
SOLD DATE : 11/09/2023
Key Details
Property Type Single Family Home
Sub Type Single Family Residence
Listing Status Sold
Purchase Type For Sale
Square Footage 2,691 sqft
Price per Sqft $178
Subdivision Siena Sec 7
MLS Listing ID 2803794
Sold Date 11/09/23
Bedrooms 4
Full Baths 3
Originating Board actris
Year Built 2019
Annual Tax Amount $10,943
Tax Year 2023
Lot Size 7,980 Sqft
Property Description
This stunning one-story 4 bedroom, 3 bath residence boasts an impressive and spacious open floor plan, providing ample room for comfortable living and entertaining. Nestled in a charming neighborhood, this home offers convenience, luxury, and functionality all in one.
As you step inside, you'll be greeted by an inviting atmosphere and a seamless flow throughout the home. The heart of the house is the upgraded kitchen, a culinary paradise featuring gleaming granite counters, a stylish tile backsplash, and top-of-the-line stainless steel appliances, including a gas range.
The primary suite is a true oasis, offering a vast and serene retreat for relaxation and rejuvenation. You'll be delighted by the spaciousness and comfort this sanctuary provides, complete with a private bathroom featuring modern fixtures and finishes.
Need a dedicated workspace or a private area for leisure? Look no further, as this home includes a versatile office/bonus room, ideal for remote work or hobbies.
Outside, the large fenced backyard beckons you to bask in the warm sunlight or unwind on the charming patio. Host gatherings, enjoy outdoor dining, or simply savor the tranquility and privacy this lovely outdoor space offers.
The location couldn't be better! Within walking distance, you'll find the neighborhood pool and park, a perfect spot to cool off during hot summer days and enjoy community gatherings.
Don't miss the chance to call this extraordinary house your home. Click the Virtual Tour link to view the 3D walkthrough.
Location
State TX
County Williamson
Rooms
Main Level Bedrooms 4
Interior
Interior Features Built-in Features, Ceiling Fan(s), Granite Counters, Double Vanity, Kitchen Island, No Interior Steps, Open Floorplan, Pantry, Primary Bedroom on Main, Recessed Lighting, Walk-In Closet(s), Washer Hookup
Heating Central
Cooling Central Air
Flooring Carpet, Wood
Fireplace Y
Appliance Dishwasher, Disposal, Gas Range, Microwave, Trash Compactor
Exterior
Exterior Feature None
Garage Spaces 3.0
Fence Back Yard, Full, Wood
Pool None
Community Features Park, Pool
Utilities Available Cable Connected, Electricity Connected, Sewer Connected, Water Connected
Waterfront Description None
View Neighborhood
Roof Type Composition
Accessibility None
Porch Patio
Total Parking Spaces 5
Private Pool No
Building
Lot Description Back Yard, Level, Sprinkler - Automatic
Faces North
Foundation Slab
Sewer Public Sewer
Water Public
Level or Stories One
Structure Type Brick Veneer,Vinyl Siding,Stone Veneer
New Construction No
Schools
Elementary Schools Veterans Hill
Middle Schools Hutto
High Schools Hutto
School District Hutto Isd
Others
Restrictions None
Ownership Fee-Simple
Acceptable Financing Cash, Conventional, VA Loan
Tax Rate 2.5703
Listing Terms Cash, Conventional, VA Loan
Special Listing Condition Standard
Read Less Info
Want to know what your home might be worth? Contact us for a FREE valuation!

Our team is ready to help you sell your home for the highest possible price ASAP
Bought with Networth Realty of Austin
"My job is to find and attract mastery-based agents to the office, protect the culture, and make sure everyone is happy! "

