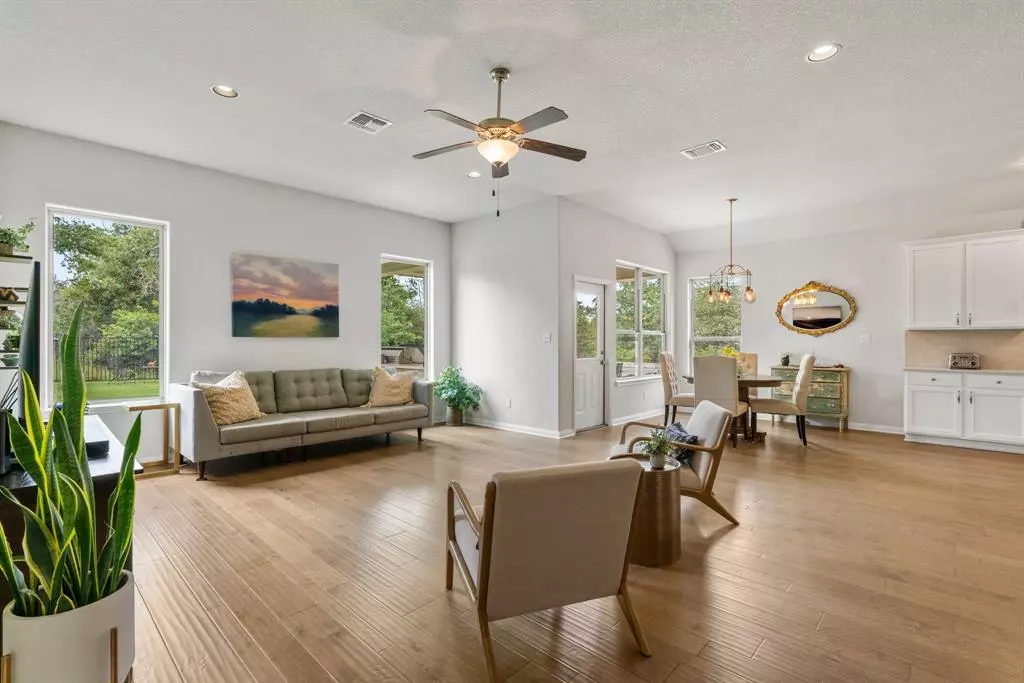$600,000
For more information regarding the value of a property, please contact us for a free consultation.
4 Beds
3 Baths
2,436 SqFt
SOLD DATE : 10/16/2023
Key Details
Property Type Single Family Home
Sub Type Single Family Residence
Listing Status Sold
Purchase Type For Sale
Square Footage 2,436 sqft
Price per Sqft $241
Subdivision The Colony
MLS Listing ID 2497884
Sold Date 10/16/23
Bedrooms 4
Full Baths 3
HOA Fees $121/mo
Originating Board actris
Year Built 2019
Tax Year 2019
Lot Size 0.275 Acres
Lot Dimensions 80x150
Property Description
**********SELLER FINANCING WITH UNBEATABLE LOW 4.99% FIXED RATE!!! *******************
Explore this incredible residence offering a picturesque greenbelt view and an expansive network of hike and bike trails right in your backyard. Enjoy energy-efficient cooling and extremely low energy bills during the Texas heat with the large 8.64 KW of solar panels. Solar panel balance is negotiable!
4 bedrooms, 3 full baths, & 3-car garage w/ added storage area.
An open-concept gourmet kitchen features granite countertops, stainless appliances, custom cabinetry, and a lovely backsplash. A large island provides plenty of counter space, making meal preparation a breeze.
This home includes a beautiful, designed study/office complete with custom built-in shelving and two workstations, perfect for remote workers, You will enjoy the view of the tranquil greenbelt from the owner’s retreat. The primary bath offers a walk-in shower, double vanity, garden tub, and large walk-in closet. The bedrooms & study are equipped with custom automatic blackout shades ensuring a peaceful rest.
Amenities: miles of nature trails, a gym, basketball court, pickleball, bike pump track, dog park, tennis court, 7 fishing ponds, and a Jr. Olympic pool. 15 mins from Telsa, 10 mins from DT Bastrop, 20 mins from the airport, and 30 mins from Downtown Austin.
Location
State TX
County Bastrop
Rooms
Main Level Bedrooms 4
Interior
Interior Features Breakfast Bar, High Ceilings, Chandelier, Granite Counters, Pantry, Primary Bedroom on Main, Recessed Lighting, Walk-In Closet(s)
Heating Central, Natural Gas
Cooling Central Air
Flooring Carpet, Tile
Fireplaces Type None
Fireplace Y
Appliance Built-In Oven(s), Dishwasher, Disposal, ENERGY STAR Qualified Appliances, Exhaust Fan, Gas Cooktop, Microwave, Stainless Steel Appliance(s), Water Heater, Water Purifier Owned
Exterior
Exterior Feature Outdoor Grill
Garage Spaces 3.0
Fence Fenced, Wrought Iron, See Remarks
Pool None
Community Features Clubhouse, Cluster Mailbox, Common Grounds, Curbs, Dog Park, Fishing, Fitness Center, Gated, Kitchen Facilities, Park, Picnic Area, Playground, Pool, Sport Court(s)/Facility, Tennis Court(s), Walk/Bike/Hike/Jog Trail(s, See Remarks
Utilities Available Electricity Available, Natural Gas Available, Phone Available, Underground Utilities
Waterfront No
Waterfront Description None
View Garden, Park/Greenbelt, Trees/Woods
Roof Type Composition
Accessibility None
Porch Covered, Patio
Parking Type Attached, Door-Single, Garage Faces Front
Total Parking Spaces 5
Private Pool No
Building
Lot Description Back to Park/Greenbelt, Back Yard, Curbs, Front Yard, Landscaped, Level, Public Maintained Road, Sprinkler - Automatic, Sprinkler - Rain Sensor, Trees-Medium (20 Ft - 40 Ft), Trees-Moderate
Faces Southeast
Foundation Slab
Sewer MUD, Public Sewer
Water MUD, Public
Level or Stories One
Structure Type Masonry – All Sides, Stone Veneer
New Construction No
Schools
Elementary Schools Cedar Creek
Middle Schools Cedar Creek
High Schools Cedar Creek
School District Bastrop Isd
Others
HOA Fee Include See Remarks
Restrictions Deed Restrictions
Ownership Fee-Simple
Acceptable Financing Cash, Conventional, FHA, Owner May Carry, Texas Vet, USDA Loan, VA Loan, See Remarks
Tax Rate 2.97
Listing Terms Cash, Conventional, FHA, Owner May Carry, Texas Vet, USDA Loan, VA Loan, See Remarks
Special Listing Condition Standard
Read Less Info
Want to know what your home might be worth? Contact us for a FREE valuation!

Our team is ready to help you sell your home for the highest possible price ASAP
Bought with Non Member

"My job is to find and attract mastery-based agents to the office, protect the culture, and make sure everyone is happy! "

