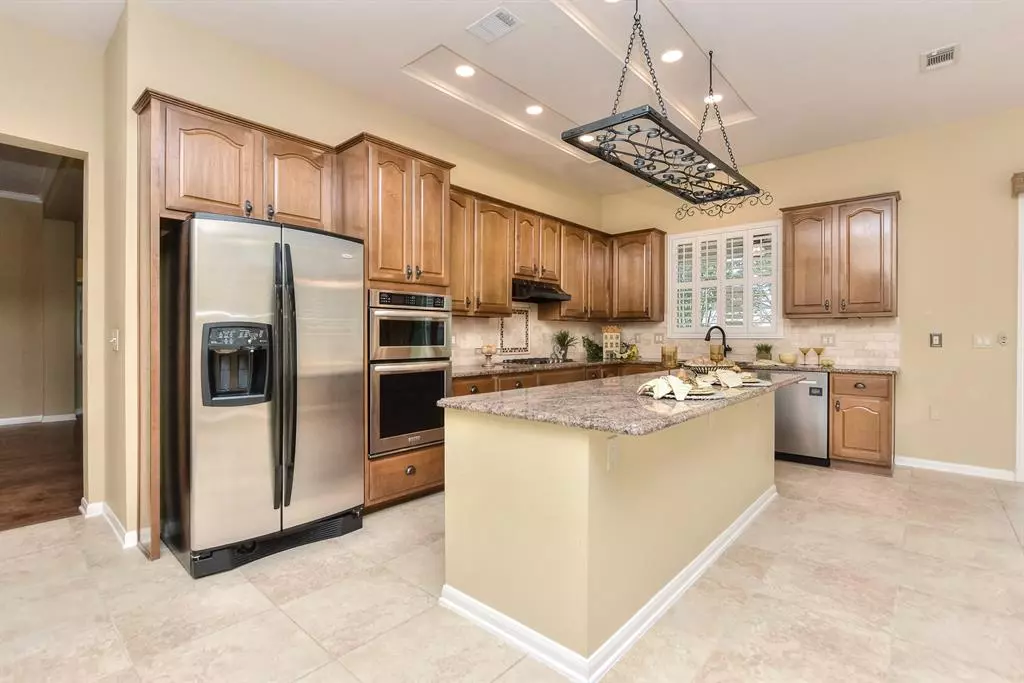$435,000
For more information regarding the value of a property, please contact us for a free consultation.
2 Beds
3 Baths
2,059 SqFt
SOLD DATE : 10/16/2023
Key Details
Property Type Single Family Home
Sub Type Single Family Residence
Listing Status Sold
Purchase Type For Sale
Square Footage 2,059 sqft
Price per Sqft $206
Subdivision Sun City Georgetown Neighborhood 05B Amd
MLS Listing ID 1118174
Sold Date 10/16/23
Bedrooms 2
Full Baths 2
Half Baths 1
HOA Fees $127/ann
Originating Board actris
Year Built 1996
Annual Tax Amount $6,738
Tax Year 2022
Lot Size 10,663 Sqft
Property Description
Gorgeous wood floors welcome you at this choice Sun City Texas San Gabriel Premier Home nestled on a tucked-away cul-de-sac mere minutes from the heart of the community, the Village Center. Ten-foot ceilings add classy appeal at this beloved floor plan, where a roomy Study/Computer Room creates an ideal Office-at-Home facing the pretty cul-de-sac. Throughout the home, custom plantation shutters add timeless beauty, while a well-placed Powder Room deems this plan ideal for Texas-sized entertaining. A Hearth Room with a flickering gas-log Fireplace is open to the wonderful Island Kitchen, where updates include stainless-steel appliances including a refrigerator and gas cooking. A perfectly-placed window resides above the sink offering views of the picturesque and fenced back yard. A nearby Breakfast Area touts upgraded wood doors opening to the roomy Screened Porch retreat. A fun stone Patio grants a spot for an umbrella table at the wide back yard. Mature plants and lovely neighboring lawns form a park-like atmosphere viewed from the twin sets of windows in the Living/Dining, as well as the bayed window of the Primary Bedroom. The spacious Primary Bath hosts dual vanities, a soothing tub, seated shower and generous Walk-In Closet. A thoughtful Linen Closet completes the suite. At the front of the home, another Bedroom with en suite offers a dual Primary with its spacious, private Bath. What a formidable set-up for home sharing. Meanwhile, the Large laundry can easily make way for a Hobby Area, where an operable windows grants rich natural light. Steps away and with easy access to the Kitchen for bringing-in groceries, the Extended Garage also hosts useful storage and space for golf cart parking. Be sure and linger at the Screened Porch retreat, ready and able to your favorite "room" of the home! *Roof replaced - 2020
Location
State TX
County Williamson
Rooms
Main Level Bedrooms 2
Interior
Interior Features Two Primary Suties, Breakfast Bar, Ceiling Fan(s), High Ceilings, Granite Counters, Crown Molding, Double Vanity, Electric Dryer Hookup, Entrance Foyer, Kitchen Island, Multiple Dining Areas, Multiple Living Areas, No Interior Steps, Open Floorplan, Pantry, Primary Bedroom on Main, Walk-In Closet(s), Washer Hookup
Heating Central, Natural Gas
Cooling Ceiling Fan(s), Central Air, Electric
Flooring Carpet, Tile, Wood
Fireplaces Number 1
Fireplaces Type Gas Log, Great Room
Fireplace Y
Appliance Dishwasher, Gas Cooktop, Microwave, Oven, Plumbed For Ice Maker, Refrigerator, Stainless Steel Appliance(s), Vented Exhaust Fan, Water Heater
Exterior
Exterior Feature Gutters Full
Garage Spaces 2.0
Fence Wrought Iron
Pool None
Community Features Common Grounds, Curbs, Dog Park, Fishing, Fitness Center, Game/Rec Rm, Golf, Hot Tub, Lake, Library, On-Site Retail, Park, Picnic Area, Planned Social Activities, Playground, Pool, Putting Green, Hot Tub, Sport Court(s)/Facility, Street Lights, Sundeck, Tennis Court(s), Underground Utilities, Walk/Bike/Hike/Jog Trail(s
Utilities Available Cable Available, Electricity Connected, Natural Gas Connected, Phone Available, Sewer Connected, Underground Utilities, Water Connected
Waterfront No
Waterfront Description None
View Neighborhood, See Remarks
Roof Type Composition, Shingle
Accessibility None
Porch Front Porch, Patio, Screened
Parking Type Attached, Door-Single, Garage, Garage Door Opener, Garage Faces Front, Golf Cart Garage, Inside Entrance, Lighted, Oversized, Storage
Total Parking Spaces 4
Private Pool No
Building
Lot Description Cul-De-Sac, Landscaped, Sprinkler - Automatic, Trees-Medium (20 Ft - 40 Ft)
Faces West
Foundation Slab
Sewer Public Sewer
Water Public
Level or Stories One
Structure Type Stone Veneer, Stucco
New Construction No
Schools
Elementary Schools Na_Sun_City
Middle Schools Na_Sun_City
High Schools Na_Sun_City
School District Georgetown Isd
Others
HOA Fee Include Common Area Maintenance
Restrictions Adult 55+,City Restrictions,Deed Restrictions,Development Type
Ownership Fee-Simple
Acceptable Financing Cash, Conventional
Tax Rate 1.9632
Listing Terms Cash, Conventional
Special Listing Condition Standard
Read Less Info
Want to know what your home might be worth? Contact us for a FREE valuation!

Our team is ready to help you sell your home for the highest possible price ASAP
Bought with Freedom Realty Texas

"My job is to find and attract mastery-based agents to the office, protect the culture, and make sure everyone is happy! "

