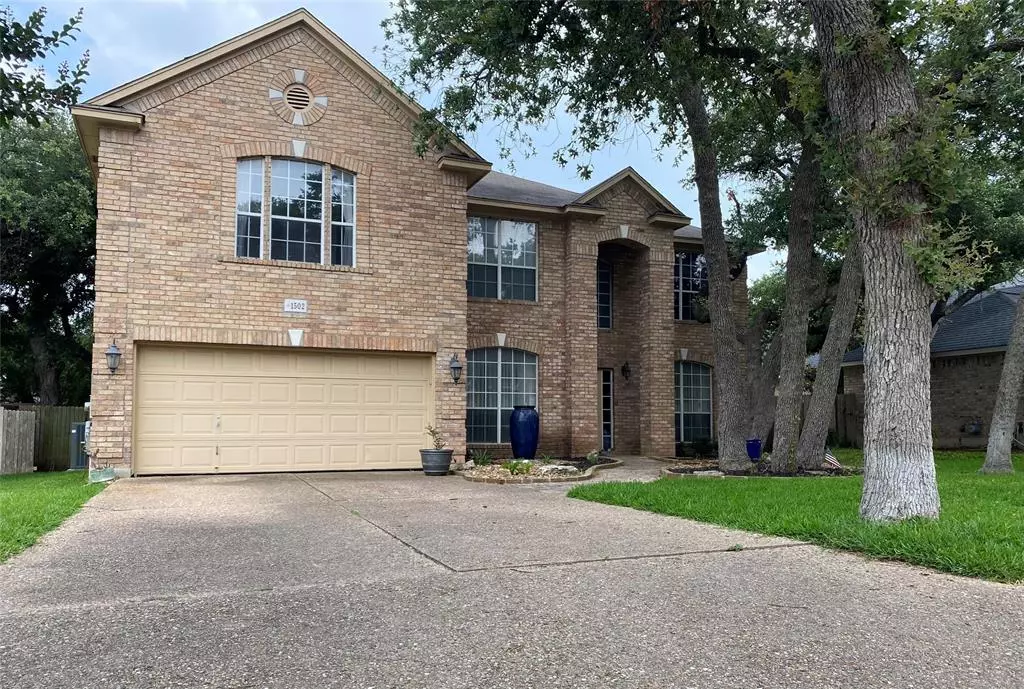$519,900
For more information regarding the value of a property, please contact us for a free consultation.
5 Beds
3 Baths
3,111 SqFt
SOLD DATE : 10/05/2023
Key Details
Property Type Single Family Home
Sub Type Single Family Residence
Listing Status Sold
Purchase Type For Sale
Square Footage 3,111 sqft
Price per Sqft $160
Subdivision Oakmont Forest Sec 01
MLS Listing ID 1776005
Sold Date 10/05/23
Style 1st Floor Entry
Bedrooms 5
Full Baths 3
HOA Fees $37/ann
Originating Board actris
Year Built 1996
Annual Tax Amount $10,088
Tax Year 2023
Lot Size 8,424 Sqft
Property Description
Motivated sellers just lowered the price to under $170 per square foot! House is getting a brand new roof in September! Great deal in this sought after neighborhood and school district! An outdoor fountain greats you at the entrance of this this 5 bedroom, 3 bathroom home which showcases soaring ceilings in the entry and living room that create a sense of expansiveness and abundant natural light. A secondary den and primary dining area welcome guests at the front of the home offering lots of options and flex space. The open kitchen is a cooks delight which offers an island and lots of cabinets for storage space. Enjoy the breakfast nook overlooking the beautiful backyard. Family room/game room upstairs is open to the downstairs. Primary bedroom tucked away at the back of the second level offers views of the trees creating a wonderful treehouse effect. Full bathroom downstairs and a 5th bedroom or office located on the main floor. Conveniently located near schools, shopping, and dining, this home is perfect for those looking for a peaceful and convenient lifestyle. Don't miss the opportunity to make this house your home! Seller is a licensed real estate agent in the state of Texas.
Location
State TX
County Williamson
Rooms
Main Level Bedrooms 1
Interior
Interior Features Bar, Ceiling Fan(s), Vaulted Ceiling(s), Chandelier, Granite Counters, Tile Counters, Crown Molding, Double Vanity, Electric Dryer Hookup, Eat-in Kitchen, Entrance Foyer, In-Law Floorplan, Kitchen Island, Multiple Dining Areas, Multiple Living Areas, Open Floorplan, Pantry, Smart Thermostat, Soaking Tub, Two Primary Closets, Walk-In Closet(s)
Heating Central, Natural Gas
Cooling Ceiling Fan(s), Central Air, Multi Units
Flooring Carpet, Laminate, Tile
Fireplaces Number 1
Fireplaces Type Gas, Gas Log, Living Room
Fireplace Y
Appliance Built-In Electric Oven, Dishwasher, Disposal, Gas Cooktop, Microwave, Plumbed For Ice Maker, Water Heater
Exterior
Exterior Feature Uncovered Courtyard, Private Yard
Garage Spaces 2.0
Fence Back Yard, Privacy, Wood
Pool None
Community Features Park, Playground
Utilities Available Electricity Connected, High Speed Internet, Natural Gas Connected, Phone Available, Sewer Connected, Underground Utilities, Water Connected
Waterfront No
Waterfront Description None
View None
Roof Type Shingle
Accessibility None
Porch Patio, Porch
Parking Type Concrete, Garage, Garage Door Opener, Garage Faces Front
Total Parking Spaces 4
Private Pool No
Building
Lot Description Back Yard, Curbs, Front Yard, Landscaped, Sprinkler - Automatic, Trees-Large (Over 40 Ft), Many Trees
Faces North
Foundation Slab
Sewer Public Sewer
Water Public
Level or Stories Two
Structure Type Brick
New Construction No
Schools
Elementary Schools Westside
Middle Schools Artie L Henry
High Schools Vista Ridge
School District Leander Isd
Others
HOA Fee Include Common Area Maintenance
Restrictions Covenant
Ownership Common
Acceptable Financing Cash, Conventional, FHA
Tax Rate 2.156
Listing Terms Cash, Conventional, FHA
Special Listing Condition Standard
Read Less Info
Want to know what your home might be worth? Contact us for a FREE valuation!

Our team is ready to help you sell your home for the highest possible price ASAP
Bought with Non Member

"My job is to find and attract mastery-based agents to the office, protect the culture, and make sure everyone is happy! "

