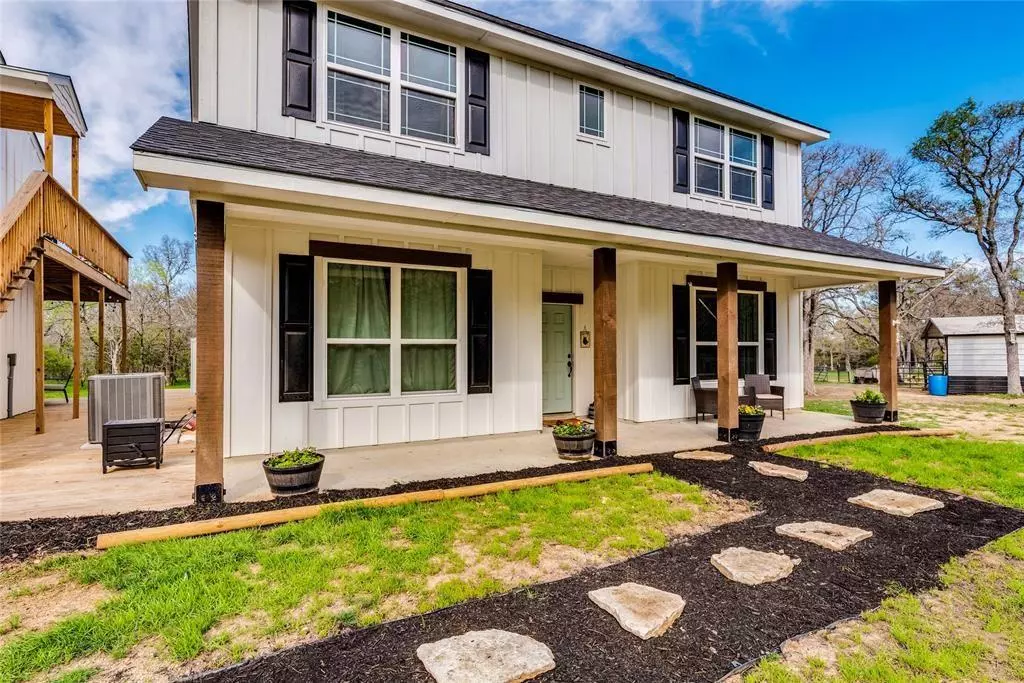$799,900
For more information regarding the value of a property, please contact us for a free consultation.
4 Beds
3 Baths
2,300 SqFt
SOLD DATE : 10/02/2023
Key Details
Property Type Single Family Home
Sub Type Single Family Residence
Listing Status Sold
Purchase Type For Sale
Square Footage 2,300 sqft
Price per Sqft $343
Subdivision The Forest Road
MLS Listing ID 8146330
Sold Date 10/02/23
Bedrooms 4
Full Baths 2
Half Baths 1
Originating Board actris
Year Built 2021
Annual Tax Amount $3,323
Tax Year 2023
Lot Size 10.020 Acres
Property Description
Welcome to this beautiful acreage property located in the desirable Bastrop County! Equipped with a Horse barn, chicken coop and separate fenced paddocks for all your farm animals! The property offers a beautiful hiking trail through the wooded features, along the dry creek bed. The Main house has 4 bedrooms, 2.5 bathrooms plus a game room. Featuring a large, open concept kitchen with stainless steel appliances, premium cabinetry and quartz countertops. The primary suite is spacious with a luxurious primary bath, and a large walk in closet! Upstairs you'll find three additional spacious bedrooms, with an extra loft space. The additional garage apartment offers two additional bedrooms and 1.5 baths. The apartment provides a beautiful open concept kitchen with premium finishings, and a lovely second floor deck for those lovely summer evenings. This additional space can also be used as a rental property, providing an extra source of income, or for extended family and visitors who may need a place to stay. Enjoy relaxing evenings on the Main home's large back porch, watching the sunset or entertaining friends. This property is perfect for those looking for a peaceful country setting.
Location
State TX
County Bastrop
Rooms
Main Level Bedrooms 1
Interior
Interior Features Breakfast Bar, Ceiling Fan(s), Vaulted Ceiling(s), Double Vanity, Electric Dryer Hookup, Eat-in Kitchen, Interior Steps, Multiple Living Areas, Open Floorplan, Pantry, Primary Bedroom on Main, Soaking Tub, Walk-In Closet(s)
Heating Ceiling, Central
Cooling Ceiling Fan(s), Central Air
Flooring Carpet, Tile, Wood
Fireplace Y
Appliance Dishwasher, Disposal, Microwave, Oven
Exterior
Exterior Feature Balcony
Garage Spaces 3.0
Fence None
Pool None
Community Features None
Utilities Available Electricity Connected, Water Connected
Waterfront Description None
View Rural, Trees/Woods
Roof Type Shingle
Accessibility None
Porch Covered
Total Parking Spaces 3
Private Pool No
Building
Lot Description Level, Native Plants, Many Trees
Faces East
Foundation Slab
Sewer Private Sewer
Water Public
Level or Stories Two
Structure Type Board & Batten Siding
New Construction No
Schools
Elementary Schools Red Rock
Middle Schools Cedar Creek
High Schools Cedar Creek
School District Bastrop Isd
Others
Restrictions City Restrictions
Ownership Fee-Simple
Acceptable Financing Cash, Conventional, FHA, VA Loan
Tax Rate 1.74
Listing Terms Cash, Conventional, FHA, VA Loan
Special Listing Condition Standard
Read Less Info
Want to know what your home might be worth? Contact us for a FREE valuation!

Our team is ready to help you sell your home for the highest possible price ASAP
Bought with Non Member
"My job is to find and attract mastery-based agents to the office, protect the culture, and make sure everyone is happy! "

