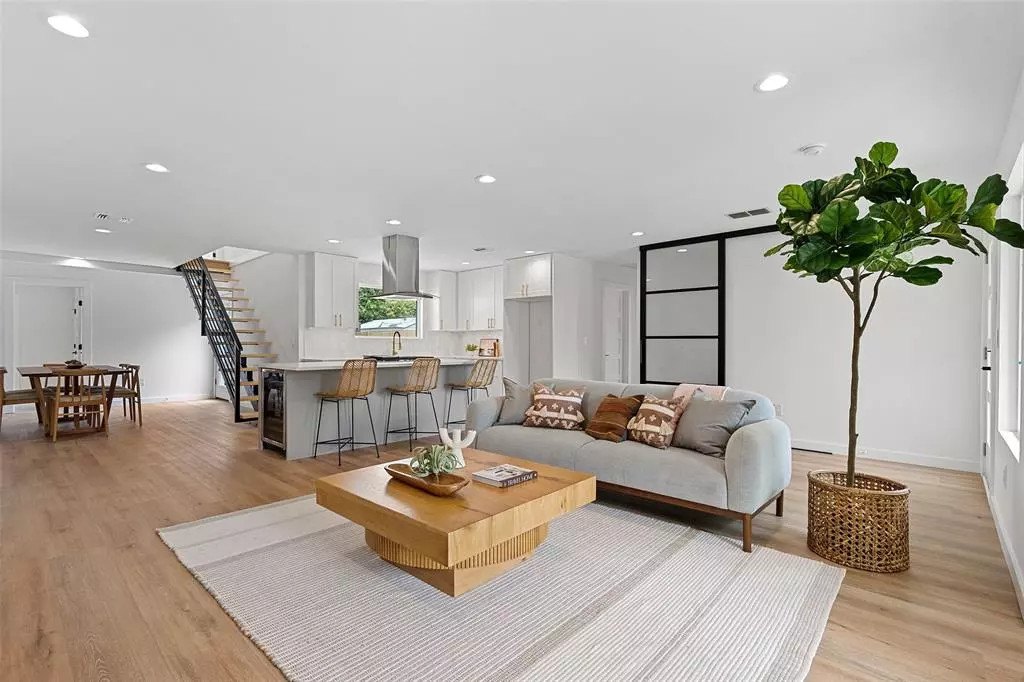$849,000
For more information regarding the value of a property, please contact us for a free consultation.
5 Beds
4 Baths
2,410 SqFt
SOLD DATE : 06/30/2023
Key Details
Property Type Single Family Home
Sub Type Single Family Residence
Listing Status Sold
Purchase Type For Sale
Square Footage 2,410 sqft
Price per Sqft $363
Subdivision Wooten Park Sec 04
MLS Listing ID 2341464
Sold Date 06/30/23
Bedrooms 5
Full Baths 4
Originating Board actris
Year Built 1959
Annual Tax Amount $12,244
Tax Year 2022
Lot Size 9,408 Sqft
Property Description
Elegant, modern and charming 5 bedroom, 4 bath home with a huge private backyard ready for entertaining, located in the Wooten neighborhood. Minutes from shopping, dining and entertainment at the Domain. Close proximity to outdoor parks and down town Austin. Floor plan was thoughtfully redesigned and newly remodeled with up to date features. This beautiful home features a smart package, including an Amazon Echo Show hub with Alexa. Control your lights, thermostat, exhaust fans, garage door and smart devices all in one place. Relax in your luxurious primary bathroom with a seamless walk-in rain shower and soaking tub while listening to your favorite music on your built-in Bluetooth speaker. Stay well insulated and comfortable even during extreme temperature changes with energy efficient and cost saving spray foam insulated home. Other features include electrical vehicle outlet hook up in garage for easy plug and play charging. Huge custom back yard patio slab, mature trees and privacy fence.
Fully Updated – All new Electrical, HVAC system, Plumbing, Roof, Windows, Foam Insulation, Drywall, Doors, Paint, Siding, Floors, Bathrooms, Kitchen, Porch and Private cedar fence.
All Appliances come with a manufacture warranty, 10yr on AC and 5yr on tankless water heater.
Location
State TX
County Travis
Rooms
Main Level Bedrooms 3
Interior
Interior Features Ceiling Fan(s), Quartz Counters, Double Vanity, Electric Dryer Hookup, High Speed Internet, Kitchen Island, Open Floorplan, Primary Bedroom on Main, Smart Home, Smart Thermostat, Soaking Tub, Walk-In Closet(s), Washer Hookup
Heating Central
Cooling Central Air
Flooring Vinyl
Fireplace Y
Appliance Built-In Electric Oven, Built-In Gas Range, Exhaust Fan, Stainless Steel Appliance(s), Vented Exhaust Fan, Water Heater, Wine Cooler
Exterior
Exterior Feature Private Yard
Garage Spaces 1.0
Fence Back Yard, Fenced, Wood
Pool None
Community Features Street Lights
Utilities Available Cable Available, Electricity Available, Natural Gas Available, Sewer Available, Water Available
Waterfront Description None
View City, Neighborhood
Roof Type Shingle
Accessibility None
Porch Patio
Total Parking Spaces 2
Private Pool No
Building
Lot Description Back Yard
Faces South
Foundation Slab
Sewer Public Sewer
Water Public
Level or Stories Two
Structure Type Frame, HardiPlank Type, Spray Foam Insulation, Masonry – Partial, Board & Batten Siding, Vertical Siding
New Construction No
Schools
Elementary Schools Wooten
Middle Schools Burnet (Austin Isd)
High Schools Navarro Early College
School District Austin Isd
Others
Restrictions Deed Restrictions
Ownership Fee-Simple
Acceptable Financing Cash, Conventional, FHA
Tax Rate 2.1767
Listing Terms Cash, Conventional, FHA
Special Listing Condition Standard
Read Less Info
Want to know what your home might be worth? Contact us for a FREE valuation!

Our team is ready to help you sell your home for the highest possible price ASAP
Bought with Texas Ally Real Estate Group
"My job is to find and attract mastery-based agents to the office, protect the culture, and make sure everyone is happy! "

