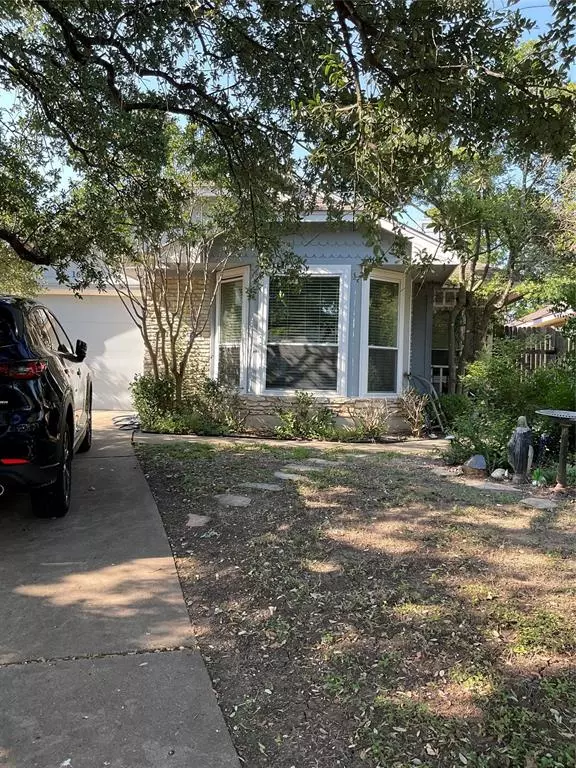$330,000
For more information regarding the value of a property, please contact us for a free consultation.
3 Beds
2 Baths
1,148 SqFt
SOLD DATE : 09/26/2023
Key Details
Property Type Single Family Home
Sub Type Single Family Residence
Listing Status Sold
Purchase Type For Sale
Square Footage 1,148 sqft
Price per Sqft $270
Subdivision Brushy Creek Village Pud
MLS Listing ID 5355629
Sold Date 09/26/23
Bedrooms 3
Full Baths 2
HOA Fees $15/qua
Originating Board actris
Year Built 1985
Annual Tax Amount $6,648
Tax Year 2023
Lot Size 5,013 Sqft
Property Description
A patio home in a desirable location of Brushy Creek. This home sits on a shaded lot with native plants and an inviting backyard. The interior is waiting for your decorative touch. The 3 bedrooms and two full baths offers adequate space for homeowner and guests. This neighborhood is mature, established and quiet. The trees throughout offer a peaceful oasis in the front and back yard.
Location
State TX
County Williamson
Rooms
Main Level Bedrooms 3
Interior
Interior Features Breakfast Bar, Ceiling Fan(s), Laminate Counters, No Interior Steps, Pantry, Primary Bedroom on Main
Heating Electric
Cooling Central Air
Flooring Carpet, Vinyl
Fireplaces Number 1
Fireplaces Type Living Room
Fireplace Y
Appliance Dishwasher, Disposal, Free-Standing Electric Oven, Free-Standing Electric Range, Self Cleaning Oven, Washer/Dryer, Electric Water Heater
Exterior
Exterior Feature None
Garage Spaces 1.0
Fence Back Yard, Privacy, Wood
Pool None
Community Features Cluster Mailbox, High Speed Internet
Utilities Available Cable Available, Electricity Connected, High Speed Internet, High Speed Internet, Phone Available, Sewer Connected, Water Connected
Waterfront Description None
View Trees/Woods
Roof Type Asbestos Shingle
Accessibility None
Porch Deck, Patio
Total Parking Spaces 2
Private Pool No
Building
Lot Description Back Yard, Level, Native Plants, Trees-Small (Under 20 Ft)
Faces East
Foundation Slab
Sewer Public Sewer
Water Public
Level or Stories One
Structure Type Brick, Wood Siding
New Construction No
Schools
Elementary Schools Brushy Creek
Middle Schools Cd Fulkes
High Schools Mcneil
School District Round Rock Isd
Others
HOA Fee Include Common Area Maintenance
Restrictions Covenant
Ownership Fee-Simple
Acceptable Financing Cash, Conventional, FHA, VA Loan
Tax Rate 2.06
Listing Terms Cash, Conventional, FHA, VA Loan
Special Listing Condition Standard
Read Less Info
Want to know what your home might be worth? Contact us for a FREE valuation!

Our team is ready to help you sell your home for the highest possible price ASAP
Bought with Coldwell Banker Realty
"My job is to find and attract mastery-based agents to the office, protect the culture, and make sure everyone is happy! "

