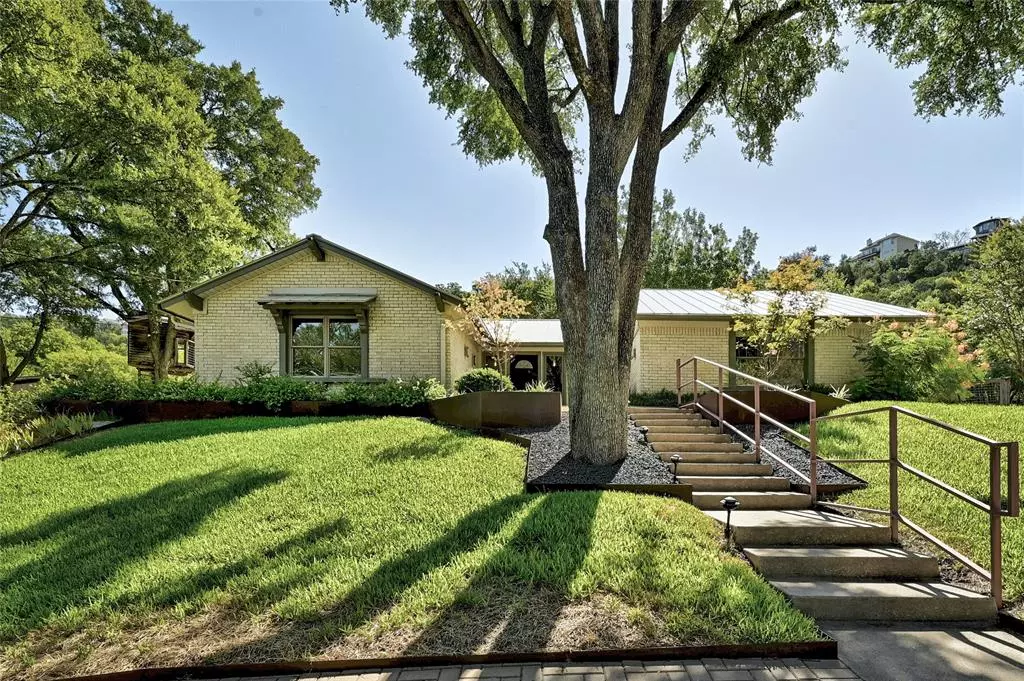$995,000
For more information regarding the value of a property, please contact us for a free consultation.
3 Beds
3 Baths
1,697 SqFt
SOLD DATE : 09/16/2023
Key Details
Property Type Single Family Home
Sub Type Single Family Residence
Listing Status Sold
Purchase Type For Sale
Square Footage 1,697 sqft
Price per Sqft $580
Subdivision Lakewood Village
MLS Listing ID 9766562
Sold Date 09/16/23
Style 1st Floor Entry,Single level Floor Plan
Bedrooms 3
Full Baths 3
HOA Fees $12/ann
Originating Board actris
Year Built 1978
Annual Tax Amount $10,993
Tax Year 2022
Lot Size 0.375 Acres
Property Description
Located on a .37 acre corner lot in North Cat Mountain, this lovely 2 bedroom, 2 bath brick home with a detached casita sits just minutes from Lake Austin. Beautiful exterior curb appeal with landscaping incorporating the front walkway, stairs, and brick entry patio, all connected through an automatic irrigation system. Recessed and gallery-style lighting complements crown molding details and beautiful cherrywood floors in the home's open living room. Enjoy gorgeous windows throughout the living/dining areas along with an efficient Heatilator-style wood-burning fireplace as a dramatic focal point. The updated kitchen opens to the dining space and boasts custom soft-close cabinetry, quartz countertops, a high-tech Thermador induction cooktop, Bosch double convection ovens and dishwasher, a stainless farmhouse kitchen sink, and an under-cabinet microwave. Cherrywood floors continue into all bedrooms including the primary suite featuring a bonus sitting area that accesses the home's patio and backyard. The primary bathroom is a true retreat with its modern double vanity, large walk-in glass and tile shower. An expansive, private changing room is located through double pocket doors (space can easily be converted back to a 3rd bedroom). Your guests will enjoy the utmost privacy in the home's detached guest house featuring a kitchenette & full bath. A second garage with a dedicated driveway and a 575-square-foot air-conditioned workshop area is located at the rear of the property. Phenomenal backyard with fenced garden areas and room to play under the property's mature trees with nothing but forested land behind the home. Standing seam metal roof. Situated steps from the Bull Creek Greenbelt Trail with close proximity to Austin Country Club, Mayfield Park and Nature Preserve, and Davenport Ranch shopping and dining. Easy access to Hwy 360!
Location
State TX
County Travis
Rooms
Main Level Bedrooms 3
Interior
Interior Features Cedar Closet(s), Quartz Counters, Crown Molding, Eat-in Kitchen, Multiple Dining Areas, No Interior Steps, Open Floorplan, Primary Bedroom on Main, Recessed Lighting, Solar Tube(s), Walk-In Closet(s)
Heating Central, Heat Pump
Cooling Central Air
Flooring Wood
Fireplaces Number 1
Fireplaces Type Great Room, Heatilator, Wood Burning
Fireplace Y
Appliance Built-In Oven(s), Convection Oven, Dishwasher, Disposal, Electric Cooktop, Exhaust Fan, Induction Cooktop, Microwave, Double Oven, Electric Water Heater
Exterior
Exterior Feature Exterior Steps, Gutters Full, RV Hookup, See Remarks
Garage Spaces 3.0
Fence Fenced, Gate, Wire, Wood
Pool None
Community Features Common Grounds, Lake, Park, Pet Amenities, Picnic Area, Walk/Bike/Hike/Jog Trail(s
Utilities Available Electricity Available, Other, Phone Available
Waterfront Description None
View Park/Greenbelt, Trees/Woods
Roof Type Composition, Metal, See Remarks
Accessibility Grip-Accessible Features, See Remarks
Porch Covered, Patio, Porch
Total Parking Spaces 3
Private Pool No
Building
Lot Description Back to Park/Greenbelt, Corner Lot, Sprinkler - Automatic, Sprinkler - Rain Sensor, Trees-Large (Over 40 Ft), Trees-Moderate, Xeriscape
Faces West
Foundation Slab
Sewer Public Sewer
Water Public
Level or Stories One
Structure Type HardiPlank Type, Masonry – All Sides, See Remarks
New Construction No
Schools
Elementary Schools Doss (Austin Isd)
Middle Schools Murchison
High Schools Anderson
School District Austin Isd
Others
HOA Fee Include See Remarks
Restrictions None
Ownership Fee-Simple
Acceptable Financing Cash, Conventional
Tax Rate 2.21399
Listing Terms Cash, Conventional
Special Listing Condition Probate Listing
Read Less Info
Want to know what your home might be worth? Contact us for a FREE valuation!

Our team is ready to help you sell your home for the highest possible price ASAP
Bought with DEN Property Group
"My job is to find and attract mastery-based agents to the office, protect the culture, and make sure everyone is happy! "

