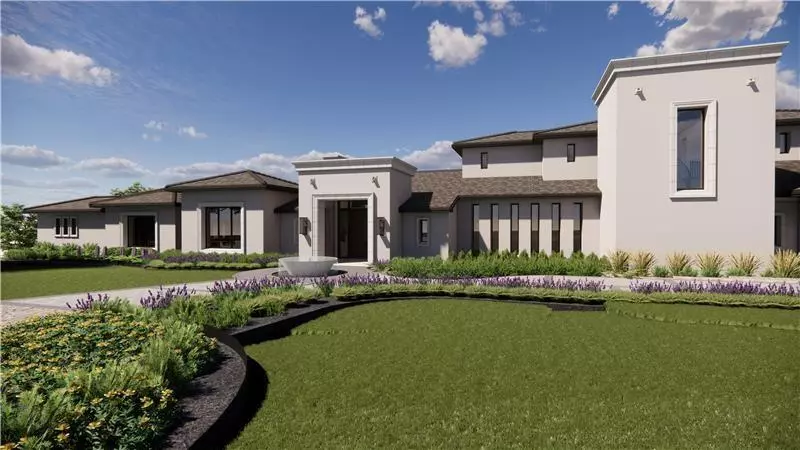$8,950,000
For more information regarding the value of a property, please contact us for a free consultation.
5 Beds
6 Baths
9,614 SqFt
SOLD DATE : 09/07/2023
Key Details
Property Type Single Family Home
Sub Type Single Family Residence
Listing Status Sold
Purchase Type For Sale
Square Footage 9,614 sqft
Price per Sqft $930
Subdivision Barton Creek
MLS Listing ID 6857690
Sold Date 09/07/23
Style 1st Floor Entry,Low Rise (1-3 Stories)
Bedrooms 5
Full Baths 5
Half Baths 1
HOA Fees $175/qua
Originating Board actris
Year Built 2023
Tax Year 2022
Lot Size 2.760 Acres
Lot Dimensions 260x450
Property Description
Designed and Currently in Construction by Jauregui Architecture Interiors and Construction, this stunning European Modern
home is situated on one of the last remaining unbuilt homesites in the well- established, sought-after Barton Creek Gated
Community of Mirador. Just minutes from both Southwest Parkway and the 360 Corridor, the location provides easy access to
AIBS airport, Downtown and the burgeoning Technology North District. The home is scheduled for completion Summer 2023. Sited on approximately 2.7 acres, the architecturally distinctive home takes full advantage of its impressive 260' lot frontage with
verdant views to all main living spaces. This luxurious 9,600+ square foot home is beautifully appointed throughout with distinctive architectural features and stunning design, finishes and materials. Long-Distance Views toward Downtown across Acres of Virgin Landscape. Miles of Natural Terrain are accessible for exploring via a gently sloped side yard.
Location
State TX
County Travis
Rooms
Main Level Bedrooms 2
Interior
Interior Features Bar, Built-in Features, Beamed Ceilings, Coffered Ceiling(s), High Ceilings, Tray Ceiling(s), Granite Counters, Quartz Counters, Double Vanity, Gas Dryer Hookup, Entrance Foyer, High Speed Internet, Kitchen Island, Multiple Dining Areas, Multiple Living Areas, Natural Woodwork, No Interior Steps, Open Floorplan, Pantry, Primary Bedroom on Main, Recessed Lighting, Smart Thermostat, Soaking Tub, Sound System, Storage, Walk-In Closet(s), Washer Hookup, Wet Bar, Wired for Data, Wired for Sound
Heating Central, Fireplace(s), Natural Gas, Zoned
Cooling Ceiling Fan(s), Central Air, Gas, Multi Units, Zoned
Flooring Stone, Tile, Wood
Fireplaces Number 2
Fireplaces Type Decorative, Fire Pit, Living Room, Masonry, Outside, Wood Burning
Fireplace Y
Appliance Bar Fridge, Built-In Gas Range, Built-In Refrigerator, Dishwasher, Disposal, Dryer, Exhaust Fan, Ice Maker, Microwave, Gas Oven, Double Oven, Range, RNGHD, Refrigerator, Self Cleaning Oven, Vented Exhaust Fan, Warming Drawer, Washer/Dryer, Water Heater, Wine Cooler
Exterior
Exterior Feature Balcony, Electric Car Plug-in, Exterior Steps, Gas Grill, Gutters Partial, Lighting, Outdoor Grill, Private Yard
Garage Spaces 4.0
Fence None
Pool Above Ground, Gunite, Heated, Infinity, Outdoor Pool, Pool/Spa Combo, Private
Community Features Clubhouse, Cluster Mailbox, Controlled Access, Fitness Center, Gated, Golf, High Speed Internet, Pool, Restaurant, Tennis Court(s), Underground Utilities
Utilities Available Cable Available, Electricity Available, High Speed Internet, Natural Gas Available, Phone Available, Underground Utilities, Water Available
Waterfront Description None
View Canyon, City Lights, Hill Country, Panoramic
Roof Type Flat Tile
Accessibility Accessible Doors, Accessible Entrance, Accessible Hallway(s)
Porch Covered, Deck, Front Porch, Rear Porch, Terrace
Total Parking Spaces 8
Private Pool Yes
Building
Lot Description Back to Park/Greenbelt, Back Yard, Bluff, Front Yard, Landscaped, Near Golf Course, Private, Private Maintained Road, Sprinkler - Automatic, Sprinkler - In Rear, Sprinkler - In Front, Sprinkler - In-ground, Trees-Medium (20 Ft - 40 Ft), Views
Faces West
Foundation Slab
Sewer MUD
Water MUD
Level or Stories Two
Structure Type Stucco
New Construction Yes
Schools
Elementary Schools Oak Hill
Middle Schools O Henry
High Schools Austin
School District Austin Isd
Others
HOA Fee Include Common Area Maintenance
Restrictions Deed Restrictions
Ownership Fee-Simple
Acceptable Financing Cash, Conventional
Tax Rate 2.3007
Listing Terms Cash, Conventional
Special Listing Condition Standard
Read Less Info
Want to know what your home might be worth? Contact us for a FREE valuation!

Our team is ready to help you sell your home for the highest possible price ASAP
Bought with Non Member
"My job is to find and attract mastery-based agents to the office, protect the culture, and make sure everyone is happy! "

