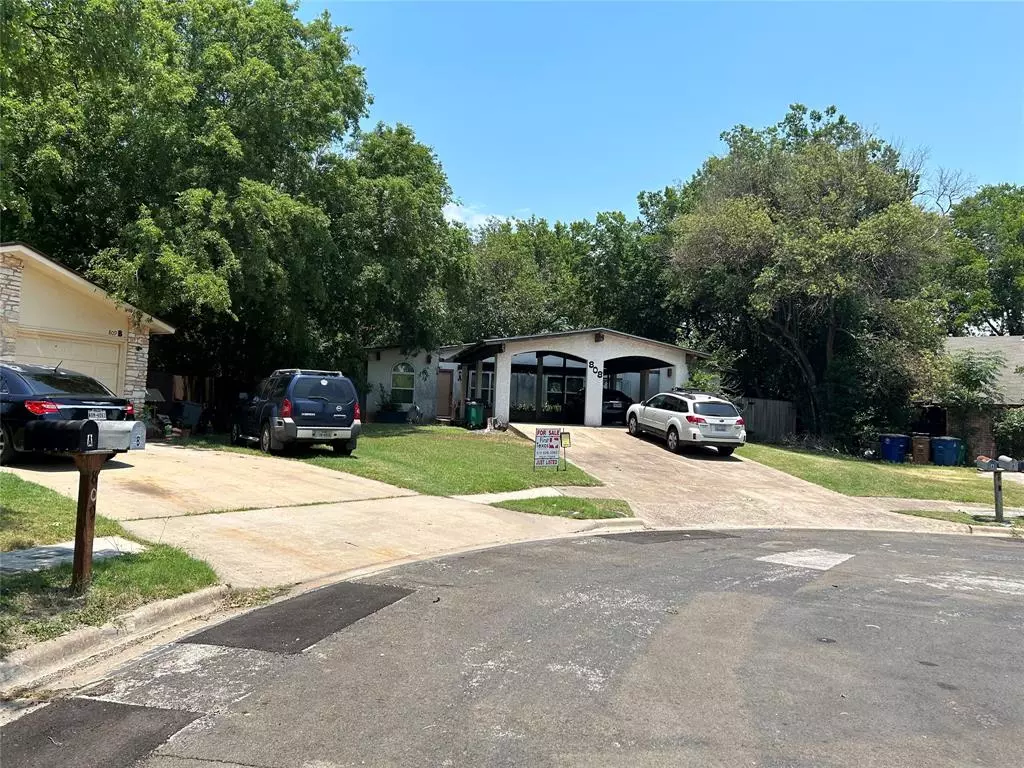$489,500
For more information regarding the value of a property, please contact us for a free consultation.
2,010 SqFt
SOLD DATE : 09/01/2023
Key Details
Property Type Multi-Family
Sub Type Duplex
Listing Status Sold
Purchase Type For Sale
Square Footage 2,010 sqft
Price per Sqft $242
Subdivision Buckingham Estates Sec 02
MLS Listing ID 8269062
Sold Date 09/01/23
Originating Board actris
Year Built 1972
Annual Tax Amount $12,720
Tax Year 2023
Lot Size 0.302 Acres
Property Description
Great opportunity for this 2\1 duplex. Original owner since 1972. Property is being sold "as is". Private separate backyards. Gas stoves & refrigerators remain. Built-in dishwashers. Both units have an office with outside door access and dining room with glass sliding door to large back yards. Both units have a primary bedroom with walk-in closet. Each has a laundry room with connections. One covered carport per unit. Gas hot water and heat. All windows were replaced approximately six years ago with white vinyl clad double insulated. Unit A, vinyl plant flooring in all rooms. Bathroom was remodeled approximately 6 years ago with new bathtub tile surround and toilet. Walls are painted off white and white trim. Exceptionally large back yard. Unit B has ceramic tile flooring in all rooms except bedrooms. Vinyl plank flooring in the bedrooms. Walls are painted soft gray with white trim. Metal storage building in back yard to remain. Perfect for Owner on one side and rent the other side or simply as an investment property. Unit B will be vacated 8/31/23. Great location on a cul-de-sac. Improving units will provide opportunity to secure maximum rents.
Location
State TX
County Travis
Interior
Interior Features Laminate Counters, Electric Dryer Hookup, No Interior Steps, Primary Bedroom on Main
Heating Central, Hot Water, Natural Gas
Cooling Central Air, Electric, Separate Meters
Flooring Carpet, Vinyl
Fireplace Y
Appliance Dishwasher, Exhaust Fan, Free-Standing Range, Free-Standing Gas Range, RNGHD, Free-Standing Refrigerator
Exterior
Exterior Feature Private Yard
Fence Back Yard, Chain Link, Wood
Pool None
Community Features None
Utilities Available Electricity Connected, Natural Gas Connected, Sewer Connected, Water Connected
Waterfront Description None
View None
Roof Type Composition, Shingle
Accessibility None
Porch Terrace
Total Parking Spaces 1
Building
Lot Description Back Yard, City Lot, Cul-De-Sac, Front Yard, Gentle Sloping, Level, Near Public Transit, Public Maintained Road, Sloped Up
Faces East
Foundation Slab
Sewer Public Sewer
Water Public
Level or Stories One
Structure Type Frame, Stucco
New Construction No
Schools
Elementary Schools Pleasant Hill
Middle Schools Bedichek
High Schools Crockett
Others
Pets Allowed Cats OK, Dogs OK, Negotiable
Restrictions None
Acceptable Financing Cash, Conventional
Tax Rate 1.9749
Listing Terms Cash, Conventional
Special Listing Condition Standard
Pets Allowed Cats OK, Dogs OK, Negotiable
Read Less Info
Want to know what your home might be worth? Contact us for a FREE valuation!

Our team is ready to help you sell your home for the highest possible price ASAP
Bought with Bramlett Residential

"My job is to find and attract mastery-based agents to the office, protect the culture, and make sure everyone is happy! "

