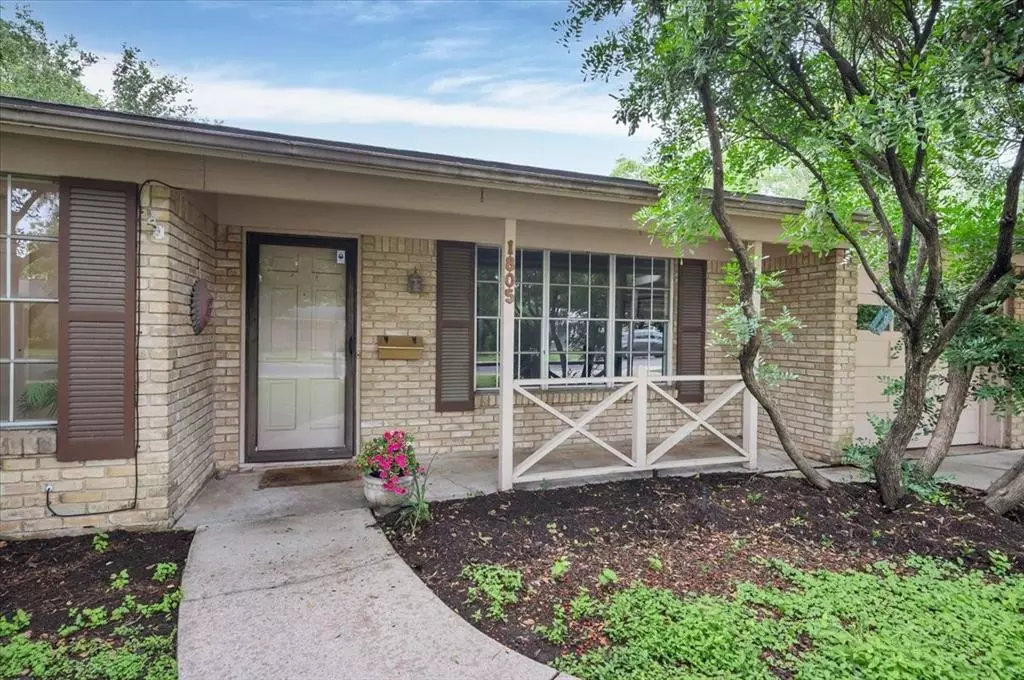$575,000
For more information regarding the value of a property, please contact us for a free consultation.
3 Beds
2 Baths
1,508 SqFt
SOLD DATE : 08/30/2023
Key Details
Property Type Single Family Home
Sub Type Single Family Residence
Listing Status Sold
Purchase Type For Sale
Square Footage 1,508 sqft
Price per Sqft $370
Subdivision Delwood 04 East Sec 01
MLS Listing ID 1664504
Sold Date 08/30/23
Bedrooms 3
Full Baths 2
Originating Board actris
Year Built 1957
Tax Year 2022
Lot Size 8,912 Sqft
Property Description
Welcome to 1805 Northridge which features 3 bedrooms and 2 bathrooms with a charming, mid-century vibe! Many mechanical updates have been made to the home and now it is ready for a new owner. The 50 year pecan tree in front is spectacular along with the 10 crape myrtles in the back!
Many original elements remain in the home and are in fantastic condition including both bathrooms, the kitchen cabinets, and family room built-ins. The home is completely move-in ready! You'll love spending time outdoors and entertaining in the private, beautifully landscaped backyard and on the two patios - one covered. The home's interior offers a large living room in addition to a family room that has great built-ins along with a mid-century vibe throughout the home. The home also boasts a two-car garage in addition to a carport - a rare find in this area!
Located in Windsor Park, the home is close to tons of shopping and amenities including HEB, Target, Home Depot, Mueller development, Thinkery, countless restaurants, Dell Children's Medical Center, Seton Medical Center and St. David's Medical Center, The Moody Center, The University of Texas at Austin, tons of parks and recreation options, and more!
Repairs/updates include foundation repair (2023), plumbing repairs/replacement (2023), new roof (2023), interior wall repair and painting (2023), new carpet (2023), new HVAC (2022), and newer fence.
Location
State TX
County Travis
Rooms
Main Level Bedrooms 3
Interior
Interior Features Bookcases, Breakfast Bar, Built-in Features, Ceiling Fan(s), Laminate Counters, Crown Molding, Electric Dryer Hookup, Eat-in Kitchen, Multiple Living Areas, Pantry, Primary Bedroom on Main
Heating Central
Cooling Central Air
Flooring Carpet, Tile, Vinyl
Fireplace Y
Appliance Dishwasher, Disposal, Electric Range, Free-Standing Electric Range
Exterior
Exterior Feature Private Yard
Garage Spaces 2.0
Fence Back Yard, Wood
Pool None
Community Features Library, Picnic Area, Pool, Sport Court(s)/Facility, Underground Utilities
Utilities Available Electricity Connected, Natural Gas Available, Sewer Connected, Underground Utilities, Water Connected
Waterfront Description None
View None
Roof Type Composition
Accessibility None
Porch Covered, Front Porch, Rear Porch
Total Parking Spaces 6
Private Pool No
Building
Lot Description Back Yard, Front Yard, Landscaped, Trees-Large (Over 40 Ft), Trees-Medium (20 Ft - 40 Ft)
Faces North
Foundation Slab
Sewer Public Sewer
Water Public
Level or Stories One
Structure Type Brick, Masonry – All Sides
New Construction No
Schools
Elementary Schools Blanton
Middle Schools Lamar (Austin Isd)
High Schools Northeast Early College
Others
Restrictions Deed Restrictions
Ownership Fee-Simple
Acceptable Financing Cash, Conventional, FHA, VA Loan
Tax Rate 1.9749
Listing Terms Cash, Conventional, FHA, VA Loan
Special Listing Condition Standard
Read Less Info
Want to know what your home might be worth? Contact us for a FREE valuation!

Our team is ready to help you sell your home for the highest possible price ASAP
Bought with Douglas Elliman Real Estate
"My job is to find and attract mastery-based agents to the office, protect the culture, and make sure everyone is happy! "

